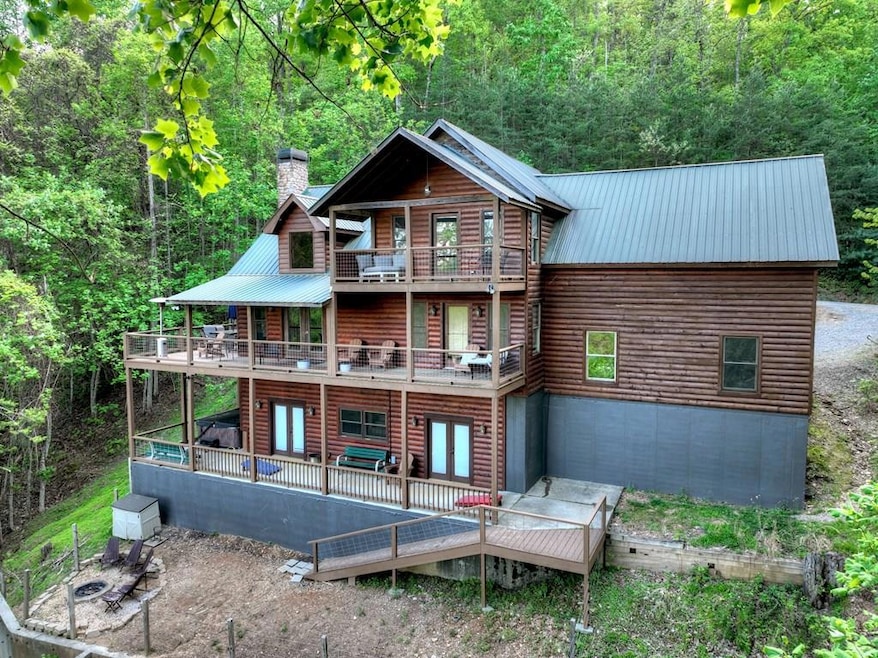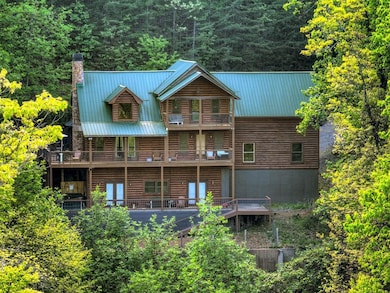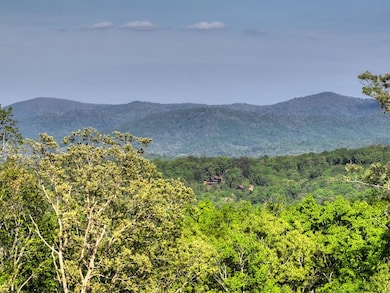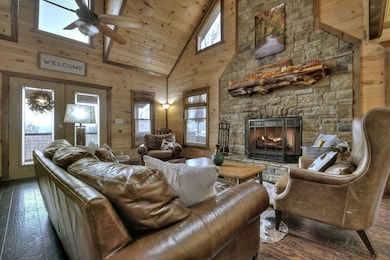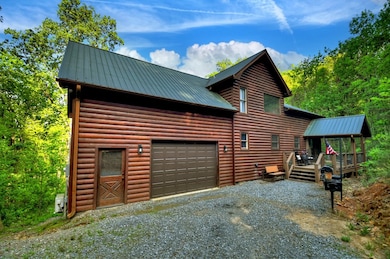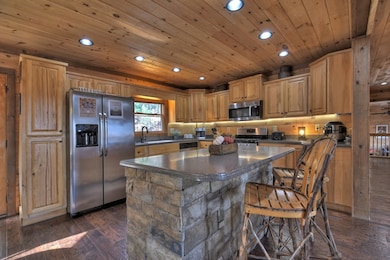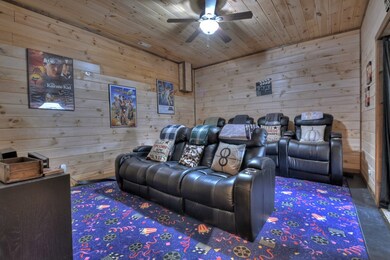840 Deer Crest Rd Blue Ridge, GA 30513
Estimated payment $5,499/month
Highlights
- Spa
- Chalet
- Cathedral Ceiling
- View of Trees or Woods
- Deck
- Wood Flooring
About This Home
^ASKA ADVENTURE Mountain Lodge^ This 4BR, 4.5BA log sided home combines rugged charm w/ modern comforts, offering a unique blend of indoor & outdoor living, perfect for embracing the tranquility of mountain life. From soaring gabled roofs to expansive windows that frame the gorgeous mountain views, you'll experience effortless relaxation. Open floor plan w/ 1BR on main level, 2 BR's + loft upstairs, & 1 BR on terrace level. 2 car garage has been finished & converted to indoor/outdoor Recreation/Game Rm. But can be converted back to garage for cars. Fin. Basement features a “come cinema” complete with reclining movie chairs & the dcor & setting just like you find at the cinemas down to the popcorn boxes. Large covered porch spans front of home w/ wrap around deck & private upstairs balcony. Located in the highly sought after Aska Adventure Area near all the outdoor recreation including hiking & mtn biking trails, mtn. kayaking/canoeing/fishing on the Toccoa River or enjoying outdoor recreation on Lake Blue the Ridge. Conveniently less than a 5 mile drive into historic downtown Blue Ridge w/ all paved roads on Deer Crest Mountain yet feel like you own your own mtn privately nestled on 2.21 acres w/ no through traffic & no other cabins within sight. Floor to ceiling Rock FP is the focal point of the LR w/ cath. ceilings, fixed glass & lots of windows bringing the outdoors in as you see layered panoramic ^mtn views^ as the backdrop. Furnishing, decor, accessories must be purchased separately via a Bill of Sale.
Listing Agent
Nathan Fitts & Team Brokerage Email: 7066323000, nathan@nathanfitts.com License #216251 Listed on: 12/06/2024
Home Details
Home Type
- Single Family
Est. Annual Taxes
- $2,621
Year Built
- Built in 2008
Lot Details
- 2.21 Acre Lot
- Fenced
Parking
- 2 Car Garage
- Driveway
- Open Parking
Property Views
- Woods
- Mountain
Home Design
- Chalet
- Cottage
- Cabin
- Frame Construction
- Metal Roof
- Wood Siding
- Log Siding
Interior Spaces
- 3,892 Sq Ft Home
- 1-Story Property
- Cathedral Ceiling
- Ceiling Fan
- 1 Fireplace
- Insulated Windows
- Wood Frame Window
- Window Screens
- Finished Basement
- Basement Fills Entire Space Under The House
Kitchen
- Range
- Microwave
- Dishwasher
Flooring
- Wood
- Tile
Bedrooms and Bathrooms
- 4 Bedrooms
Laundry
- Laundry on main level
- Dryer
- Washer
Outdoor Features
- Spa
- Deck
- Covered Patio or Porch
- Fire Pit
Utilities
- Central Heating and Cooling System
- Septic Tank
- Cable TV Available
Community Details
- Property has a Home Owners Association
- Deer Crest Subdivision
Listing and Financial Details
- Tax Lot 16
- Assessor Parcel Number 004304315
Map
Home Values in the Area
Average Home Value in this Area
Tax History
| Year | Tax Paid | Tax Assessment Tax Assessment Total Assessment is a certain percentage of the fair market value that is determined by local assessors to be the total taxable value of land and additions on the property. | Land | Improvement |
|---|---|---|---|---|
| 2024 | $2,621 | $286,000 | $32,400 | $253,600 |
| 2023 | $2,394 | $234,780 | $32,400 | $202,380 |
| 2022 | $2,441 | $239,440 | $32,400 | $207,040 |
| 2021 | $1,805 | $128,755 | $32,400 | $96,355 |
| 2020 | $1,835 | $128,755 | $32,400 | $96,355 |
| 2019 | $1,871 | $128,755 | $32,400 | $96,355 |
| 2018 | $1,984 | $128,755 | $32,400 | $96,355 |
| 2017 | $2,296 | $129,781 | $32,400 | $97,381 |
| 2016 | $2,002 | $117,902 | $32,400 | $85,502 |
| 2015 | $2,326 | $131,086 | $40,000 | $91,086 |
| 2014 | $1,432 | $144,640 | $40,000 | $104,640 |
| 2013 | -- | $121,715 | $40,000 | $81,715 |
Property History
| Date | Event | Price | List to Sale | Price per Sq Ft | Prior Sale |
|---|---|---|---|---|---|
| 07/02/2025 07/02/25 | Price Changed | $999,999 | -4.7% | $257 / Sq Ft | |
| 05/31/2025 05/31/25 | Price Changed | $1,049,000 | -8.8% | $270 / Sq Ft | |
| 12/06/2024 12/06/24 | For Sale | $1,150,000 | +27.8% | $295 / Sq Ft | |
| 02/18/2022 02/18/22 | Sold | $900,000 | 0.0% | -- | View Prior Sale |
| 01/18/2022 01/18/22 | Pending | -- | -- | -- | |
| 01/06/2022 01/06/22 | For Sale | $900,000 | +347.3% | -- | |
| 11/18/2013 11/18/13 | Sold | $201,200 | 0.0% | -- | View Prior Sale |
| 10/18/2013 10/18/13 | Pending | -- | -- | -- | |
| 06/03/2013 06/03/13 | For Sale | $201,200 | -- | -- |
Purchase History
| Date | Type | Sale Price | Title Company |
|---|---|---|---|
| Warranty Deed | $900,000 | -- | |
| Quit Claim Deed | $201,200 | -- | |
| Deed | -- | -- | |
| Deed | -- | -- | |
| Foreclosure Deed | $317,000 | -- | |
| Deed | $100,000 | -- |
Mortgage History
| Date | Status | Loan Amount | Loan Type |
|---|---|---|---|
| Previous Owner | $809,100 | New Conventional | |
| Previous Owner | $50,000 | New Conventional |
Source: Northeast Georgia Board of REALTORS®
MLS Number: 412007
APN: 0043-04315
- 1390 Snake Nation Rd Unit ID1310911P
- 22 Green Mountain Ct Unit ID1264827P
- 35 High Point Trail
- 190 Mckinney St
- 458 Austin St
- 25 Walhala Trail Unit ID1231291P
- 544 E Main St
- 423 Laurel Creek Rd
- 78 Bluebird Ln
- 235 Arrowhead Pass
- 88 Black Gum Ln
- 182 Majestic Ln
- 348 the Forest Has Eyes
- 635 Bill Claypool Dr
- 181 Sugar Mountain Rd Unit ID1252489P
- 443 Fox Run Dr Unit ID1018182P
- 664 Fox Run Dr
- 1519 Tipton Springs Rd
- 174 Lost Valley Ln
- 35 Mountain Meadows Cir
