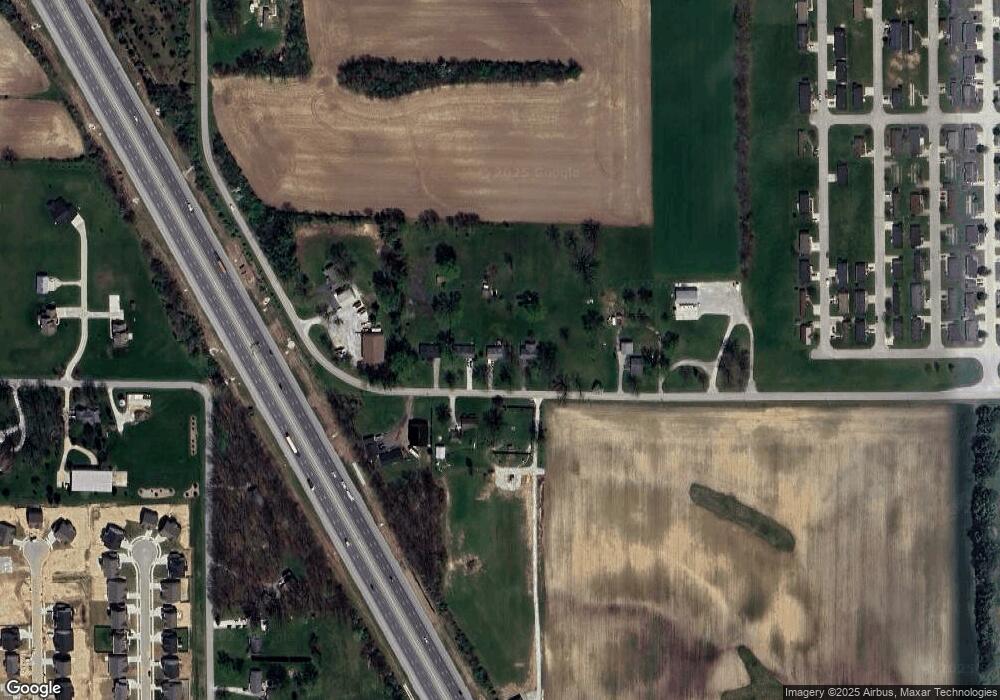840 E 650 N West Lafayette, IN 47906
Estimated Value: $222,590 - $304,000
--
Bed
--
Bath
1,064
Sq Ft
$237/Sq Ft
Est. Value
About This Home
This home is located at 840 E 650 N, West Lafayette, IN 47906 and is currently estimated at $252,398, approximately $237 per square foot. 840 E 650 N is a home located in Tippecanoe County with nearby schools including Battle Ground Elementary School, Battle Ground Middle School, and William Henry Harrison High School.
Create a Home Valuation Report for This Property
The Home Valuation Report is an in-depth analysis detailing your home's value as well as a comparison with similar homes in the area
Home Values in the Area
Average Home Value in this Area
Tax History Compared to Growth
Tax History
| Year | Tax Paid | Tax Assessment Tax Assessment Total Assessment is a certain percentage of the fair market value that is determined by local assessors to be the total taxable value of land and additions on the property. | Land | Improvement |
|---|---|---|---|---|
| 2024 | $859 | $156,600 | $26,200 | $130,400 |
| 2023 | $859 | $151,300 | $26,200 | $125,100 |
| 2022 | $760 | $127,300 | $26,200 | $101,100 |
| 2021 | $640 | $112,900 | $26,200 | $86,700 |
| 2020 | $556 | $106,300 | $26,200 | $80,100 |
| 2019 | $574 | $108,800 | $26,200 | $82,600 |
| 2018 | $1,535 | $107,600 | $26,200 | $81,400 |
| 2017 | $1,498 | $105,000 | $26,200 | $78,800 |
| 2016 | $1,455 | $102,600 | $26,200 | $76,400 |
| 2014 | $496 | $101,900 | $23,000 | $78,900 |
| 2013 | $536 | $103,600 | $23,000 | $80,600 |
Source: Public Records
Map
Nearby Homes
- Lincoln Plan at The Preserve
- Van Buren Plan at The Preserve
- Jefferson Plan at The Preserve
- Harrison Plan at The Preserve
- Reagan Plan at The Preserve
- Taylor Plan at The Preserve
- Arthur Plan at The Preserve
- Eisenhower Plan at The Preserve
- Monroe Plan at The Preserve
- 6101 Gilwell Dr
- Promenade Plan at The Courtyards at Belle Terra
- Capri Plan at The Courtyards at Belle Terra
- Palazzo Plan at The Courtyards at Belle Terra
- Verona Plan at The Courtyards at Belle Terra
- Portico Plan at The Courtyards at Belle Terra
- Torino Plan at The Courtyards at Belle Terra
- 6100 Gilwell Dr
- 661 Tamarind Dr
- 641 Tamarind Dr
- 631 Tamarind Dr
- 836 E 650 N
- 910 E 650 N
- 824 E 650 N
- 835 E 650 N
- 6523 N 75 E
- 1028 E 650 N
- Lot C Tbd E 650 N
- Lot A Tbd E 650 N
- Lot B Tbd E 650 N
- 1030 E 650 N
- 6471 N 75 E
- 0 N 75 E Unit 375231
- C-3 N 75 E Unit 3
- C-2 N 75 E
- C-1 N 75 E
- 0 N 75 E Unit 201944838
- 0 N 75 E Unit 201944825
- 0 N 75 E Unit 201944820
- 672 E 650 N
- 6331 N 75 E
