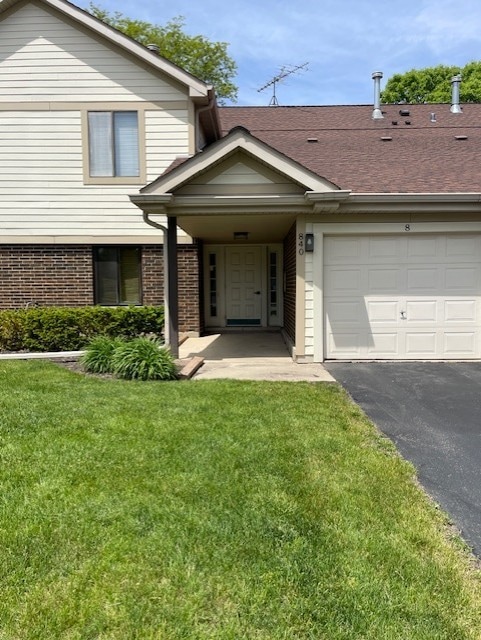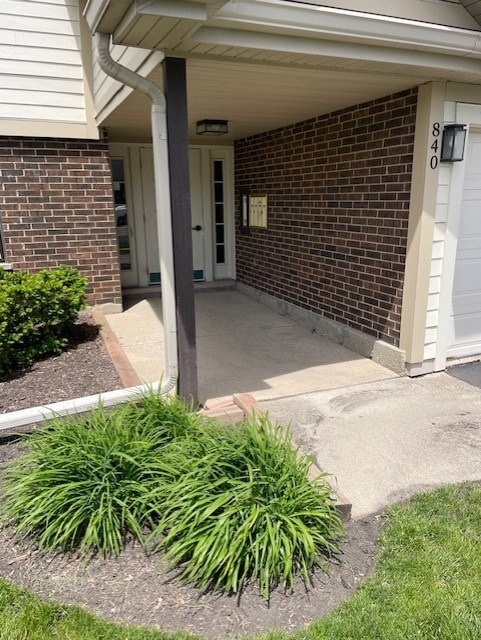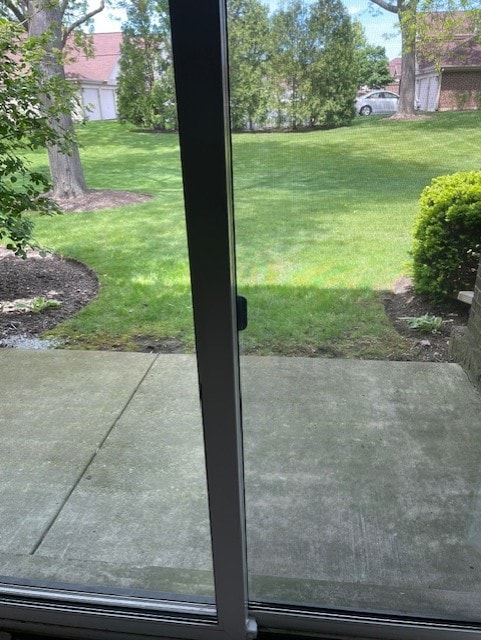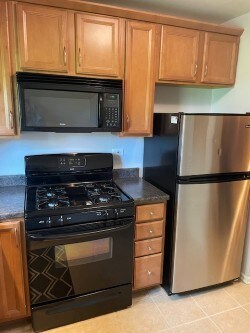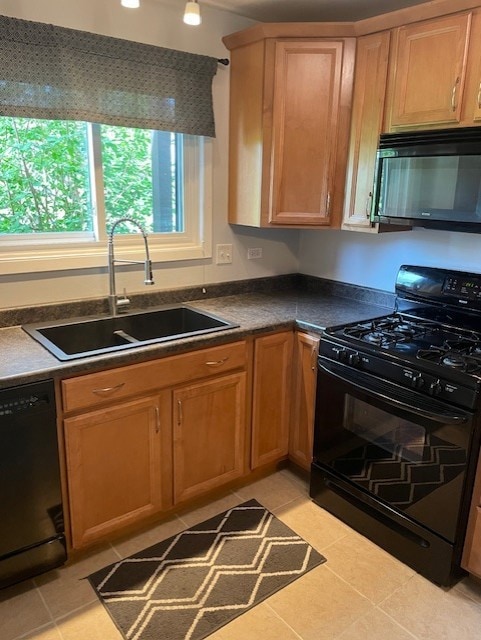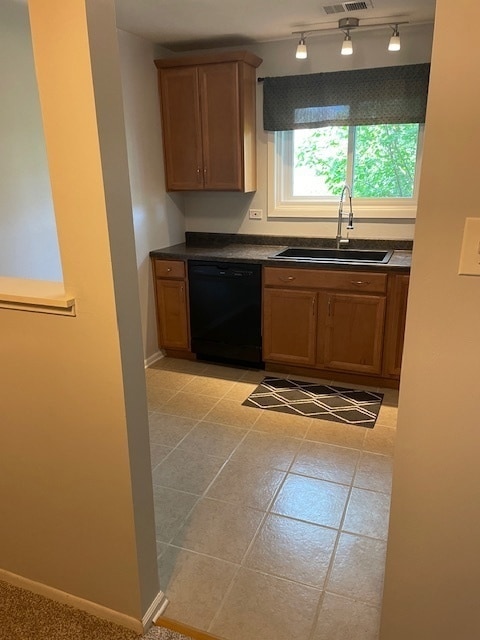
840 E Coach Rd Unit 5 Palatine, IL 60074
Capri Village NeighborhoodHighlights
- L-Shaped Dining Room
- Intercom
- Living Room
- Palatine High School Rated A
- Patio
- Resident Manager or Management On Site
About This Home
As of July 2025This 1st floor unit is in move-in condition! Freshly painted w/ REMODELED KITCHEN & BATH! Six panel doors, ceiling fans, all appliances included too. Full size laundry room with great cabinet storage. Huge walk-in-closet in master bedroom! Exterior roof and siding recently redone in 2014. Great location backing to open green space & near 53 & shopping for convenience. Low taxes. One car garage. ALL NEW WINDOWS/PATIO DOOR, NEW HOT WATER HEATER (2015). NEWER FURNANCE (2009), BUILT IN CABINET STORAGE IN DINING ROOM!
Last Agent to Sell the Property
@properties Christie's International Real Estate License #475157609 Listed on: 05/31/2025

Property Details
Home Type
- Condominium
Est. Annual Taxes
- $4,065
Year Built
- Built in 1983
HOA Fees
- $293 Monthly HOA Fees
Parking
- 1 Car Garage
- Driveway
- Parking Included in Price
- Unassigned Parking
Home Design
- Villa
- Brick Exterior Construction
- Asphalt Roof
- Concrete Perimeter Foundation
Interior Spaces
- 1,100 Sq Ft Home
- 2-Story Property
- Ceiling Fan
- Window Screens
- Family Room
- Living Room
- L-Shaped Dining Room
- Storage
- Intercom
Kitchen
- Microwave
- Dishwasher
- Disposal
Flooring
- Carpet
- Ceramic Tile
Bedrooms and Bathrooms
- 2 Bedrooms
- 2 Potential Bedrooms
- 1 Full Bathroom
Laundry
- Laundry Room
- Dryer
- Washer
Outdoor Features
- Patio
Schools
- Lake Louise Elementary School
- Palatine High School
Utilities
- Forced Air Heating and Cooling System
- Heating System Uses Natural Gas
- Gas Water Heater
- Cable TV Available
Listing and Financial Details
- Homeowner Tax Exemptions
Community Details
Overview
- Association fees include insurance, exterior maintenance, lawn care, snow removal
- 8 Units
- Property Manager Association, Phone Number (847) 439-1122
- Kingsbrooke Subdivision, First Flr Floorplan
- Property managed by Foster Premier
Amenities
- Common Area
Pet Policy
- Dogs and Cats Allowed
Security
- Resident Manager or Management On Site
- Carbon Monoxide Detectors
Ownership History
Purchase Details
Home Financials for this Owner
Home Financials are based on the most recent Mortgage that was taken out on this home.Purchase Details
Home Financials for this Owner
Home Financials are based on the most recent Mortgage that was taken out on this home.Purchase Details
Home Financials for this Owner
Home Financials are based on the most recent Mortgage that was taken out on this home.Purchase Details
Home Financials for this Owner
Home Financials are based on the most recent Mortgage that was taken out on this home.Purchase Details
Home Financials for this Owner
Home Financials are based on the most recent Mortgage that was taken out on this home.Purchase Details
Home Financials for this Owner
Home Financials are based on the most recent Mortgage that was taken out on this home.Similar Homes in the area
Home Values in the Area
Average Home Value in this Area
Purchase History
| Date | Type | Sale Price | Title Company |
|---|---|---|---|
| Warranty Deed | $130,500 | Attorneys Title Guaranty Fun | |
| Warranty Deed | $172,500 | Republic Title Co | |
| Warranty Deed | $138,000 | Multiple | |
| Warranty Deed | $90,500 | -- | |
| Warranty Deed | $89,000 | Attorneys Natl Title Network | |
| Warranty Deed | $86,000 | -- |
Mortgage History
| Date | Status | Loan Amount | Loan Type |
|---|---|---|---|
| Open | $93,513 | Balloon | |
| Closed | $93,513 | Balloon | |
| Closed | $102,400 | New Conventional | |
| Previous Owner | $144,014 | FHA | |
| Previous Owner | $169,834 | FHA | |
| Previous Owner | $110,400 | Unknown | |
| Previous Owner | $87,785 | No Value Available | |
| Previous Owner | $84,550 | No Value Available | |
| Previous Owner | $81,700 | No Value Available | |
| Closed | $20,700 | No Value Available |
Property History
| Date | Event | Price | Change | Sq Ft Price |
|---|---|---|---|---|
| 07/17/2025 07/17/25 | Sold | $216,000 | +2.4% | $196 / Sq Ft |
| 06/04/2025 06/04/25 | Pending | -- | -- | -- |
| 06/01/2025 06/01/25 | Price Changed | $211,000 | +99900.0% | $192 / Sq Ft |
| 05/31/2025 05/31/25 | Price Changed | $211 | -8.3% | $0 / Sq Ft |
| 05/31/2025 05/31/25 | For Sale | $230 | -99.8% | $0 / Sq Ft |
| 05/25/2016 05/25/16 | Sold | $130,100 | +1.2% | $118 / Sq Ft |
| 04/21/2016 04/21/16 | Pending | -- | -- | -- |
| 04/15/2016 04/15/16 | For Sale | $128,500 | -- | $117 / Sq Ft |
Tax History Compared to Growth
Tax History
| Year | Tax Paid | Tax Assessment Tax Assessment Total Assessment is a certain percentage of the fair market value that is determined by local assessors to be the total taxable value of land and additions on the property. | Land | Improvement |
|---|---|---|---|---|
| 2024 | $4,065 | $13,733 | $1,730 | $12,003 |
| 2023 | $3,933 | $13,733 | $1,730 | $12,003 |
| 2022 | $3,933 | $13,733 | $1,730 | $12,003 |
| 2021 | $3,098 | $9,539 | $1,463 | $8,076 |
| 2020 | $3,052 | $9,539 | $1,463 | $8,076 |
| 2019 | $3,065 | $10,689 | $1,463 | $9,226 |
| 2018 | $2,682 | $8,629 | $1,330 | $7,299 |
| 2017 | $2,631 | $8,629 | $1,330 | $7,299 |
| 2016 | $1,739 | $8,629 | $1,330 | $7,299 |
| 2015 | $1,283 | $6,798 | $1,197 | $5,601 |
| 2014 | $1,284 | $6,798 | $1,197 | $5,601 |
| 2013 | $1,233 | $6,798 | $1,197 | $5,601 |
Agents Affiliated with this Home
-

Seller's Agent in 2025
Patrick Driscoll
@ Properties
(847) 533-6786
35 Total Sales
-

Buyer's Agent in 2025
Joseph Henke
eXp Realty
(636) 345-7050
1 in this area
26 Total Sales
-

Seller's Agent in 2016
Pasquale Selvaggio
RealtyWorks
(815) 693-8354
135 Total Sales
Map
Source: Midwest Real Estate Data (MRED)
MLS Number: 12339101
APN: 02-01-100-015-1317
- 856 E Coach Rd Unit 1
- 823 E Coach Rd Unit 8
- 905 E Kings Row Unit 1
- 804 E Kings Row Unit 3
- 1968 N Jamestown Dr Unit 341
- 1974 N Jamestown Dr Unit 331
- 1991 N Williamsburg Dr Unit 203
- 1191 E Barberry Ln Unit E
- 4259 Jennifer Ln Unit 2D
- 4214 Bonhill Dr Unit 1A
- 4220 Bonhill Dr Unit 3E
- 140 E Lilly Ln
- 150 E Lilly Ln
- 145 E Lilly Ln
- 105 E Lilly Ln
- 175 E Lilly Ln
- 2028 N Rand Rd Unit 202
- 2215 Nichols Rd Unit B
- 10A E Dundee Quarter Dr Unit 306
- 2064 N Rand Rd Unit 108
