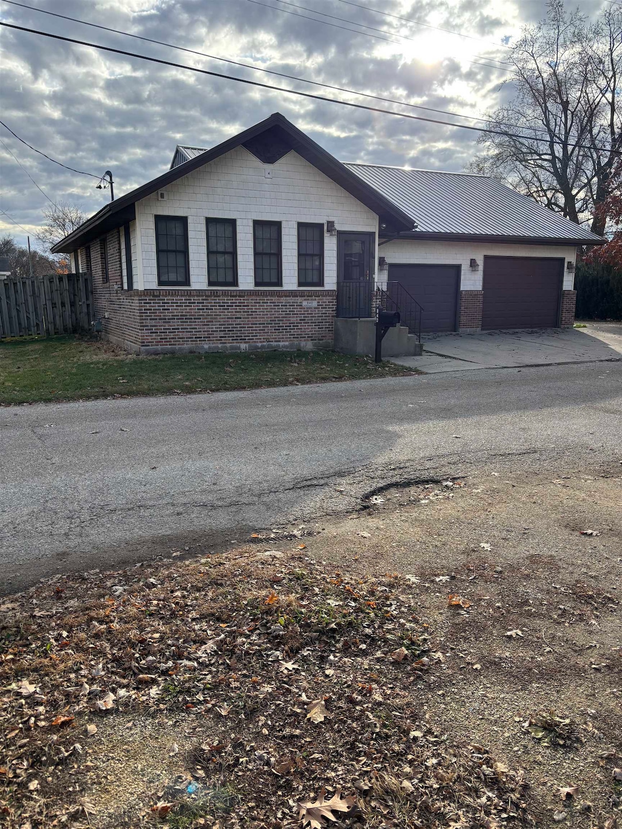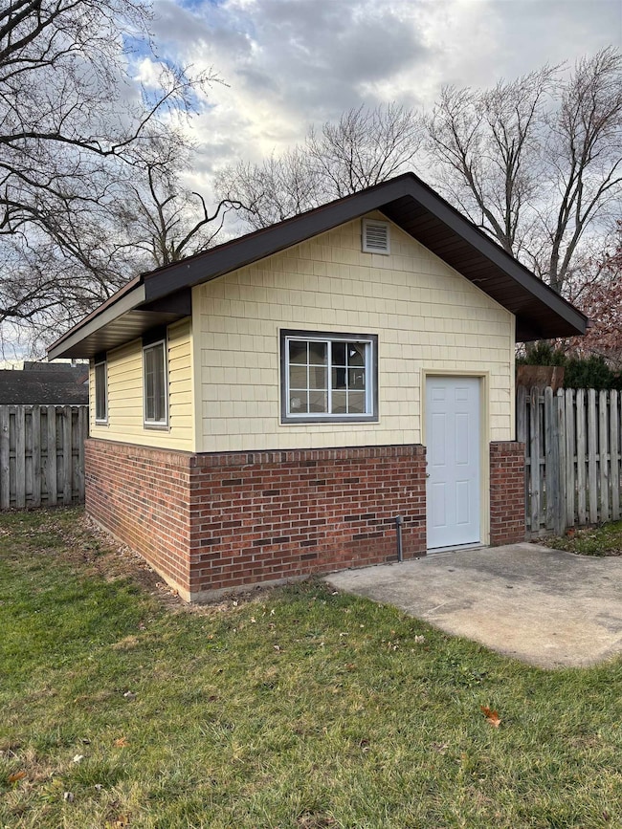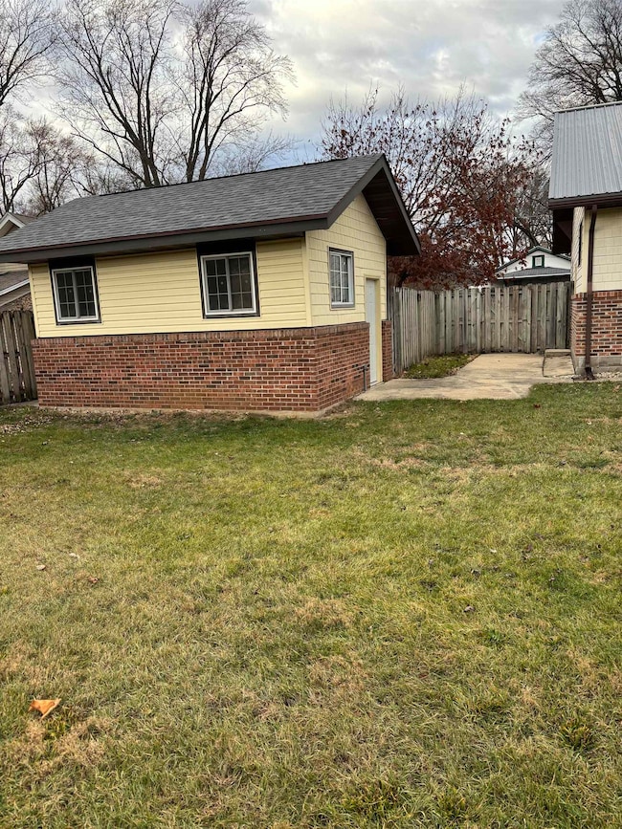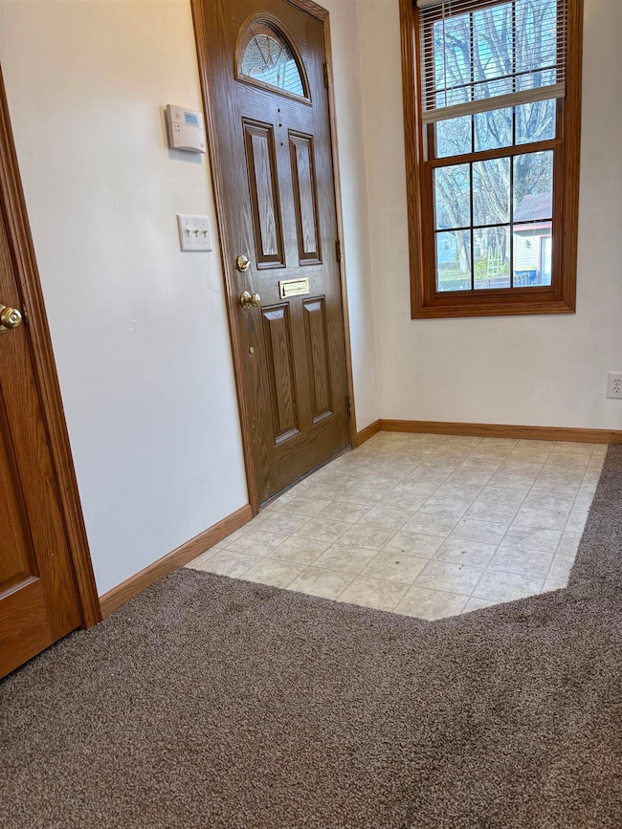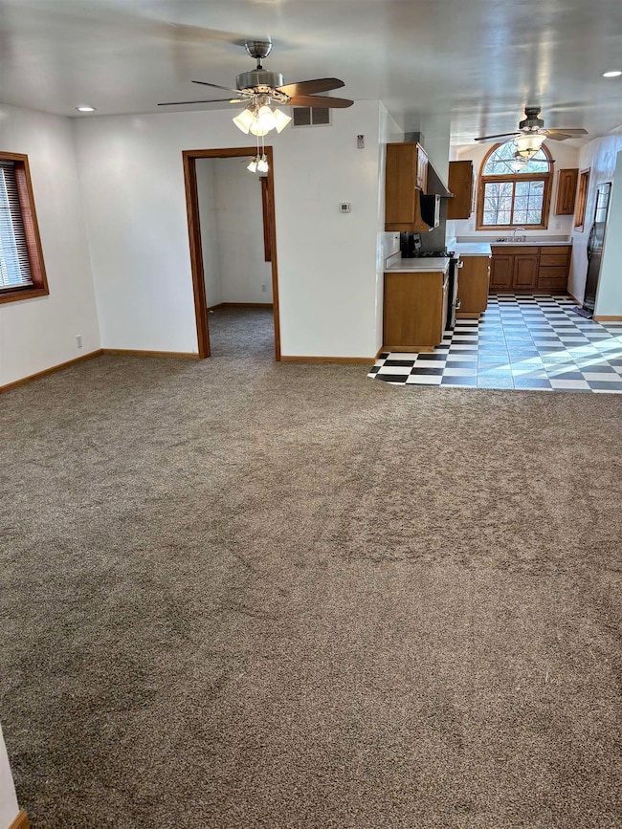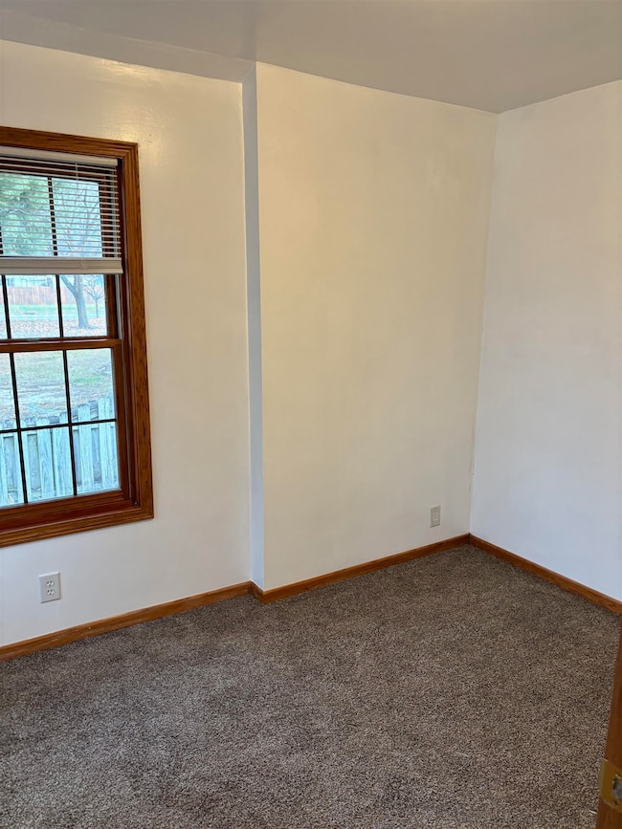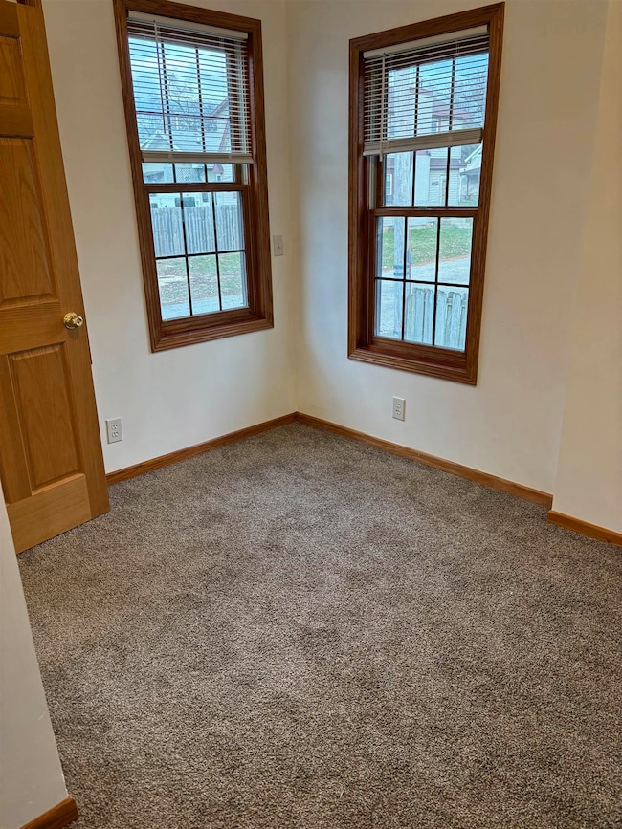840 E Homeland Ct Beloit, IL 53511
Estimated payment $1,005/month
Highlights
- Deck
- Ranch Style House
- Built-in Bookshelves
- Vaulted Ceiling
- Fenced Yard
- Brick or Stone Mason
About This Home
Curb appeal is evident on this lovely looking brick/vinyl siding ranch with a newer metal roof and a matching shed/man cave with heat and electric. Inside, your greeted to new carpet in the bedrooms and oversized family room. Note all the sliding glass-double pane windows with push-up blinds offering loads of natural light and awesome cross ventilation. Other features include oversized kitchen with stainless steel appliances including a commercial grades oven/range cooktop, loads of cabinets, counterspace and a vaulted ceiling. The master has a full bath. The 2nd full bath has a jetted tub, large vanity and plenty of room which leads you to the 1st floor laundry. The sliding glass door off the dining room leads you to a spacious 2 tier deck with a gazebo with a swing-lighting and a large fan. Enjoy your family gatherings and barbeques overlooking your fully fenced yard with garage access. Garage is oversized and will fit oversized vehicles. Access to the basement is in the garage via concrete ramp.
Open House Schedule
-
Tuesday, November 25, 20255:00 to 7:00 pm11/25/2025 5:00:00 PM +00:0011/25/2025 7:00:00 PM +00:00Add to Calendar
Home Details
Home Type
- Single Family
Est. Annual Taxes
- $1,593
Year Built
- Built in 1940
Lot Details
- 9,583 Sq Ft Lot
- Fenced Yard
Home Design
- Ranch Style House
- Brick or Stone Mason
- Metal Roof
- Vinyl Siding
Interior Spaces
- 1,232 Sq Ft Home
- Built-in Bookshelves
- Vaulted Ceiling
- Storage In Attic
Kitchen
- Stove
- Gas Range
- Microwave
- Dishwasher
- Disposal
Bedrooms and Bathrooms
- 2 Bedrooms
- 2 Full Bathrooms
Laundry
- Laundry on main level
- Dryer
Basement
- Basement Fills Entire Space Under The House
- Exterior Basement Entry
- Sump Pump
Parking
- 2 Car Garage
- Garage Door Opener
- Driveway
Outdoor Features
- Deck
- Storage Shed
Utilities
- Forced Air Heating and Cooling System
- Heating System Uses Natural Gas
- Gas Water Heater
- Water Softener
Map
Home Values in the Area
Average Home Value in this Area
Tax History
| Year | Tax Paid | Tax Assessment Tax Assessment Total Assessment is a certain percentage of the fair market value that is determined by local assessors to be the total taxable value of land and additions on the property. | Land | Improvement |
|---|---|---|---|---|
| 2024 | $1,593 | $147,500 | $10,500 | $137,000 |
| 2023 | $1,726 | $147,500 | $10,500 | $137,000 |
| 2022 | $1,683 | $96,000 | $8,700 | $87,300 |
| 2021 | $2,074 | $96,000 | $8,700 | $87,300 |
| 2020 | $2,045 | $96,000 | $8,700 | $87,300 |
| 2019 | $1,943 | $96,000 | $8,700 | $87,300 |
| 2018 | $1,844 | $78,500 | $8,700 | $69,800 |
| 2017 | $1,817 | $78,500 | $8,700 | $69,800 |
| 2016 | $1,670 | $78,500 | $8,700 | $69,800 |
Property History
| Date | Event | Price | List to Sale | Price per Sq Ft |
|---|---|---|---|---|
| 11/24/2025 11/24/25 | For Sale | $165,000 | -- | $134 / Sq Ft |
Source: NorthWest Illinois Alliance of REALTORS®
MLS Number: 202507270
APN: 622-229
- 840 Homeland Ct
- 871 E Cranston Rd
- 1947 Church St
- 1919 S Wisconsin
- 3980 S Deer Dr
- L24 Pow Wow Trail
- L3 Tall Trees
- L17 S Forest View Dr
- 1445 E Bayliss Ave
- 1804 Glen Ave
- 2449 S Dewey Ave
- 1681 Park Ave
- 1115 Summit Ave
- 1971 Shore Dr
- Lot 17 S Pow Wow Trail
- 1815 E Kyle Cir
- 2107 S Pow Wow Trail
- 1741 Fayette Ave
- 1756 Yates Ave
- L20 Pow Wow Trail
- 2300 Pioneer Dr
- 1616 Dewey Ave
- 2041 Gorton St
- 2600 Kadlec Dr
- 2760 Kadlec Dr
- 855-1225 Burton St
- 1270 Prairie Ave
- 1236 Dewey Ave
- 2770 Iva Ct
- 1035 Pleasant St
- 2900 S Gray Bill Dr Unit 102
- 2900 S Gray Bill Dr Unit 103
- 2361 E Ridge Rd
- 2913 S Park Ave
- 1015 Bluff St
- 1050 9th St
- 1619-1635 E Inman Pkwy
- 744 Central Ave Unit 744.5
- 0 Kyle Ln Unit 1832 W. Kyle Cir
- 724 Chapin St Unit JB
