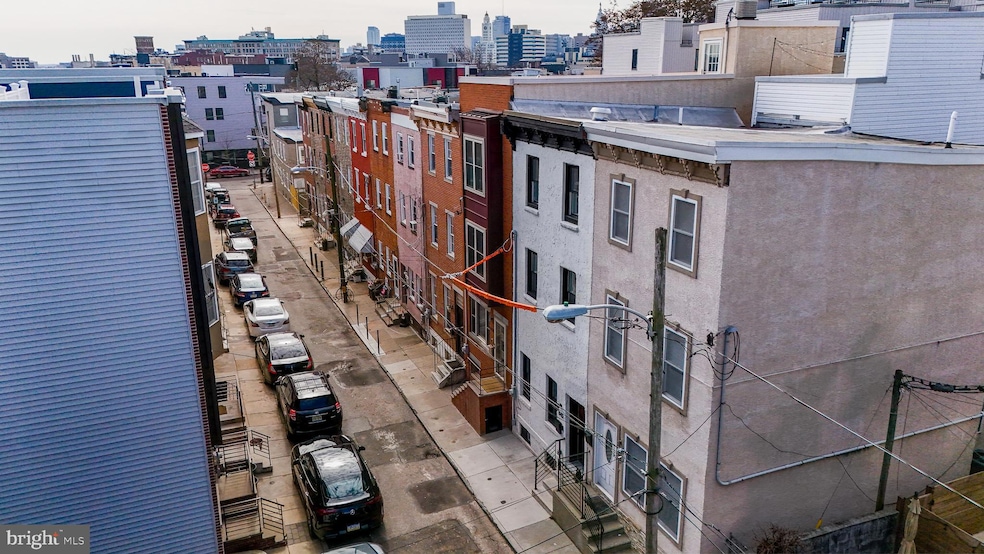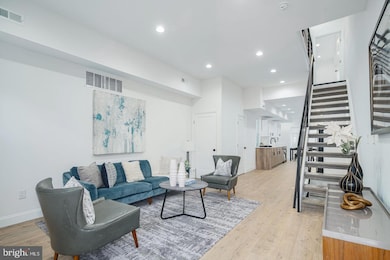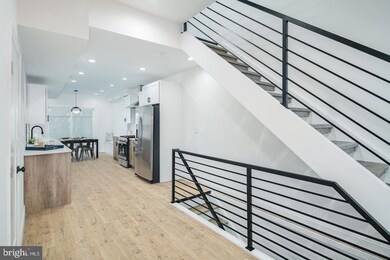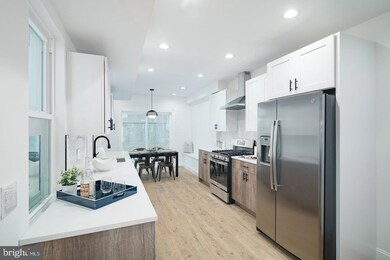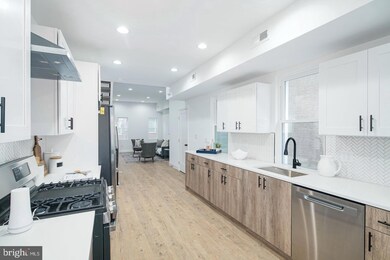840 Leland St Philadelphia, PA 19130
Fairmount NeighborhoodHighlights
- Contemporary Architecture
- Stainless Steel Appliances
- En-Suite Primary Bedroom
- No HOA
- Living Room
- 3-minute walk to Francisville Recreation Center
About This Home
Where Style Meets Comfort in the Heart of Francisville! This impressive 3-bedroom, 2.5-bathroom townhome offers 2,100 sq. ft. of thoughtfully designed living space, including a fully finished basement that can serve as a fourth bedroom, home office, or workout space. Every detail has been carefully curated to blend modern elegance with everyday functionality. Step inside to an open-concept living area with high ceilings and oversized windows flooding the space with natural light. The chef’s kitchen boasts two-toned cabinetry, sleek black fixtures, a custom backsplash, and stainless steel appliances, including a spacious island for prep and gathering. Sliding glass doors lead to your private outdoor patio, perfect for summer nights and weekend brunches. The second floor features two spacious bedrooms with ample walk-in closet space and large windows. A beautifully designed full bathroom ties the space together with black fixtures, a large vanity, and elegant ivory textured tile. The third floor is your personal sanctuary—a primary suite with a walk-through closet and a spa-like ensuite with double vanity, soaking tub, and marble hex tile finishes. And just when you think it couldn’t get better—step onto your private rooftop deck. With prime location and luxury finishes throughout, this home is a rare gem. Schedule your showing today!
Townhouse Details
Home Type
- Townhome
Est. Annual Taxes
- $2,284
Year Built
- Built in 1920 | Remodeled in 2022
Lot Details
- 855 Sq Ft Lot
- Lot Dimensions are 15.00 x 57.00
- Property is in excellent condition
Home Design
- Contemporary Architecture
- Slab Foundation
- Masonry
Interior Spaces
- 2,100 Sq Ft Home
- Property has 3 Levels
- Living Room
- Dining Room
- Stainless Steel Appliances
- Finished Basement
Bedrooms and Bathrooms
- 3 Bedrooms
- En-Suite Primary Bedroom
Utilities
- 90% Forced Air Heating and Cooling System
- Natural Gas Water Heater
Listing and Financial Details
- Residential Lease
- Security Deposit $3,300
- Tenant pays for cooking fuel, electricity, gas, heat, hot water, all utilities, water
- No Smoking Allowed
- 12-Month Lease Term
- Available 7/3/25
- Assessor Parcel Number 151370110
Community Details
Overview
- No Home Owners Association
- Francisville Subdivision
Pet Policy
- Pets Allowed
- Pet Deposit Required
Map
Source: Bright MLS
MLS Number: PAPH2512300
APN: 151370110
- 1734 Wylie St Unit 2
- 815 Perkiomen St Unit 14
- 1754 Wylie St Unit 5
- 1622 24 Ridge Ave
- 1805 Wylie St
- 1723 Francis St Unit 2
- 1723 Francis St Unit 1B
- 1729 Francis St
- 809 Cameron St
- 856 Perkiomen St
- 858 Perkiomen St
- 861 Perkiomen St
- 830 Cameron St
- 1605 Ridge Ave
- 741 N 17th St Unit 2
- 1715 Ridge Ave
- 1630 Brown St
- 847 Cameron St
- 1723 Ridge Ave
- 1716 Cambridge St Unit 3
- 815 Perkiomen St Unit 9
- 1636 Ridge Ave Unit PH
- 1634 Ridge Ave Unit D
- 1628 Ridge Ave Unit G
- 1730 Ridge Ave
- 1723 Francis St Unit 1B
- 1614 Ridge Ave Unit 306
- 1614 Ridge Ave Unit 304
- 1614 Ridge Ave Unit 406
- 1614 Ridge Ave Unit 404
- 1614 Ridge Ave Unit 207
- 1614 Ridge Ave Unit 403
- 1614 Ridge Ave Unit 402
- 1614 Ridge Ave Unit 401
- 1614 Ridge Ave Unit 502
- 1614 Ridge Ave Unit 501
- 1614 Ridge Ave Unit 503
- 1614 Ridge Ave Unit 204
- 1614 Ridge Ave Unit 302
- 1614 Ridge Ave Unit 504
