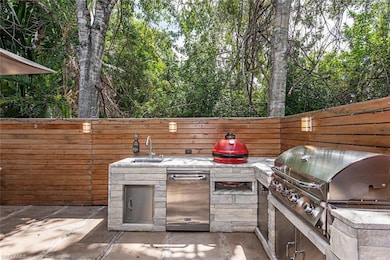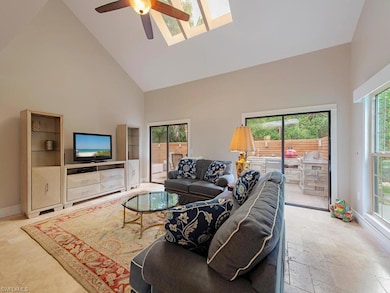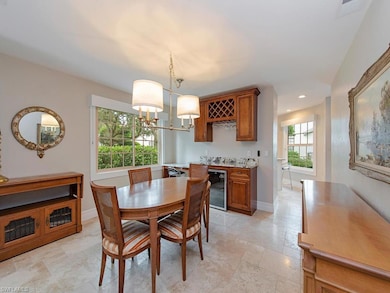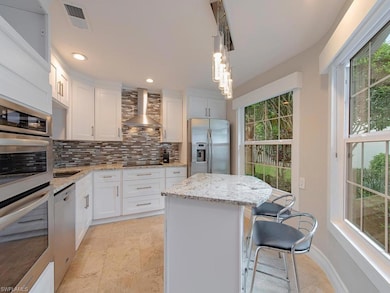840 Meadowland Dr Unit H Naples, FL 34108
Pine Ridge NeighborhoodHighlights
- View of Trees or Woods
- Reverse Osmosis System
- Marble Flooring
- Sea Gate Elementary School Rated A
- Vaulted Ceiling
- Lanai
About This Home
Entertaining is easy in this beautifully remodeled 2-story townhome within walking distance to Mercato and Vanderbilt Beach! This very private 3 Bedroom/2.5 Bathroom end unit is one of the largest homes available in Pelican Ridge. The open patio with built-in grilling is perfect for outdoor living. A rare large side yard with lush landscaping surrounds the home. Custom upgrades throughout including built-in buffet/desk/coffee bar in
dining room, French pattern travertine floors, luxury vinyl floors in bedrooms, remote controlled black out shades, white shaker style kitchen cabinets, newly remodeled bathrooms/ceiling fans, and more.
Townhouse Details
Home Type
- Townhome
Est. Annual Taxes
- $3,869
Year Built
- Built in 1987
Lot Details
- Fenced
Parking
- 1 Car Attached Garage
- Guest Parking
- Assigned Parking
Home Design
- Wood Frame Construction
Interior Spaces
- Property has 2 Levels
- Custom Mirrors
- Vaulted Ceiling
- Ceiling Fan
- Window Treatments
- Views of Woods
- Pull Down Stairs to Attic
Kitchen
- Built-In Self-Cleaning Oven
- Cooktop
- Microwave
- Dishwasher
- Wine Cooler
- Built-In or Custom Kitchen Cabinets
- Disposal
- Reverse Osmosis System
Flooring
- Wood
- Marble
- Vinyl
Bedrooms and Bathrooms
- 3 Bedrooms
- Walk-In Closet
Laundry
- Laundry in Garage
- Dryer
- Washer
Home Security
Outdoor Features
- Patio
- Lanai
- Attached Grill
- Porch
Schools
- Sea Gate Elementary School
- Pine Ridge Middle School
- Barron Collier High School
Utilities
- Central Air
- Heating Available
- Water Treatment System
- Cable TV Available
Listing and Financial Details
- No Smoking Allowed
- Assessor Parcel Number 67390860964
Community Details
Overview
- 6 Units
- Pelican Ridge Subdivision
Recreation
- Community Pool
Pet Policy
- No Pets Allowed
Security
- Fire and Smoke Detector
Map
Source: Naples Area Board of REALTORS®
MLS Number: 225044949
APN: 67390860964
- 871 Meadowland Dr Unit F
- 830 Meadowland Dr Unit A
- 910 Vanderbilt Beach Rd Unit 416
- 882 Cassena Rd
- 823 Meadowland Dr Unit B
- 879 Meadowland Dr Unit C
- 112 Hickory Rd
- 830 Cassena Rd
- 137 Tupelo Rd
- 820 Cassena Rd
- 800 Meadowland Dr Unit H
- 799 Cassena Rd
- 79 Emerald Woods Dr Unit J4
- 1267 Grand Isle Ct
- 70 Emerald Woods Dr Unit K8
- 1268 Grand Isle Ct
- 870 Meadowland Dr Unit C
- 860 Meadowland Dr Unit C
- 820 Meadowland Dr Unit D
- 823 Meadowland Dr Unit H
- 823 Meadowland Dr Unit J
- 878 Meadowland Dr Unit 4
- 878 Meadowland Dr Unit G
- 800 Meadowland Dr Unit 26-4
- 800 Meadowland Dr Unit 25-2
- 790 Meadowland Dr Unit D
- 81 Emerald Woods Dr Unit M8
- 50 Emerald Woods Dr Unit FL1-ID1075811P
- 60 Emerald Woods Dr Unit 5
- 9123 Strada Place Unit 7408
- 9123 Strada Place Unit 7201
- 9123 Strada Place Unit 7306
- 9115 Strada Place Unit 5501
- 9115 Strada Place Unit 5317
- 893 Gulf Pavillion Dr Unit FL2-ID1325576P
- 846 95th Ave N Unit FL1-ID1073510P







