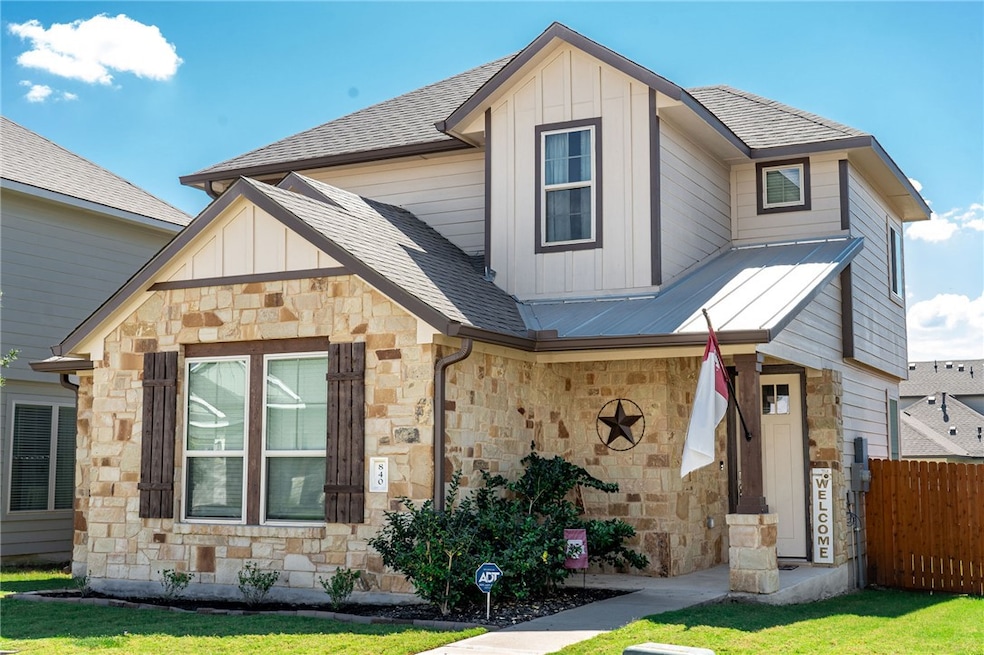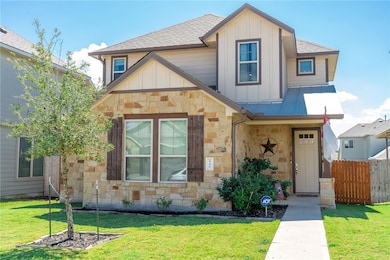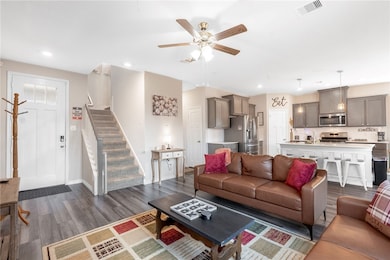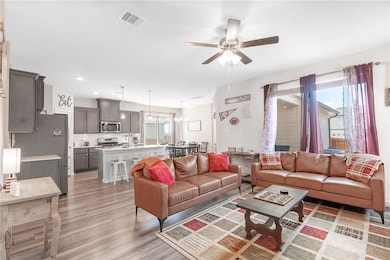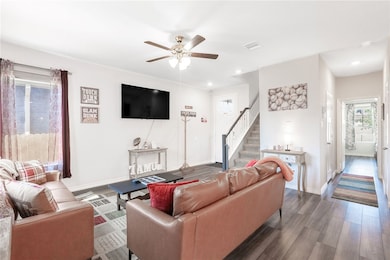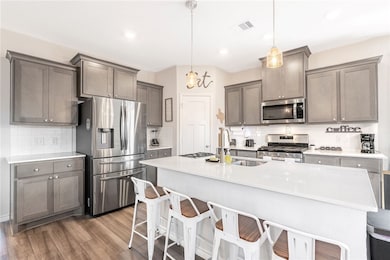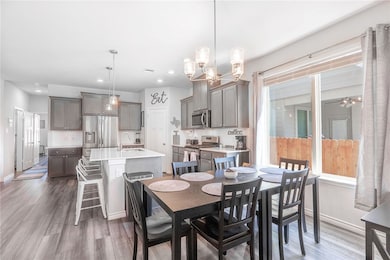840 Mineral Wells Ln College Station, TX 77845
Highlights
- Traditional Architecture
- High Ceiling
- Quartz Countertops
- Pebble Creek Elementary School Rated A
- Furnished
- Covered Patio or Porch
About This Home
Available for late DECEMBER MOVE-IN and FULLY FURNISHED! Welcome to this exquisite D.R. Horton two-story home located in the desirable Midtown Reserve community of South College Station. This home is turnkey ready with all furnishings included!! Just 5 minutes from Tower Point, you’ll enjoy convenient access to shopping, dining, medical facilities, and more, all while living in a peaceful neighborhood setting. Step inside to discover an open and airy layout designed for modern living. The main floor seamlessly connects the living room, dining area, and gourmet kitchen, creating an inviting space for entertaining or relaxing. Large windows fill the home with natural light, enhancing its warm and cheerful atmosphere. The primary suite on the main level offers a true retreat with a stylish barn door, soaking tub, separate tiled shower, dual sinks, and a spacious walk-in closet. Upstairs, you’ll find three additional bedrooms and a versatile flex room with its own full bath that could be used as a game room, craft space, home office, or guest suite. Step outside to the covered patio with ceiling fan and enjoy a large backyard for gatherings, play, or quiet evenings outdoors. Midtown Reserve also offers parks, walking trails, and recreational areas, encouraging an active and social lifestyle. Don’t miss your chance to experience this beautiful home in person and schedule your private showing today!
Home Details
Home Type
- Single Family
Year Built
- Built in 2022
Lot Details
- 4,400 Sq Ft Lot
- Wood Fence
- Sprinkler System
- Landscaped with Trees
Parking
- 2 Car Attached Garage
- Rear-Facing Garage
- Garage Door Opener
- Off-Street Parking
Home Design
- Traditional Architecture
- Slab Foundation
- Composition Roof
- HardiePlank Type
- Stone
Interior Spaces
- 1,972 Sq Ft Home
- 2-Story Property
- Furnished
- Dry Bar
- High Ceiling
- Ceiling Fan
- Window Treatments
- Washer Hookup
Kitchen
- Gas Range
- Recirculated Exhaust Fan
- Microwave
- Dishwasher
- Kitchen Island
- Quartz Countertops
- Disposal
Flooring
- Carpet
- Laminate
Bedrooms and Bathrooms
- 4 Bedrooms
- Soaking Tub
Home Security
- Smart Home
- Fire and Smoke Detector
Outdoor Features
- Covered Patio or Porch
Utilities
- Central Heating and Cooling System
- Heating System Uses Gas
- Gas Water Heater
Listing and Financial Details
- Security Deposit $2,500
- Property Available on 12/23/25
- Tenant pays for electricity, gas, grounds care, sewer, trash collection, water
- Legal Lot and Block 20 / 6
- Assessor Parcel Number 435221
Community Details
Overview
- Midtown Reserve Subdivision
Recreation
- Community Playground
Pet Policy
- Pets Allowed
- Pet Deposit $500
Map
Source: Bryan-College Station Regional Multiple Listing Service
MLS Number: 25012261
APN: 435221
- 873 Kickapoo Ln
- 897 Kickapoo Ln
- 1181 Toledo Bend Dr
- 875 Kickapoo Ln
- 899 Kickapoo Ln
- 808 Mineral Wells Ln
- 977 Lady Bird Ln
- 828 Coffee Mill Ln
- 913 Fork Ct
- 909 Fork Ct
- 1037 Toledo Bend Dr
- 915 Fork Ct
- 918 Fork Ct
- 1178 Toledo Bend Dr
- 1182 Toledo Bend Dr
- 1184 Toledo Bend Dr
- 1015 Toledo Bend Dr
- 1019 Toledo Bend Dr
- 827 Mineral Wells Ln
- 1062 Toledo Bend Dr
- 826 Coffee Mill Ln
- 925 Kickapoo Ln
- 810 Mineral Wells Ln
- 805 Mineral Wells Ln
- 901 Coffee Mill Ln
- 919 Lady Bird Ln
- 901 Toledo Bend Dr
- 1208 Amistad Loop
- 950 Town Lake Dr
- 1120 Amistad Loop
- 1239 Dorothy Ln
- 849 Town Lake Dr Unit 3111
- 800 Durham Loop
- 4001 Windfree Dr
- 1519 Strasburg Cir
- 1520 Strasburg Cir
- 4142 Whispering Creek Dr
- 4344 Spring Garden Dr
