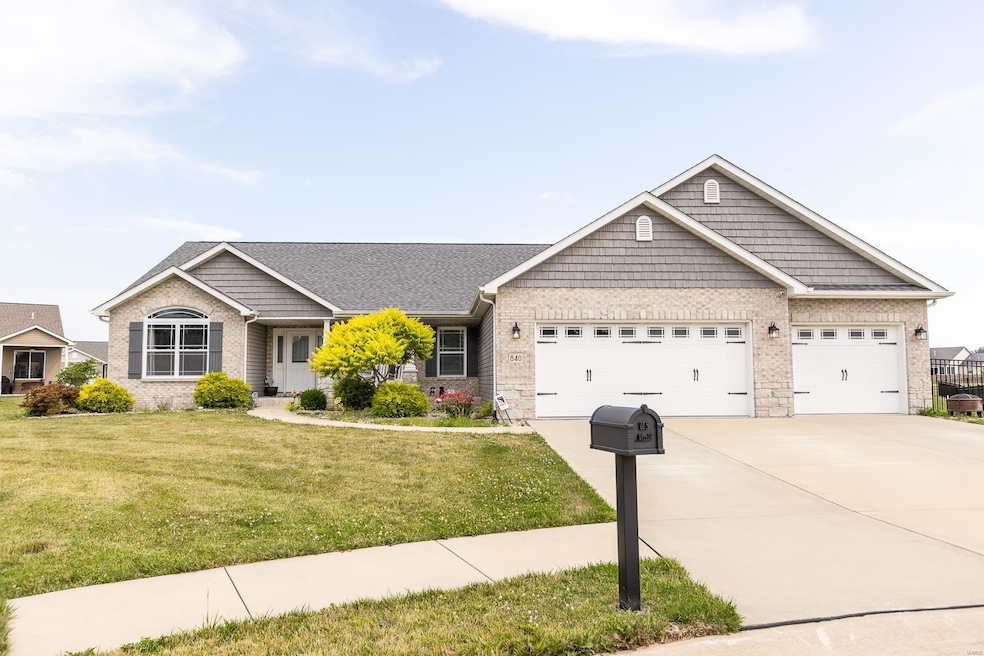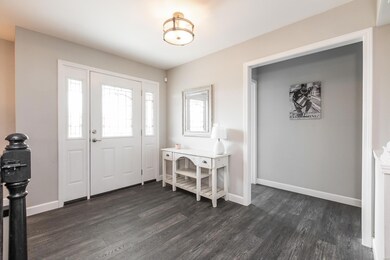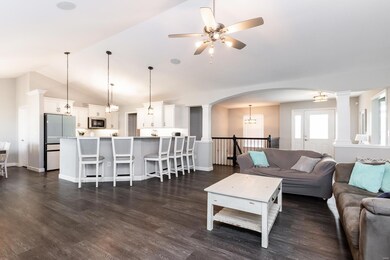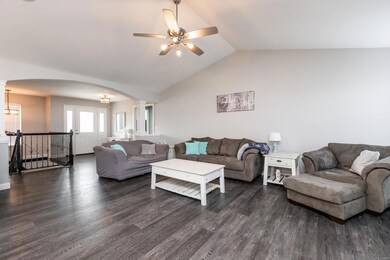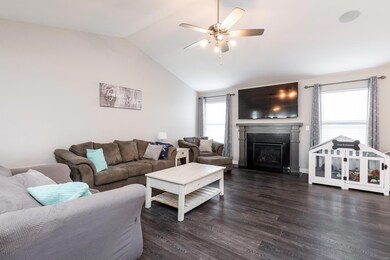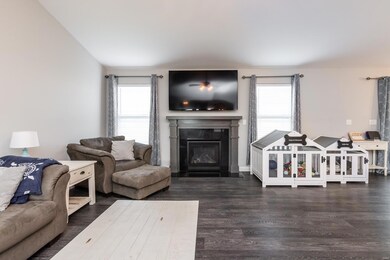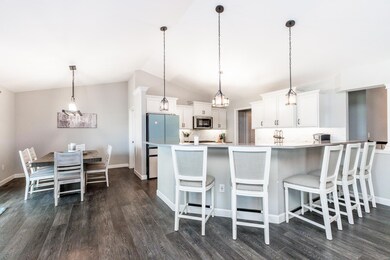
840 Mohave Ct Shiloh, IL 62221
Highlights
- Open Floorplan
- Craftsman Architecture
- Bonus Room
- O'Fallon Township High School Rated A-
- Vaulted Ceiling
- Granite Countertops
About This Home
As of August 2023O'Fallon HS! Welcome to your dream home! We invite you to explore this stunning one-story home that emanates beauty & grace. W/4 bedrooms, 3 baths & a finished basement, this home is the epitome of comfort & style. Step inside & be captivated by the open floor plan which seamlessly connects each living space for effortless flow & convenience. The kitchen boasts exquisite granite countertops, adding a touch of elegance to your culinary adventures. A huge master suite w/custom tile shower is stunning. The thoughtful design of this home ensures that everyone has their own haven, with 3 additional bedrooms offering ample space for restful nights and creative endeavors. The finished basement is a versatile retreat that offers endless possibilities. With a projector system in the family room as well as a wet bar. Step up to the game area to enjoy a game or 2. You'll love the secret doors leading to the your private get away. There is also a huge gym to enjoy. Buyer to verify all information.
Last Agent to Sell the Property
RE/MAX Signature Properties License #475139449 Listed on: 07/15/2023

Home Details
Home Type
- Single Family
Est. Annual Taxes
- $10,602
Year Built
- Built in 2018
Lot Details
- 0.32 Acre Lot
- Lot Dimensions are 121x28x77x76x112x32x24
- Cul-De-Sac
- Fenced
HOA Fees
- $21 Monthly HOA Fees
Parking
- 3 Car Attached Garage
- Garage Door Opener
- Off-Street Parking
Home Design
- Craftsman Architecture
- Ranch Style House
- Brick or Stone Veneer Front Elevation
- Vinyl Siding
Interior Spaces
- Open Floorplan
- Wet Bar
- Built-in Bookshelves
- Vaulted Ceiling
- Gas Fireplace
- Tilt-In Windows
- Window Treatments
- Family Room with Fireplace
- Combination Kitchen and Dining Room
- Bonus Room
Kitchen
- Breakfast Bar
- Walk-In Pantry
- Range
- Microwave
- Dishwasher
- Granite Countertops
- Disposal
Bedrooms and Bathrooms
- 4 Bedrooms | 3 Main Level Bedrooms
- Split Bedroom Floorplan
- Walk-In Closet
- 3 Full Bathrooms
- Easy To Use Faucet Levers
- Dual Vanity Sinks in Primary Bathroom
Laundry
- Dryer
- Washer
Basement
- Basement Fills Entire Space Under The House
- 9 Foot Basement Ceiling Height
- Sump Pump
- Basement Window Egress
Home Security
- Security System Owned
- Fire and Smoke Detector
Outdoor Features
- Covered Patio or Porch
Schools
- Shiloh Village Dist 85 Elementary And Middle School
- Ofallon High School
Utilities
- Forced Air Heating and Cooling System
- Heating System Uses Gas
- Gas Water Heater
- High Speed Internet
Listing and Financial Details
- Assessor Parcel Number 09-07.0-114-010
Ownership History
Purchase Details
Home Financials for this Owner
Home Financials are based on the most recent Mortgage that was taken out on this home.Purchase Details
Home Financials for this Owner
Home Financials are based on the most recent Mortgage that was taken out on this home.Purchase Details
Home Financials for this Owner
Home Financials are based on the most recent Mortgage that was taken out on this home.Similar Homes in the area
Home Values in the Area
Average Home Value in this Area
Purchase History
| Date | Type | Sale Price | Title Company |
|---|---|---|---|
| Warranty Deed | $493,000 | Town & Country Title | |
| Warranty Deed | $444,000 | Community Title Shiloh Llc | |
| Warranty Deed | $52,500 | First American Title |
Mortgage History
| Date | Status | Loan Amount | Loan Type |
|---|---|---|---|
| Open | $475,375 | VA | |
| Previous Owner | $347,068 | New Conventional | |
| Previous Owner | $348,000 | New Conventional | |
| Previous Owner | $319,126 | Construction |
Property History
| Date | Event | Price | Change | Sq Ft Price |
|---|---|---|---|---|
| 08/20/2023 08/20/23 | Pending | -- | -- | -- |
| 08/18/2023 08/18/23 | Sold | $493,000 | -1.2% | $127 / Sq Ft |
| 07/24/2023 07/24/23 | For Sale | $499,000 | 0.0% | $128 / Sq Ft |
| 07/24/2023 07/24/23 | Pending | -- | -- | -- |
| 07/15/2023 07/15/23 | For Sale | $499,000 | +12.4% | $128 / Sq Ft |
| 06/15/2018 06/15/18 | Sold | $443,937 | 0.0% | $124 / Sq Ft |
| 06/14/2018 06/14/18 | Pending | -- | -- | -- |
| 06/14/2018 06/14/18 | For Sale | $443,936 | -- | $124 / Sq Ft |
Tax History Compared to Growth
Tax History
| Year | Tax Paid | Tax Assessment Tax Assessment Total Assessment is a certain percentage of the fair market value that is determined by local assessors to be the total taxable value of land and additions on the property. | Land | Improvement |
|---|---|---|---|---|
| 2024 | $10,602 | $149,004 | $22,097 | $126,907 |
| 2023 | $9,699 | $127,874 | $21,447 | $106,427 |
| 2022 | $9,314 | $119,108 | $19,977 | $99,131 |
| 2021 | $8,702 | $112,007 | $18,786 | $93,221 |
| 2020 | $8,980 | $105,712 | $17,730 | $87,982 |
| 2019 | $8,797 | $105,422 | $18,066 | $87,356 |
| 2018 | $3,912 | $46,335 | $7,722 | $38,613 |
| 2017 | $29 | $333 | $333 | $0 |
Agents Affiliated with this Home
-
Connie Kappert

Seller's Agent in 2023
Connie Kappert
RE/MAX
(618) 567-5429
147 in this area
546 Total Sales
-
Toni Lucas

Buyer's Agent in 2023
Toni Lucas
Worth Clark Realty
(618) 973-1479
325 in this area
1,386 Total Sales
Map
Source: MARIS MLS
MLS Number: MIS23039956
APN: 09070114010
- 845 Mohave Ct
- 3432 Navajo Trail
- 3424 Navajo Trail
- 3416 Navajo Trail
- xxxx Chippewa Dr
- 3531 Chippewa Dr
- 3510 Langford Ln
- 3700 Osprey Ct
- 804 Bluff Ridge Ln
- 3513 Langford Ln
- 2708 Ambridge Dr
- 414 Grand Reserve
- 3716 Osprey Ct
- 651 Glen Mor
- 5 Sir Lawrence Dr
- 2601 Crimson View Dr
- 3416 Lebanon Ave
- 3714 Thicket Dr
- 0 N Green Mount Rd
- 2605 Cheyenne Wells Dr
