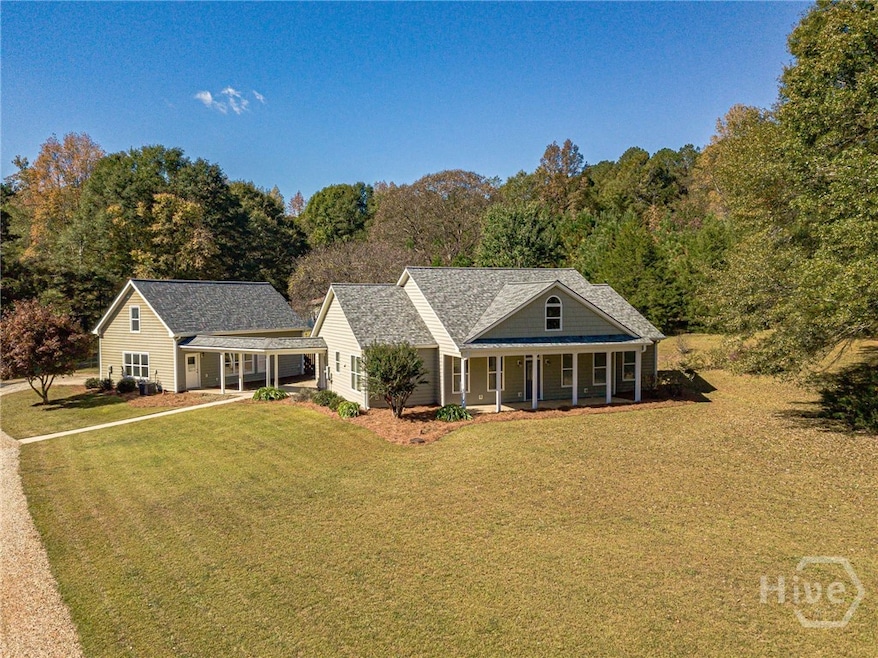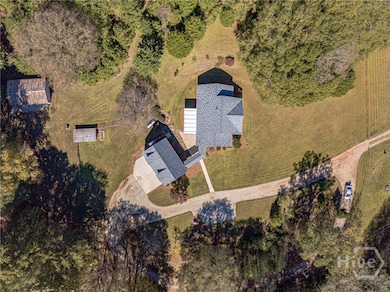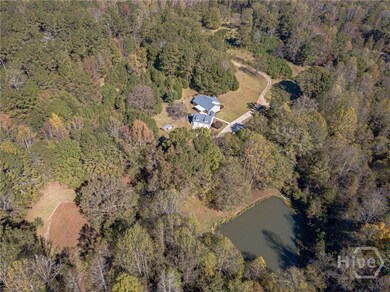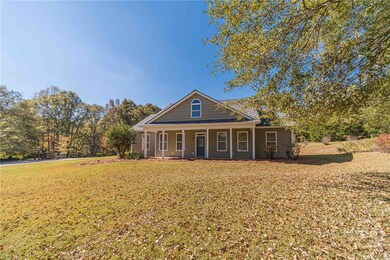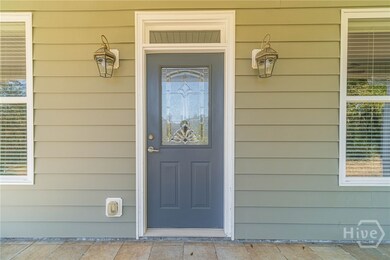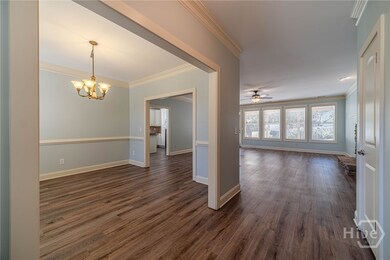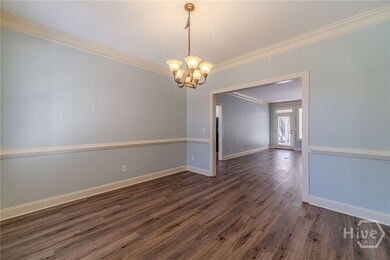840 N Cross Lane Rd Bethlehem, GA 30620
Estimated payment $6,270/month
Highlights
- Horses Allowed On Property
- RV Access or Parking
- Primary Bedroom Suite
- Home fronts a creek
- Gourmet Kitchen
- Views of Trees
About This Home
Welcome to your own slice of countryside living. Nestled on 43.27-acres, this unique property offers a tranquil setting perfect for a family compound or anyone looking to embrace a semi-rural lifestyle. The heart of this estate is a charming main house with 3 bedrooms and 2 full bathrooms, featuring a rocking chair front porch. The open living spaces are accented by natural light, ensuring a comfortable atmosphere throughout the home. Adjacent to the main house, a breezeway connects to one of the two detached 2-car garages, presenting ample space for vehicles, tools, and hobbies. Above this garage, a loft apartment , complete with a full bathroom and kitchen, offering an ideal retreat for guests or as an additional income opportunity. Step outside to the covered back patio, where you can enjoy al fresco dining or simply relax as you gaze upon your private pond and the rich, green landscape. The property is thoughtfully equipped with food plots to attract deer.
Home Details
Home Type
- Single Family
Year Built
- Built in 2007
Lot Details
- 43.27 Acre Lot
- Home fronts a creek
- Home fronts a pond
- Dirt Road
- Fenced Yard
- Split Rail Fence
- Zoning described as Agricutural,Single Family
Parking
- 4 Car Detached Garage
- Parking Accessed On Kitchen Level
- Garage Door Opener
- RV Access or Parking
Home Design
- Traditional Architecture
- Slab Foundation
- Frame Construction
- Composition Roof
Interior Spaces
- 2,859 Sq Ft Home
- 1-Story Property
- Factory Built Fireplace
- Gas Log Fireplace
- Entrance Foyer
- Living Room with Fireplace
- Views of Trees
- Pull Down Stairs to Attic
- Laundry Room
Kitchen
- Gourmet Kitchen
- Breakfast Area or Nook
- Oven
- Range
- Microwave
- Dishwasher
- Kitchen Island
Bedrooms and Bathrooms
- 3 Bedrooms
- Primary Bedroom Suite
- 3 Full Bathrooms
- Double Vanity
- Separate Shower
Outdoor Features
- Covered Patio or Porch
- Fire Pit
Schools
- Walker Park Elementary School
- Carver Middle School
- Monroe Area High School
Utilities
- Forced Air Heating and Cooling System
- Heating System Uses Gas
- Heating System Uses Propane
- Heat Pump System
- Underground Utilities
- Private Water Source
- Well
- Electric Water Heater
- Septic Tank
Additional Features
- Pasture
- Horses Allowed On Property
Community Details
- No Home Owners Association
Listing and Financial Details
- Assessor Parcel Number C0700-035
Map
Home Values in the Area
Average Home Value in this Area
Property History
| Date | Event | Price | List to Sale | Price per Sq Ft |
|---|---|---|---|---|
| 11/09/2025 11/09/25 | Pending | -- | -- | -- |
| 11/05/2025 11/05/25 | For Sale | $999,900 | -- | $350 / Sq Ft |
Source: CLASSIC MLS (Athens Area Association of REALTORS®)
MLS Number: CL343238
- 8275 Highway 81
- 1381 Loganville Hwy
- 8215 Highway 81
- 8165 Highway 81
- 8255 Shadow Creek Dr
- 8345 Shadow Creek Dr
- 7357 Raleigh Way
- 8125 Highway 81
- 286 Meadows Dr
- 264 Meadows Dr
- 233 Meadows Dr
- 1141 Ivey Brook Dr
- 384 Winslow Ct
- 103 Camp Ct
- The Barnes Plan at River Meadows
- The Paisley Plan at River Meadows
- The Rose II Plan at River Meadows
- The Logan Plan at River Meadows
- 934 Beaver Hill Dr
