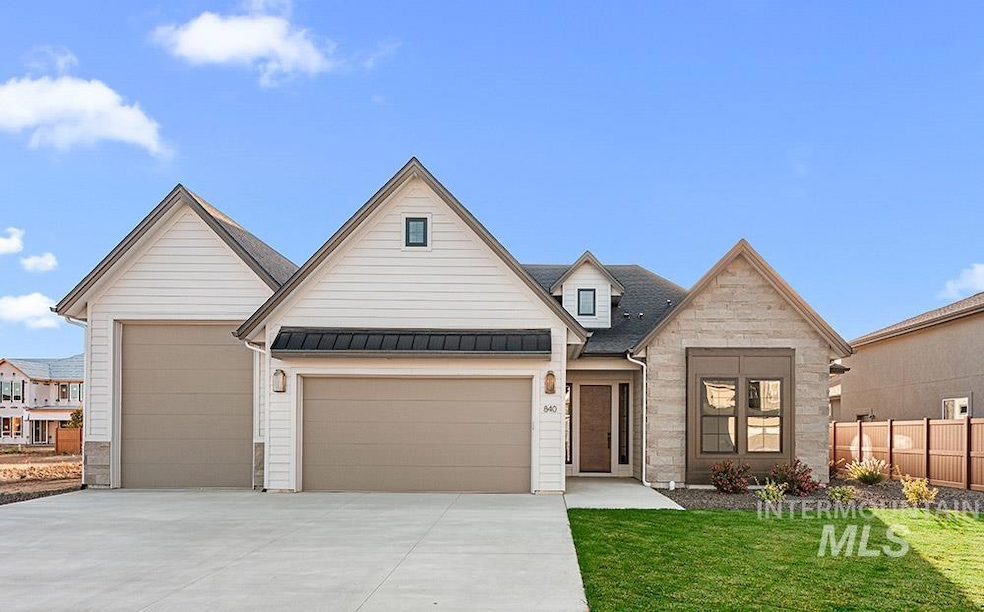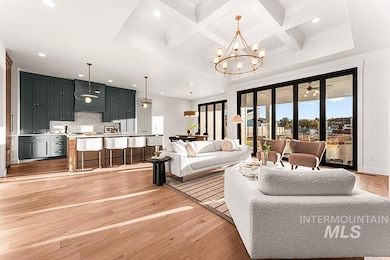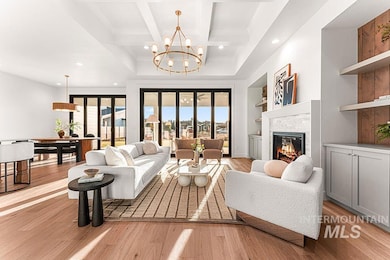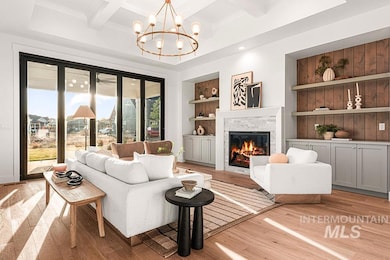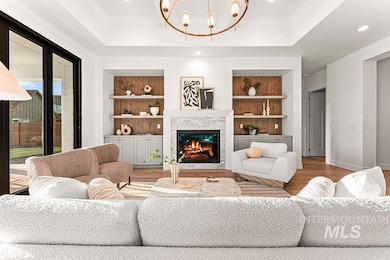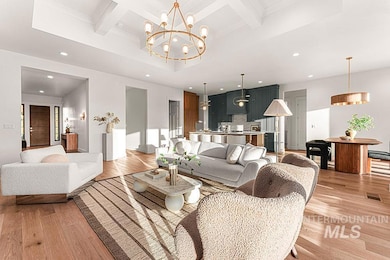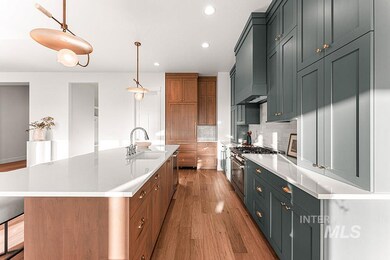Estimated payment $7,488/month
Highlights
- New Construction
- RV or Boat Parking
- Freestanding Bathtub
- Eagle Middle School Rated A
- Maid or Guest Quarters
- Wood Flooring
About This Home
Welcome to this exceptional single-level home by Iron Oak Homes! This thoughtfully designed residence features a spacious open floorplan with soaring ceilings, Andersen windows, elegant neutral finishes, and designer lighting throughout. The expansive great room is anchored by a floor-to-ceiling stacked stone fireplace and Steelsen Telescopic doors that extend the living space to a covered patio. The gourmet kitchen showcases designer stainless steel appliances, ceiling-height cabinetry, and a panelized refrigerator—ideal for the modern chef. The luxe primary suite offers patio access, a spa-like en suite with a frameless glass walk-in shower, freestanding soaking tub, and a show-stopping walk-in closet. A versatile fourth bedroom functions perfectly as an office, bonus room, or guest retreat. Additional highlights include a spacious garage with an oversized boat bay featuring 11-foot ceilings—offering ample room for storage. Enjoy Centerra’s amenities including a community pool, walking paths, and proximity to downtown Eagle.
Home Details
Home Type
- Single Family
Year Built
- Built in 2025 | New Construction
Lot Details
- 10,542 Sq Ft Lot
- Vinyl Fence
- Irrigation
HOA Fees
- $183 Monthly HOA Fees
Parking
- 3 Car Attached Garage
- RV or Boat Parking
Home Design
- Architectural Shingle Roof
- Composition Roof
- Masonry
- Stone
Interior Spaces
- 2,710 Sq Ft Home
- 1-Story Property
- Gas Fireplace
- Family Room
- Double Oven
Flooring
- Wood
- Carpet
- Tile
Bedrooms and Bathrooms
- 4 Main Level Bedrooms
- En-Suite Primary Bedroom
- Walk-In Closet
- Maid or Guest Quarters
- 4 Bathrooms
- Double Vanity
- Freestanding Bathtub
- Soaking Tub
Outdoor Features
- Covered Patio or Porch
Schools
- Eagle Elementary School
- Eagle Middle School
- Eagle High School
Utilities
- Forced Air Heating and Cooling System
- Gas Water Heater
Listing and Financial Details
- Assessor Parcel Number R1295000600
Community Details
Overview
- Built by Iron Oak Homes
Recreation
- Community Pool
Map
Home Values in the Area
Average Home Value in this Area
Property History
| Date | Event | Price | List to Sale | Price per Sq Ft |
|---|---|---|---|---|
| 11/14/2025 11/14/25 | For Sale | $1,169,900 | -- | $432 / Sq Ft |
Source: Intermountain MLS
MLS Number: 98967652
- 841 N Danville Ave Unit Lot 2/5
- 819 N Danville Ave Unit Lot 1/5
- 893 N Danville Ave Unit Lot 4/5
- 3507 W Tahoe View St Unit Lot 10/6
- 866 N Danville Ave Unit Lot 6/4
- 865 N Gracie Ave Unit Lot 3/4
- 3437 W Tahoe View St Unit Lot 7/6
- 3495 W Golden Barrel St
- 3479 W Barefoot St
- 3366 W Golden Barrel St
- 3505 W Barefoot St
- 3361 W Golden Barrel St
- 1085 N Gracie Ave Unit Lot 2 Block 7
- The Sunny Ranch Plan at Centerra
- 817 N Gracie Ave Unit Lot 1/4
- 891 N Gracie Ave Unit Lot 4/4
- 3323 W Golden Barrel St
- The Danzer Plan at Centerra
- 720 N Delehaye Ave
- 762 N Delehaye Ave Unit Lot 8/2
- 191 N Cove Colony Way
- 4242 W Perspective St
- 187 N Nursery Ave Unit ID1308972P
- 85 S Linder Rd
- 225 S Linder Rd
- 1405 W Chance Ct
- 4234 W Cirrus Ln
- 4112 W Cirrus Ln
- 509 W State St
- 264 W Lockhart Ln
- 827 E Riverside Dr
- 1215 E Cerramar Ct Unit ID1250654P
- 5847 Pinery Cyn Ave N Unit ID1250636P
- 611 E San Pedro St Unit ID1250608P
- 2549 W Tango Creek Dr Unit ID1250669P
- 5605 N Morpheus Place Unit ID1250634P
- 2673 W Tango Creek Dr Unit ID1250653P
- 6050 N Seacliff Ave
- 1956 E Birchwood Dr
- 680 S Calhoun Place
