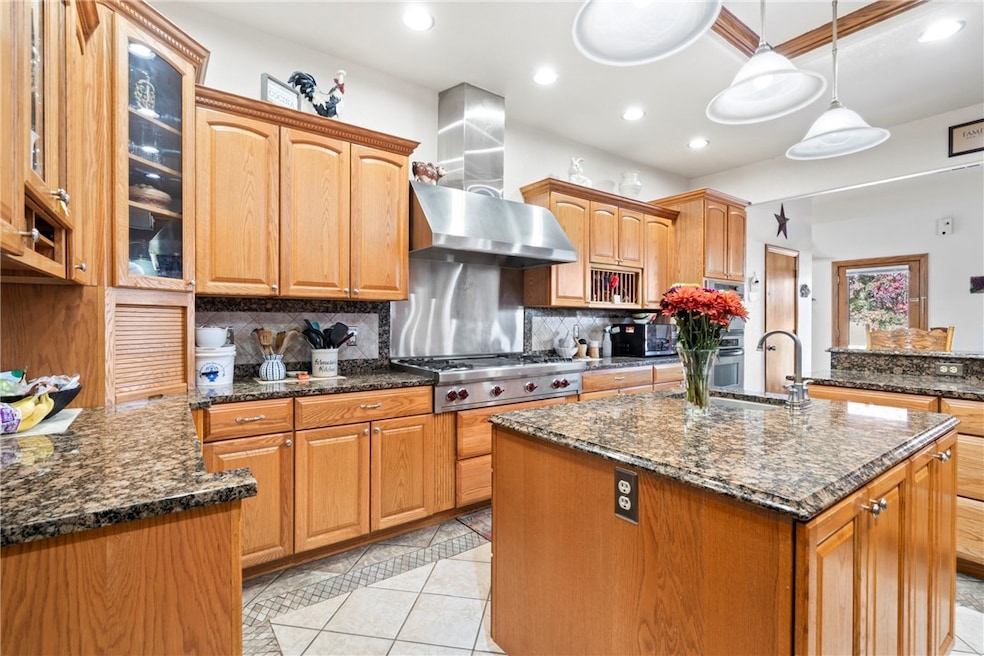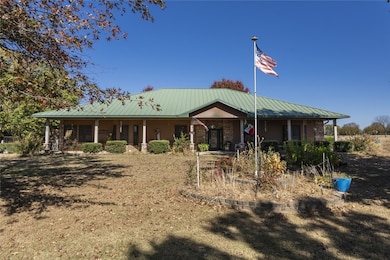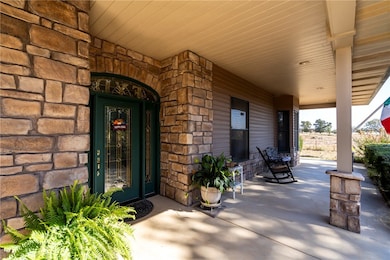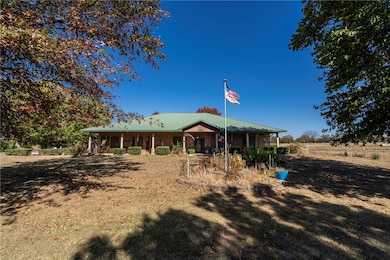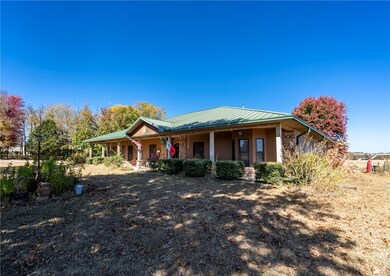840 N Moseley Rd Colcord, OK 74338
Estimated payment $3,168/month
Highlights
- Wolf Appliances
- Wood Flooring
- Granite Countertops
- Secluded Lot
- Bonus Room
- Home Office
About This Home
This beautifully maintained property provides ample space for comfortable living both indoors and out. The interior includes 3362 sq ft with 3 bedrooms, 2 bathrooms, large bonus room, an office and formal dining on 1.8 acres. All carpet, paint, and one water heater all new in 2020, and both HVACs new in 2022. The gorgeous kitchen is truly a cook's dream with an abundance of cabinets, countertop space, spacious island, high-end wolf gas range and double ovens. Primary bedroom is a spacious retreat offering ample room to relax and unwind with lots of windows for natural light. Off the primary bedroom is an extra office space adding convenience perfect for remote work or a private reading nook. The extra large bonus room is ideal for anything from a media center, to a playroom or even a home gym. Outside the house is a perfect blend of rustic charm trimmed with rock detail and a low maintenance metal roof sitting at the end of a secluded dead end street. Only 5 minutes from the AR/OK line! A must see!
Listing Agent
Crye-Leike REALTORS, Gentry Brokerage Email: jessicajordan6138@gmail.com License #SA00063024 Listed on: 10/26/2024

Home Details
Home Type
- Single Family
Est. Annual Taxes
- $1,733
Year Built
- Built in 2002
Lot Details
- 1.8 Acre Lot
- Secluded Lot
- Level Lot
Parking
- 2 Car Attached Garage
Home Design
- Slab Foundation
- Metal Roof
- Vinyl Siding
Interior Spaces
- 3,362 Sq Ft Home
- 1-Story Property
- Ceiling Fan
- Electric Fireplace
- Family Room with Fireplace
- Home Office
- Library
- Bonus Room
- Washer and Dryer Hookup
Kitchen
- Eat-In Kitchen
- Double Oven
- Range Hood
- Dishwasher
- Wolf Appliances
- Granite Countertops
- Disposal
Flooring
- Wood
- Carpet
- Ceramic Tile
Bedrooms and Bathrooms
- 3 Bedrooms
- Split Bedroom Floorplan
- Walk-In Closet
- 2 Full Bathrooms
Utilities
- Central Heating and Cooling System
- Heating System Uses Gas
- Gas Water Heater
- Septic Tank
Additional Features
- Covered Patio or Porch
- Outside City Limits
Community Details
- West Siloam X Land Subdivision
Map
Home Values in the Area
Average Home Value in this Area
Tax History
| Year | Tax Paid | Tax Assessment Tax Assessment Total Assessment is a certain percentage of the fair market value that is determined by local assessors to be the total taxable value of land and additions on the property. | Land | Improvement |
|---|---|---|---|---|
| 2024 | $4 | $59 | $59 | $0 |
| 2023 | $4 | $56 | $56 | $0 |
| 2022 | $4 | $56 | $56 | $0 |
| 2021 | $3 | $53 | $53 | $0 |
| 2020 | $2,550 | $35,284 | $9,126 | $26,158 |
| 2019 | $1,733 | $24,980 | $1,010 | $23,970 |
Property History
| Date | Event | Price | List to Sale | Price per Sq Ft |
|---|---|---|---|---|
| 05/06/2025 05/06/25 | For Sale | $575,000 | 0.0% | $171 / Sq Ft |
| 04/26/2025 04/26/25 | Off Market | $575,000 | -- | -- |
| 02/03/2025 02/03/25 | Price Changed | $575,000 | -1.7% | $171 / Sq Ft |
| 10/26/2024 10/26/24 | For Sale | $585,000 | -- | $174 / Sq Ft |
Purchase History
| Date | Type | Sale Price | Title Company |
|---|---|---|---|
| Contract Of Sale | $185,000 | -- | |
| Quit Claim Deed | -- | None Listed On Document | |
| Warranty Deed | $400,000 | None Listed On Document | |
| Warranty Deed | $315,000 | None Available | |
| Warranty Deed | $310,000 | Eastern Title Company | |
| Special Warranty Deed | $340,000 | None Available |
Mortgage History
| Date | Status | Loan Amount | Loan Type |
|---|---|---|---|
| Previous Owner | $252,000 | New Conventional | |
| Previous Owner | $248,000 | Future Advance Clause Open End Mortgage | |
| Previous Owner | $272,000 | Commercial |
Source: Northwest Arkansas Board of REALTORS®
MLS Number: 1290368
APN: 0072300
- Tract A Highway 412 (10 Ac Mol)
- TRACT B
- 306 N Moseley Rd
- 56826 County Road 710
- 5773 Cedar Dr
- 57128 S 690 Rd
- 369 S Cherry St
- 0 W 412 Hwy Unit 1308057
- 880 Snyder Springs Loop
- 847 Snyder Springs Loop
- 934 Snyder Springs Loop
- 939 Snyder Springs Loop
- 944 Snyder Springs Loop
- 975 Snyder Springs Loop
- 991 Snyder Springs Loop
- 58 Snyder Springs Cir
- 0 Highway 412 Unit 1299184
- 0 Highway 412 Unit 1299188
- 59879 S 4700 Rd
- TBD S Hwy 59
- 1402 S Haden St
- 468581 E 599 Rd Unit ID1221901P
- 201 N Dogwood St Unit ID1241305P
- 514 S Carl St
- 722 S Oak Hill St
- 705 W Garland St Unit A
- 460 N Garrett St Unit B
- 607 Amanda Dr
- 801 W Jillian St
- 515 W Benton St Unit B
- 503 W Weymouth Unit A
- 501 W Weymouth Unit A
- 405 W Weymouth Unit B
- 215 Magnolia Rd
- 116 N Broadway St Unit B
- 300 E Benton St
- 716 N Madison St
- 1050 N Britt St
- 905 Meghan Ct Unit A
- 1014 N Hico St Unit B
