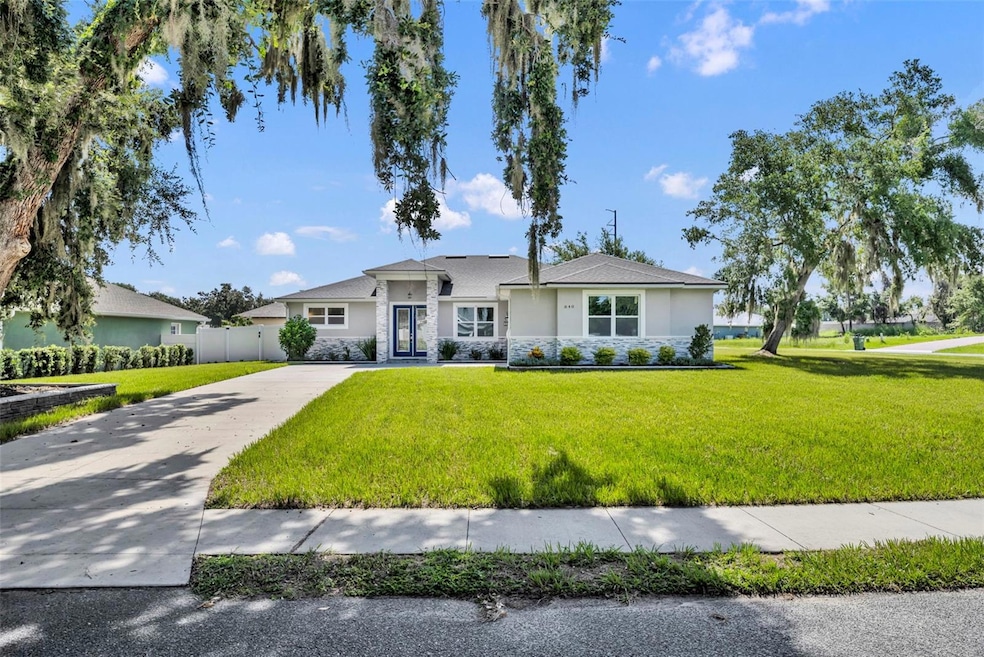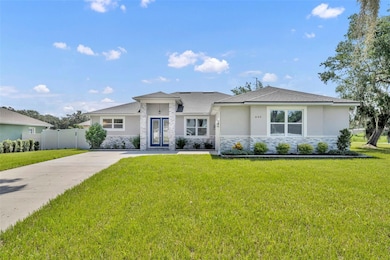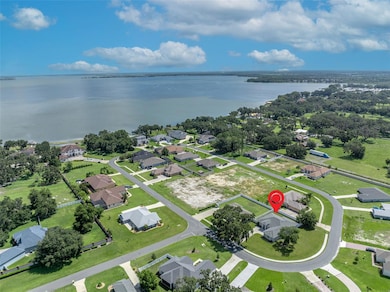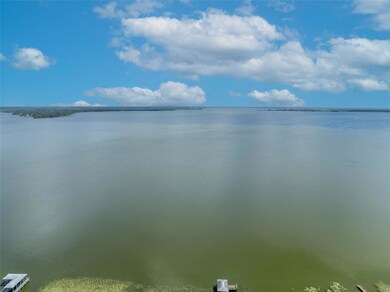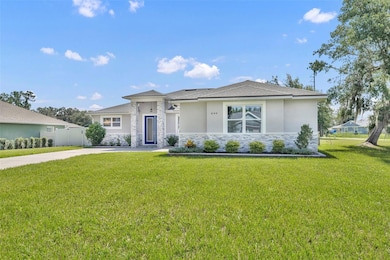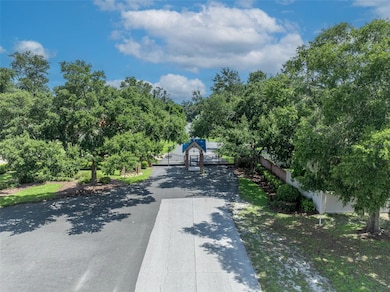
840 Oaks Shores Rd Leesburg, FL 34748
Estimated payment $3,449/month
Highlights
- Access To Lake
- Garden View
- High Ceiling
- New Construction
- Corner Lot
- Great Room
About This Home
One or more photo(s) has been virtually staged. Discover this brand-new, modern home located in the exclusive gated lakefront community of Oak Shores in Leesburg. Thoughtfully designed with a clean, contemporary style, this spacious residence features high ceilings, open-concept living areas, and sleek, high-end finishes throughout.
Enjoy peace of mind with a builder’s warranty and certificate of occupancy included, offering added security and value. The kitchen is equipped with modern cabinetry, quartz countertops, and stainless steel appliances—perfect for both everyday living and entertaining.
Large windows fill the home with natural light, and the lanai provides a relaxing outdoor space surrounded by mature trees. The oversized lot offers privacy and ample space to appreciate the natural surroundings.
Residents of Oak Shores enjoy private access to Lake Griffin, part of the scenic Harris Chain of Lakes—ideal for boating, fishing, or simply unwinding by the water. Just minutes from downtown Leesburg, The Villages, Mount Dora, and Tavares, you'll enjoy both tranquility and convenience, with nearby restaurants, shopping, golf courses, and medical facilities.
Experience the best of modern Florida living in this elegant new construction—schedule your private showing today.
Listing Agent
KELLER WILLIAMS ELITE PARTNERS III REALTY Brokerage Phone: 321-527-5111 License #3282050 Listed on: 07/09/2025

Home Details
Home Type
- Single Family
Est. Annual Taxes
- $5,995
Year Built
- Built in 2023 | New Construction
Lot Details
- 0.33 Acre Lot
- West Facing Home
- Fenced
- Corner Lot
- Irrigation Equipment
- Landscaped with Trees
- Garden
HOA Fees
- $72 Monthly HOA Fees
Parking
- 2 Car Attached Garage
- Garage Door Opener
Home Design
- Home is estimated to be completed on 7/9/25
- Slab Foundation
- Shingle Roof
- Block Exterior
Interior Spaces
- 2,461 Sq Ft Home
- 1-Story Property
- Tray Ceiling
- High Ceiling
- Ceiling Fan
- Sliding Doors
- Great Room
- Ceramic Tile Flooring
- Garden Views
- Laundry Room
Kitchen
- Walk-In Pantry
- Range
- Disposal
Bedrooms and Bathrooms
- 5 Bedrooms
- Walk-In Closet
- 3 Full Bathrooms
Outdoor Features
- Access To Lake
- Exterior Lighting
Schools
- Beverly Shores Elementary School
- Carver Middle School
- Leesburg High School
Utilities
- Central Heating and Cooling System
- Electric Water Heater
- High Speed Internet
- Cable TV Available
Community Details
- Sentry Magt Association, Phone Number (352) 343-5706
- Built by New York Group & Company, LLC
- Leesburg Majestic Oaks Shores Subdivision
Listing and Financial Details
- Home warranty included in the sale of the property
- Visit Down Payment Resource Website
- Tax Lot 32
- Assessor Parcel Number 24-19-24-1315-000-03200
Map
Home Values in the Area
Average Home Value in this Area
Tax History
| Year | Tax Paid | Tax Assessment Tax Assessment Total Assessment is a certain percentage of the fair market value that is determined by local assessors to be the total taxable value of land and additions on the property. | Land | Improvement |
|---|---|---|---|---|
| 2025 | $517 | $387,073 | $75,000 | $312,073 |
| 2024 | $517 | $387,073 | $75,000 | $312,073 |
| 2023 | $517 | $32,500 | $32,500 | $0 |
| 2022 | $548 | $32,500 | $32,500 | $0 |
| 2021 | $545 | $32,500 | $0 | $0 |
| 2020 | $521 | $32,500 | $0 | $0 |
| 2019 | $453 | $24,700 | $0 | $0 |
| 2018 | $352 | $19,500 | $0 | $0 |
| 2017 | $354 | $19,500 | $0 | $0 |
| 2016 | $359 | $19,500 | $0 | $0 |
| 2015 | $370 | $19,500 | $0 | $0 |
| 2014 | $373 | $19,500 | $0 | $0 |
Property History
| Date | Event | Price | Change | Sq Ft Price |
|---|---|---|---|---|
| 07/09/2025 07/09/25 | For Sale | $540,000 | +1536.4% | $219 / Sq Ft |
| 08/14/2020 08/14/20 | Sold | $33,000 | -5.7% | -- |
| 07/03/2020 07/03/20 | Pending | -- | -- | -- |
| 04/15/2020 04/15/20 | For Sale | $35,000 | +16.7% | -- |
| 08/07/2018 08/07/18 | Sold | $30,000 | -14.3% | -- |
| 07/17/2018 07/17/18 | Pending | -- | -- | -- |
| 04/06/2018 04/06/18 | For Sale | $35,000 | -- | -- |
Purchase History
| Date | Type | Sale Price | Title Company |
|---|---|---|---|
| Warranty Deed | $33,000 | Attorney | |
| Warranty Deed | $30,000 | Freedom Title & Escrow Compa |
About the Listing Agent

I'm Gloria Cristina Ramírez, a certified Real Estate agent and Realtor® in Florida; I offer residential real Estate services in English and Spanish; I have a record of successfully guiding local, national, and international clients. Throughout the years, I have worked as a Customer Service Manager and business owner in many South American and the United States fields. Thanks to these experiences,
I have developed many abilities focused on customers and building long-lasting relationships.
Gloria Cristina's Other Listings
Source: Stellar MLS
MLS Number: G5099325
APN: 24-19-24-1315-000-03200
- 817 Oaks Shores Rd
- 705 Newell Hill Rd
- 713 Newell Hill Rd
- 500 Newell Hill Rd Unit 108A
- 500 Newell Hill Rd Unit 102A
- 500 Newell Hill Rd Unit 113D
- 500 Newell Hill Rd Unit 113A
- 500 Newell Hill Rd Unit 107C
- Lot #1 Bentley Rd
- 627 Yorktown Dr
- 0 3rd St
- 26 Weston Rd
- 202 Fernwood St
- 200 Fernwood St
- 18 Weston Rd
- 416 Hancock Rd
- 0 Mills St
- 307 Water Shore Dr
- 321 Watershore Dr
- 0 Us Hwy 441 E Blvd N
- 32162 Katelin Cir
- 32041 Katelin Cir
- 32150 Katelin Cir
- 32020 Katelin Cir
- 31909 Katelin Cir
- 31949 Katelin Cir
- 1199 Bentley Rd Unit 1
- 1199 Bentley Rd Unit 4
- 1197 Bentley Rd Unit 4
- 1195 Bentley Rd Unit 2
- 1193 Bentley Rd Unit 1
- 1177 Bentley Rd Unit 4
- 1191 Bentley Rd Unit 3
- 1179 Bentley Rd Unit 4
- 1181 Bentley Rd Unit 3
- 1189 Bentley Rd Unit 1
- 1187 Bentley Rd Unit 3
- 420 Mills St Unit 33
- 420 Mills St Unit 17
- 420 Mills St Unit 6
