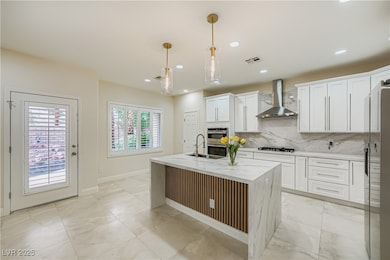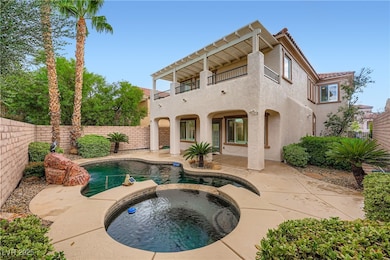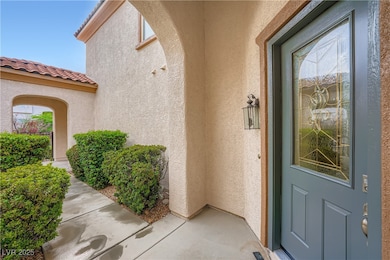840 Paseo Rocoso Place Las Vegas, NV 89138
Highlights
- Private Pool
- Plantation Shutters
- Two cooling system units
- Billy And Rosemary Vassiliadis Elementary School Rated A-
- Tandem Parking
- Park
About This Home
Located in The Paseos in Summerlin, this beautiful remodeled home features a kitchen with quartz countertops and island; all kitchen appliances are included in the lease. Washer/dryer included as well. The home has shutters throughout and is move-in ready. Outside has a large covered patio and a pool/spa. Pool Service and Landscaping included in the rental price.
Listing Agent
BHHS Nevada Properties Brokerage Email: jenna@nv-real-estate.com License #S.0179027 Listed on: 10/18/2025

Home Details
Home Type
- Single Family
Est. Annual Taxes
- $5,175
Year Built
- Built in 2005
Lot Details
- 5,663 Sq Ft Lot
- South Facing Home
- Back Yard Fenced
- Block Wall Fence
Parking
- 3 Car Garage
- Tandem Parking
- Garage Door Opener
Home Design
- Frame Construction
- Tile Roof
- Stucco
Interior Spaces
- 2,516 Sq Ft Home
- 2-Story Property
- Ceiling Fan
- Plantation Shutters
- Tile Flooring
Kitchen
- Built-In Electric Oven
- Gas Cooktop
- Microwave
- Dishwasher
- Disposal
Bedrooms and Bathrooms
- 4 Bedrooms
Laundry
- Laundry on main level
- Washer and Dryer
Pool
- Private Pool
- Spa
Schools
- Givens Elementary School
- Rogich Sig Middle School
- Palo Verde High School
Utilities
- Two cooling system units
- Central Air
- Multiple Heating Units
- Heating System Uses Gas
- Water Softener
- Cable TV Available
Listing and Financial Details
- Security Deposit $3,750
- Property Available on 10/13/25
- Tenant pays for cable TV, electricity, gas, key deposit, trash collection, water
Community Details
Overview
- Property has a Home Owners Association
- Summerlin West Association, Phone Number (702) 467-0820
- Escala Unit #1 Subdivision
- The community has rules related to covenants, conditions, and restrictions
Recreation
- Park
Pet Policy
- Pets allowed on a case-by-case basis
Map
Source: Las Vegas REALTORS®
MLS Number: 2727303
APN: 137-34-716-038
- 12020 Prada Verde Dr
- 841 Colina Alta Place
- 716 Chervil Valley Dr
- 11925 Luna Del Mar Ln
- 1991 Endless Song Dr
- 1504 Marsh Bird St
- 11832 Arenoso Dr
- 11904 Amistoso Ln
- 845 Canterra St Unit 2051
- 875 Pantara Place Unit 1003
- 712 Tandoori Ln
- 11824 Amistoso Ln
- 860 Canterra St Unit 1036
- 631 Coriander Canyon Ct
- 11848 Orense Dr
- 636 Chervil Valley Dr
- 12133 Vista Linda Ave
- 12132 Vista Linda Ave
- 1044 Creeping Zinnia Ct
- 11620 Longhirst Hall Ln
- 11908 Arenoso Dr
- 11830 Tevare Ln Unit 2064
- 11832 Barcinas Ln
- 11921 Luna Del Mar Ln
- 820 Canterra St Unit 1056
- 11830 Portina Dr Unit 2030
- 11830 Portina Dr Unit 2031
- 11855 Portina Dr Unit 1013
- 12116 Vista Linda Ave
- 11817 Orense Dr
- 764 La Tosca St
- 1056 Calvia St
- 1592 Pacific Baza St
- 1561 Crowned Eagle St
- 776 Anacapri St
- 721 Anacapri St
- 11613 Villa Malaparte Ave
- 11713 Via Esperanza Ave
- 912 Percy Arms St
- 600 Delta Rio St






