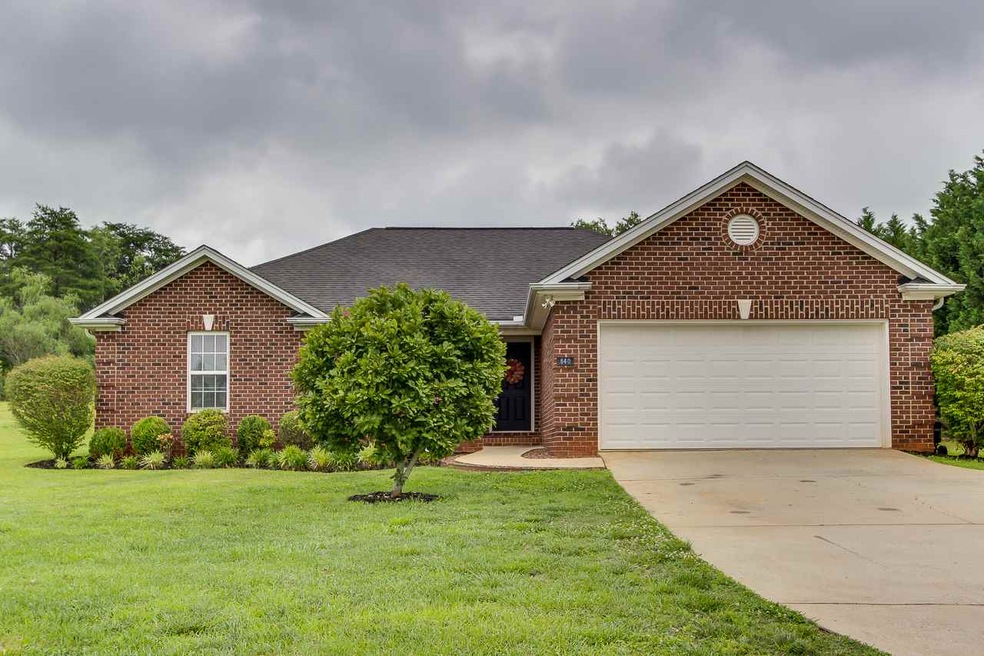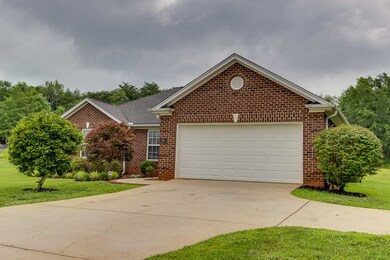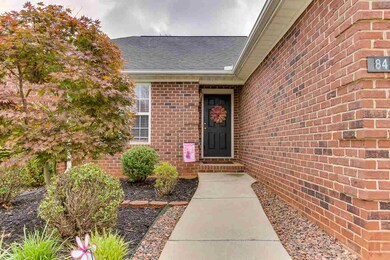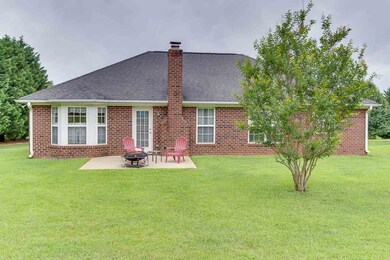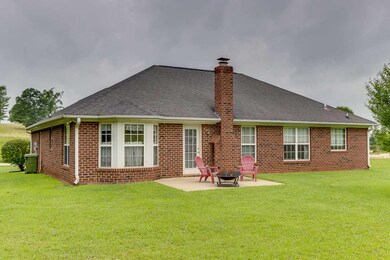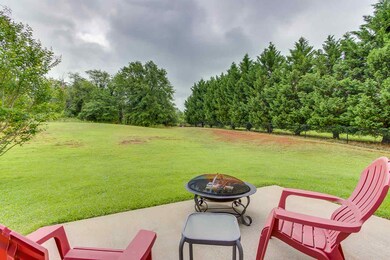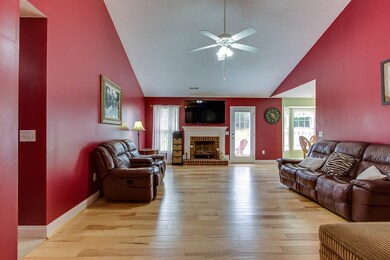
840 Peachtree Rd Chesnee, SC 29323
Highlights
- Primary Bedroom Suite
- Deck
- Loft
- Carlisle-Foster's Grove Elementary School Rated A
- Ranch Style House
- Sun or Florida Room
About This Home
As of August 2015Eligible for 100% USDA Financing, ALL BRICK, 3BR/2BA home with double garage on 1/2+ acre lot! Huge Master Bedroom, cathedral ceilings with open plan feel. Recently upgraded Hickory hardwood floors in the Great Room, Dining and Kitchen area plus all new stainless Samsung appliances. Fire place has gas logs but they are not connected to gas supply. Great Boiling Springs schools-Oakland Elementary, Rainbow Lake Middle and Boiling Springs High School.
Last Agent to Sell the Property
Bluefield Realty Group License #37585 Listed on: 06/10/2015

Home Details
Home Type
- Single Family
Est. Annual Taxes
- $1,126
Year Built
- Built in 2000
Lot Details
- 0.57 Acre Lot
- Level Lot
- Many Trees
Parking
- 2 Car Garage
Home Design
- Ranch Style House
- Traditional Architecture
- Brick Veneer
- Slab Foundation
Interior Spaces
- 1,625 Sq Ft Home
- Gas Log Fireplace
- Insulated Windows
- Tilt-In Windows
- Window Treatments
- Great Room
- Living Room
- Breakfast Room
- Dining Room
- Den
- Loft
- Bonus Room
- Sun or Florida Room
- Screened Porch
- Fire and Smoke Detector
- Dishwasher
- Laundry Room
Flooring
- Carpet
- Vinyl
Bedrooms and Bathrooms
- 3 Bedrooms
- Primary Bedroom Suite
- 2 Full Bathrooms
Outdoor Features
- Deck
- Patio
Schools
- Carlisle Elementary School
- Rainbow Lake Middle School
- Boiling Springs High School
Utilities
- Heat Pump System
- Septic Tank
Community Details
- Lake Falls Subdivision
Ownership History
Purchase Details
Home Financials for this Owner
Home Financials are based on the most recent Mortgage that was taken out on this home.Purchase Details
Home Financials for this Owner
Home Financials are based on the most recent Mortgage that was taken out on this home.Purchase Details
Similar Homes in Chesnee, SC
Home Values in the Area
Average Home Value in this Area
Purchase History
| Date | Type | Sale Price | Title Company |
|---|---|---|---|
| Deed | $246,000 | None Available | |
| Warranty Deed | $64,519 | -- | |
| Interfamily Deed Transfer | -- | -- |
Mortgage History
| Date | Status | Loan Amount | Loan Type |
|---|---|---|---|
| Open | $246,000 | Adjustable Rate Mortgage/ARM | |
| Closed | $246,000 | Adjustable Rate Mortgage/ARM | |
| Previous Owner | $157,532 | New Conventional | |
| Previous Owner | $109,000 | New Conventional |
Property History
| Date | Event | Price | Change | Sq Ft Price |
|---|---|---|---|---|
| 08/01/2025 08/01/25 | For Sale | $265,900 | 0.0% | $166 / Sq Ft |
| 07/28/2025 07/28/25 | Pending | -- | -- | -- |
| 07/22/2025 07/22/25 | Price Changed | $265,900 | -8.3% | $166 / Sq Ft |
| 07/20/2025 07/20/25 | Price Changed | $289,900 | -1.7% | $181 / Sq Ft |
| 07/17/2025 07/17/25 | Price Changed | $295,000 | -1.7% | $184 / Sq Ft |
| 07/10/2025 07/10/25 | For Sale | $300,000 | +96.7% | $188 / Sq Ft |
| 08/07/2015 08/07/15 | Sold | $152,500 | -3.5% | $94 / Sq Ft |
| 07/03/2015 07/03/15 | Pending | -- | -- | -- |
| 06/10/2015 06/10/15 | For Sale | $158,000 | -- | $97 / Sq Ft |
Tax History Compared to Growth
Tax History
| Year | Tax Paid | Tax Assessment Tax Assessment Total Assessment is a certain percentage of the fair market value that is determined by local assessors to be the total taxable value of land and additions on the property. | Land | Improvement |
|---|---|---|---|---|
| 2024 | $1,751 | $10,000 | $2,200 | $7,800 |
| 2023 | $1,751 | $10,000 | $2,200 | $7,800 |
| 2022 | $5,624 | $14,760 | $3,300 | $11,460 |
| 2021 | $1,280 | $7,015 | $2,190 | $4,825 |
| 2020 | $1,259 | $7,015 | $2,190 | $4,825 |
| 2019 | $1,250 | $7,015 | $2,190 | $4,825 |
| 2018 | $1,217 | $7,015 | $2,190 | $4,825 |
| 2017 | $1,066 | $6,100 | $2,200 | $3,900 |
| 2016 | $1,061 | $6,100 | $2,200 | $3,900 |
| 2015 | $1,054 | $6,596 | $2,166 | $4,430 |
| 2014 | $1,126 | $6,596 | $2,166 | $4,430 |
Agents Affiliated with this Home
-

Seller's Agent in 2025
Adrian Bucy
Nest Realty
(828) 243-4648
17 Total Sales
-

Seller's Agent in 2015
Stacey Matsuda
Bluefield Realty Group
(864) 256-1622
115 Total Sales
Map
Source: Multiple Listing Service of Spartanburg
MLS Number: SPN227877
APN: 2-30-00-272.13
- 2022 Emily Margaret Rd
- 2022 Emily Margaret Rd Unit PRM 9
- 1025 Paula Parris Rd
- 455 N Beryl Ln
- 2046 Emily Margaret Rd
- 2046 Emily Margaret Rd Unit PRM 15
- 1061 Paula Parris Rd Unit PRM 40
- 1062 Paula Parris Rd
- 1062 Paula Parris Rd Unit PRM 39
- 813 Olivine Ct
- 19 Broken Arrow Ct
- 508 White Rose Ln
- 190 Dean Ave
- 487 Midnight Rd
- 225 Aldrich Rd
- 575 Mountainview Rd
- 171 Aldrich Rd
- 9035 Germaine Ct
- 7096 Luna Mae Ct
- 7089 Fairview Falls Dr
