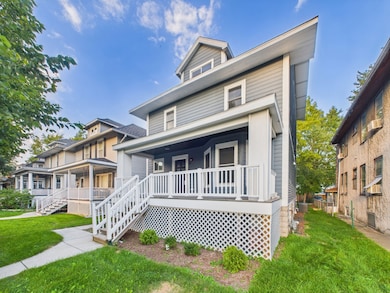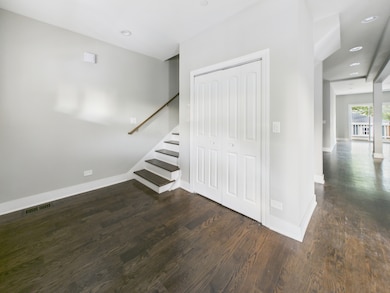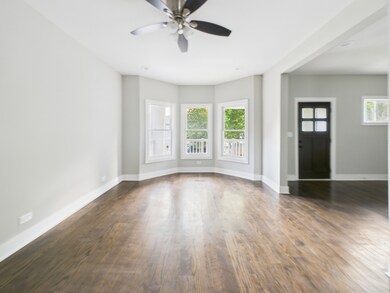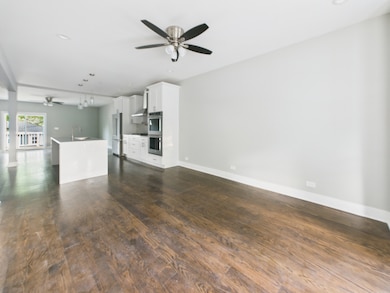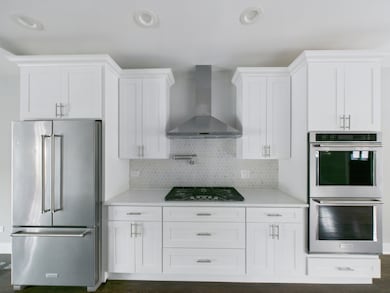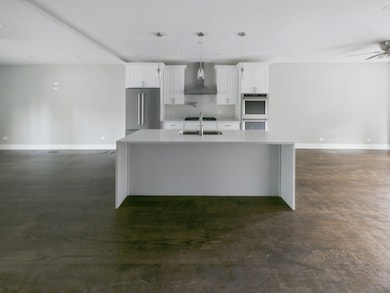840 S Cuyler Ave Oak Park, IL 60304
Estimated payment $5,581/month
Highlights
- American Four Square Architecture
- Wood Flooring
- Soaking Tub
- Longfellow Elementary School Rated A-
- Sitting Room
- Laundry Room
About This Home
Located in the highly coveted Art District of south Oak Park, this larger than life, FarmStyle home has undergone a complete renovation from top to bottom and offers 4 levels of finished living space! AS you walk into the home you will fall in love with the open layout on the first floor, gleaming refinished hardwood floors run throughout the main level. The formal living room offers tranquil views of the front porch while enjoying the openness of the kitchen. If you are a chef this kitchen is one you will fall in love with, centered by the island with features waterfall quartz counters, 42 inch cabinets and SS appliances make this kitchen one any chef would be jealous over! The second floor offers three of the four bedrooms, all very spacious in size but the master suite takes the cake! hardwood floors, massive closet and a spa like bathroom with a soaking tub, new dual vanity sink and a walk in shower with custom tile enclosure! The second-floor laundry is also a huge plus. The space does not stop there as the third level is also finished with what can be a family room/playroom or office along with the fourth bedroom and an additional bathroom! Finished basement offers another bedroom and bathroom along with a rec room, the space in this home is unreal! Located close to I-290, blue line and Harlem AVe this home is truly centrally located! Where can you find a practically new home at this value!
Home Details
Home Type
- Single Family
Est. Annual Taxes
- $14,116
Year Built
- Built in 1903 | Remodeled in 2019
Lot Details
- Lot Dimensions are 37 x 126
Parking
- 2 Car Garage
- Parking Included in Price
Home Design
- American Four Square Architecture
Interior Spaces
- 3,200 Sq Ft Home
- 3-Story Property
- Family Room
- Sitting Room
- Living Room
- Dining Room
- Wood Flooring
- Laundry Room
Bedrooms and Bathrooms
- 6 Bedrooms
- 6 Potential Bedrooms
- Soaking Tub
Basement
- Basement Fills Entire Space Under The House
- Finished Basement Bathroom
Schools
- Longfellow Elementary School
- Percy Julian Middle School
- Oak Park & River Forest High Sch
Utilities
- Central Air
- Heating System Uses Natural Gas
- Lake Michigan Water
Map
Home Values in the Area
Average Home Value in this Area
Tax History
| Year | Tax Paid | Tax Assessment Tax Assessment Total Assessment is a certain percentage of the fair market value that is determined by local assessors to be the total taxable value of land and additions on the property. | Land | Improvement |
|---|---|---|---|---|
| 2024 | $14,116 | $43,300 | $6,615 | $36,685 |
| 2023 | $16,039 | $43,300 | $6,615 | $36,685 |
| 2022 | $16,039 | $41,768 | $4,725 | $37,043 |
| 2021 | $15,629 | $41,768 | $4,725 | $37,043 |
| 2020 | $3,077 | $8,429 | $4,725 | $3,704 |
| 2019 | $16,515 | $43,045 | $4,252 | $38,793 |
| 2018 | $15,896 | $43,045 | $4,252 | $38,793 |
| 2017 | $13,353 | $43,045 | $4,252 | $38,793 |
| 2016 | $12,133 | $34,426 | $3,543 | $30,883 |
| 2015 | $10,793 | $34,426 | $3,543 | $30,883 |
| 2014 | $10,061 | $34,426 | $3,543 | $30,883 |
| 2013 | $10,323 | $36,227 | $3,543 | $32,684 |
Property History
| Date | Event | Price | List to Sale | Price per Sq Ft | Prior Sale |
|---|---|---|---|---|---|
| 10/14/2025 10/14/25 | Price Changed | $839,999 | -1.2% | $262 / Sq Ft | |
| 09/25/2025 09/25/25 | Price Changed | $850,000 | -2.9% | $266 / Sq Ft | |
| 09/04/2025 09/04/25 | Price Changed | $875,000 | +2.3% | $273 / Sq Ft | |
| 09/02/2025 09/02/25 | For Sale | $855,000 | +192.3% | $267 / Sq Ft | |
| 05/14/2018 05/14/18 | Sold | $292,500 | -8.3% | $169 / Sq Ft | View Prior Sale |
| 03/22/2018 03/22/18 | Pending | -- | -- | -- | |
| 03/15/2018 03/15/18 | For Sale | $319,000 | -- | $184 / Sq Ft |
Purchase History
| Date | Type | Sale Price | Title Company |
|---|---|---|---|
| Trustee Deed | -- | None Listed On Document | |
| Warranty Deed | -- | Res Title Inc | |
| Warranty Deed | $292,500 | Attorney |
Mortgage History
| Date | Status | Loan Amount | Loan Type |
|---|---|---|---|
| Previous Owner | $460,000 | Future Advance Clause Open End Mortgage | |
| Previous Owner | $317,168 | Construction |
Source: Midwest Real Estate Data (MRED)
MLS Number: 12461048
APN: 16-17-125-015-0000
- 1036 Highland Ave
- 1169 S Taylor Ave
- 1021 S Lombard Ave
- 928 Lyman Ave
- 617 S Lombard Ave
- 837 S Humphrey Ave
- 847 S Humphrey Ave Unit 1
- 1133 S Ridgeland Ave
- 1141 Highland Ave
- 1140 S Harvey Ave
- 1125 Gunderson Ave
- 737 Clarence Ave
- 644 Harrison St Unit 1
- 721 Clarence Ave
- 920 Wesley Ave Unit 1
- 924 Wesley Ave Unit 2
- 642 Van Buren St Unit 2
- 208 S Austin Blvd
- 7639 W Jackson Blvd Unit 1E
- 723 Wesley Ave
- 927 S Taylor Ave Unit ID1306514P
- 1004 S Taylor Ave
- 40 Harrison St Unit 2
- 40 Harrison St Unit 4
- 601 Highland Ave Unit 601 Highland Apartment 1
- 1046 S Scoville Ave Unit 2
- 1113 S Taylor Ave Unit 1
- 620-622 Harrison St
- 530 S Ridgeland Ave Unit 1
- 618 S Austin Blvd
- 535 S Lombard Ave Unit 2
- 511 S Cuyler Ave
- 300 S Austin Blvd Unit 2
- 544 Lyman Ave
- 1007 S Austin Blvd Unit 1
- 431 S Harvey Ave Unit E
- 504 Lyman Ave Unit 201
- 5907 W Arthington St Unit 1
- 261 Washington Blvd Unit 506
- 217 A Washington Blvd Unit 2E

