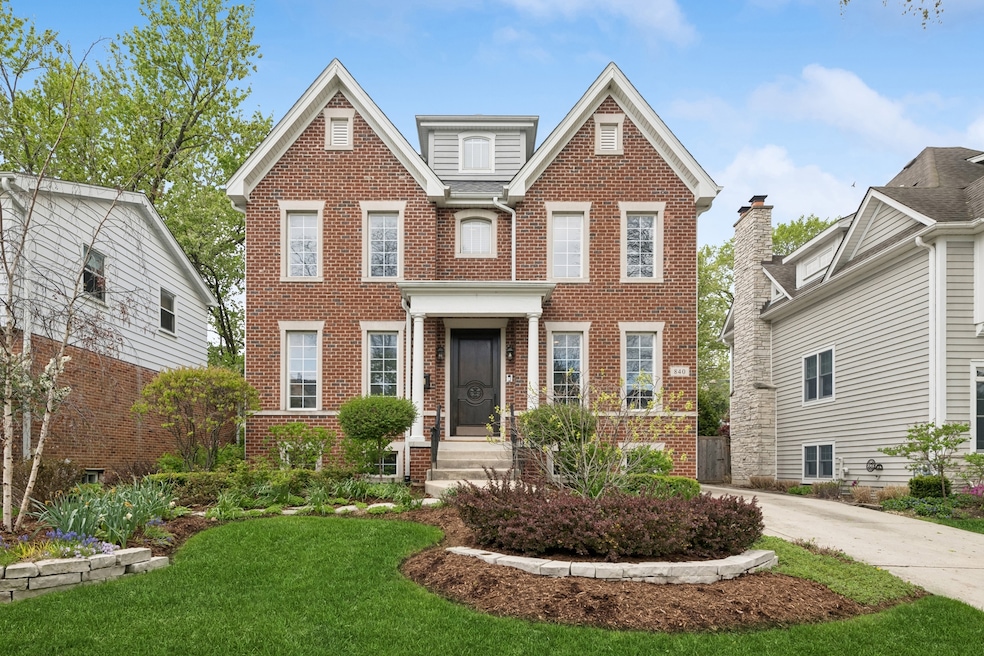
840 S Madison St Hinsdale, IL 60521
South Hinsdale NeighborhoodEstimated payment $9,848/month
Highlights
- Family Room with Fireplace
- Wood Flooring
- Breakfast Room
- Madison Elementary School Rated A+
- Home Gym
- Stainless Steel Appliances
About This Home
Welcome to a phenomenal residence that effortlessly blends elegance with comfort. This 4 to 5 bedroom home, boasting 5 full baths and a half bath, offers a lifestyle of luxury and convenience with nothing to do but move in. Step inside to discover a meticulously remodeled kitchen, completed in 2017, featuring stainless steel appliances, a 6-burner stove, a spacious island, and a butler's pantry/bar. The kitchen seamlessly connects to a cozy breakfast room and a family room adorned with built-ins and a gas fireplace, creating the perfect setting for both everyday living and entertaining. The second floor is home to the serene primary bedroom, which includes a remodeled bath (2017) for a spa-like retreat. An en-suite bedroom, with its bath updated in 2025, and a third bedroom with a hall bath complete this level. For those seeking privacy, the third floor offers a spacious fourth bedroom with its own full bath. The fully finished basement extends the living space, featuring a rec room with a gas fireplace and a wet bar-ideal for hosting guests. It also includes an exercise room, a versatile fifth bedroom or office, and a well-equipped laundry room. Step outside to an exceptional outdoor experience with a private deck complete with seating arrangements, perfect for entertaining. Additional highlights of this exceptional property include a roof with gutter guards installed about 15 years ago, a 5-year-old HVAC system, and a fenced yard, ensuring peace of mind and efficiency. With its elegant features and modern updates, this home is ready for you to create lasting memories. Experience refined living in a prime Hinsdale location-schedule your private showing today!
Home Details
Home Type
- Single Family
Est. Annual Taxes
- $20,287
Year Built
- Built in 2003
Lot Details
- Lot Dimensions are 50 x 126
Parking
- 2 Car Garage
Home Design
- Brick Exterior Construction
Interior Spaces
- 2,583 Sq Ft Home
- 3-Story Property
- Gas Log Fireplace
- Family Room with Fireplace
- 2 Fireplaces
- Family Room Downstairs
- Living Room
- Breakfast Room
- Formal Dining Room
- Home Gym
Kitchen
- Range
- Microwave
- Dishwasher
- Stainless Steel Appliances
- Disposal
Flooring
- Wood
- Carpet
Bedrooms and Bathrooms
- 4 Bedrooms
- 5 Potential Bedrooms
Laundry
- Laundry Room
- Dryer
- Washer
Basement
- Basement Fills Entire Space Under The House
- Fireplace in Basement
- Finished Basement Bathroom
Schools
- Madison Elementary School
- Hinsdale Middle School
- Hinsdale Central High School
Utilities
- Forced Air Heating and Cooling System
- Lake Michigan Water
Map
Home Values in the Area
Average Home Value in this Area
Tax History
| Year | Tax Paid | Tax Assessment Tax Assessment Total Assessment is a certain percentage of the fair market value that is determined by local assessors to be the total taxable value of land and additions on the property. | Land | Improvement |
|---|---|---|---|---|
| 2024 | $20,287 | $391,325 | $69,706 | $321,619 |
| 2023 | $18,891 | $359,740 | $64,080 | $295,660 |
| 2022 | $18,719 | $363,030 | $64,680 | $298,350 |
| 2021 | $18,037 | $358,900 | $63,940 | $294,960 |
| 2020 | $17,627 | $351,790 | $62,670 | $289,120 |
| 2019 | $17,475 | $337,540 | $60,130 | $277,410 |
| 2018 | $16,727 | $334,990 | $59,810 | $275,180 |
| 2017 | $16,121 | $322,350 | $57,550 | $264,800 |
| 2016 | $15,811 | $307,640 | $54,920 | $252,720 |
| 2015 | $15,819 | $288,220 | $51,670 | $236,550 |
| 2014 | $14,941 | $263,190 | $50,240 | $212,950 |
| 2013 | $14,649 | $261,950 | $50,000 | $211,950 |
Property History
| Date | Event | Price | Change | Sq Ft Price |
|---|---|---|---|---|
| 08/27/2025 08/27/25 | Pending | -- | -- | -- |
| 07/31/2025 07/31/25 | For Sale | $1,499,999 | -- | $581 / Sq Ft |
Purchase History
| Date | Type | Sale Price | Title Company |
|---|---|---|---|
| Warranty Deed | $900,000 | First American Title Ins Co | |
| Warranty Deed | $275,000 | -- |
Mortgage History
| Date | Status | Loan Amount | Loan Type |
|---|---|---|---|
| Open | $635,000 | Adjustable Rate Mortgage/ARM | |
| Closed | $635,000 | Adjustable Rate Mortgage/ARM | |
| Closed | $620,000 | Adjustable Rate Mortgage/ARM | |
| Closed | $996,000 | Small Business Administration | |
| Closed | $127,500 | Credit Line Revolving | |
| Closed | $127,500 | Credit Line Revolving | |
| Closed | $720,000 | Purchase Money Mortgage | |
| Previous Owner | $590,000 | Construction | |
| Previous Owner | $300,000 | No Value Available |
Similar Homes in Hinsdale, IL
Source: Midwest Real Estate Data (MRED)
MLS Number: 12434425
APN: 09-11-423-021
- 903 S Madison St
- 916 S Grant St
- 834 S Adams St
- 608 W 55th St
- 932 S Grant St
- 735 W 8th St
- 8S057 S Vine St
- 5524 S Bruner St
- 28 E 55th St
- 5701 Foxgate Ln
- 36 E 55th St
- 5545 S Stough St
- 214 S Clay St
- 412 Ashbury Dr Unit 45
- 63 W Kennedy Ln
- 5603 S Garfield St
- 910 S Park Ave
- 125 S Madison St
- 544 W 58th Place
- 486 Old Surrey Rd Unit B






