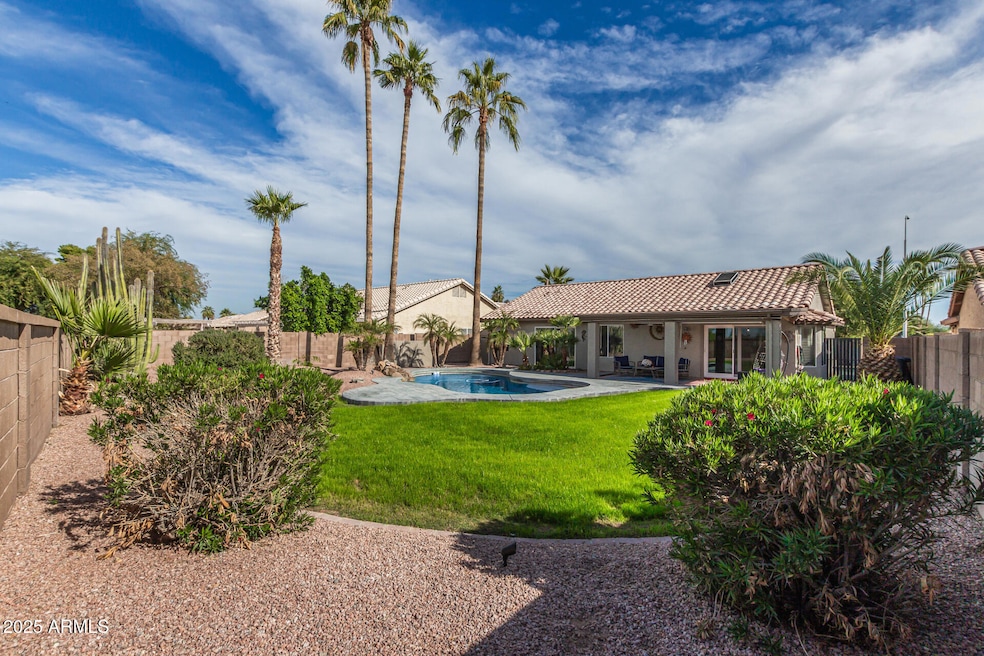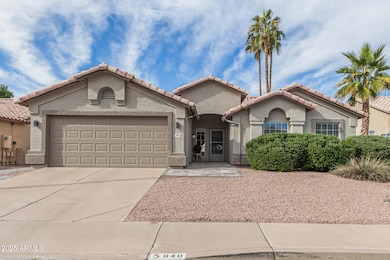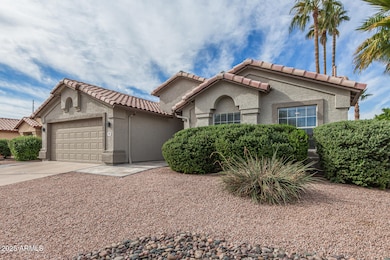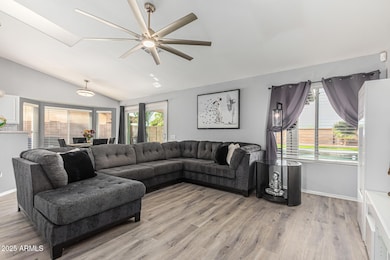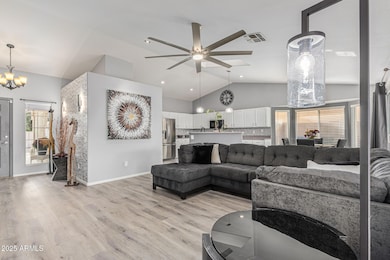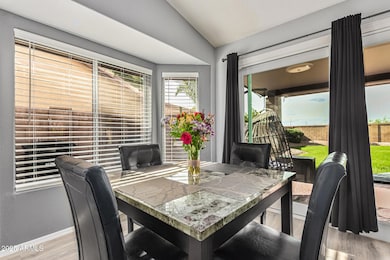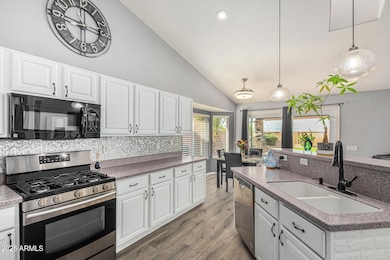840 S Pineview Dr Chandler, AZ 85226
West Chandler NeighborhoodEstimated payment $3,035/month
Highlights
- Private Pool
- Mountain View
- Covered Patio or Porch
- Kyrene de la Paloma School Rated A-
- Vaulted Ceiling
- 2 Car Direct Access Garage
About This Home
Beautifully updated 3-bed, 2-bath home in Monte Vista with a full list of new upgrades inside and out. The great room features vaulted ceilings, new lighting, fresh interior paint, and wood-look flooring. The upgraded kitchen offers painted cabinets, solid-surface counters, SS appliances, pendant/recessed lighting, backsplash, pantry, and a two-tier island.
Bedrooms are spacious, with the primary suite offering backyard access, dual sinks, and a walk-in closet. Interior improvements include new vinyl plank flooring (main areas), new toilets, new faucets, new garbage disposal, new Milgard sliding patio door, and new door hardware throughout.
Exterior upgrades are extensive: new roof, new exterior paint, new pool pump/filter/sweeper, new stamped concrete pool deck, new gutters, new lighti The backyard is perfect for entertaining with a covered patio, new turf, and a refreshing pool. Truly move-in ready with major upgrades already completed.
Home Details
Home Type
- Single Family
Est. Annual Taxes
- $1,934
Year Built
- Built in 1996
Lot Details
- 8,294 Sq Ft Lot
- Desert faces the front of the property
- East or West Exposure
- Block Wall Fence
- Misting System
- Front and Back Yard Sprinklers
- Sprinklers on Timer
- Grass Covered Lot
HOA Fees
- $40 Monthly HOA Fees
Parking
- 2 Car Direct Access Garage
Home Design
- Roof Updated in 2021
- Wood Frame Construction
- Tile Roof
- Stucco
Interior Spaces
- 1,445 Sq Ft Home
- 1-Story Property
- Vaulted Ceiling
- Skylights
- Recessed Lighting
- Pendant Lighting
- Double Pane Windows
- Mountain Views
- Laundry in unit
Kitchen
- Eat-In Kitchen
- Breakfast Bar
- Kitchen Island
Flooring
- Carpet
- Tile
Bedrooms and Bathrooms
- 3 Bedrooms
- Primary Bathroom is a Full Bathroom
- 2 Bathrooms
- Double Vanity
- Bathtub With Separate Shower Stall
Pool
- Private Pool
- Diving Board
Outdoor Features
- Covered Patio or Porch
- Outdoor Storage
Schools
- Kyrene De La Paloma Elementary School
- Kyrene Del Pueblo Middle School
- Mountain Pointe High School
Utilities
- Central Air
- Heating System Uses Natural Gas
- High Speed Internet
Additional Features
- No Interior Steps
- Property is near bus stop
Listing and Financial Details
- Tax Lot 218
- Assessor Parcel Number 308-09-470
Community Details
Overview
- Association fees include ground maintenance
- First Service Association, Phone Number (480) 551-4300
- Built by Pulte Homes
- Monte Vista No 37 Subdivision
Recreation
- Community Playground
- Bike Trail
Map
Home Values in the Area
Average Home Value in this Area
Tax History
| Year | Tax Paid | Tax Assessment Tax Assessment Total Assessment is a certain percentage of the fair market value that is determined by local assessors to be the total taxable value of land and additions on the property. | Land | Improvement |
|---|---|---|---|---|
| 2025 | $1,983 | $24,891 | -- | -- |
| 2024 | $1,896 | $23,705 | -- | -- |
| 2023 | $1,896 | $38,750 | $7,750 | $31,000 |
| 2022 | $1,805 | $29,760 | $5,950 | $23,810 |
| 2021 | $1,904 | $28,160 | $5,630 | $22,530 |
| 2020 | $1,860 | $25,950 | $5,190 | $20,760 |
| 2019 | $1,806 | $25,010 | $5,000 | $20,010 |
| 2018 | $1,746 | $23,610 | $4,720 | $18,890 |
| 2017 | $1,664 | $22,710 | $4,540 | $18,170 |
| 2016 | $1,699 | $21,460 | $4,290 | $17,170 |
| 2015 | $1,568 | $20,480 | $4,090 | $16,390 |
Property History
| Date | Event | Price | List to Sale | Price per Sq Ft | Prior Sale |
|---|---|---|---|---|---|
| 11/25/2025 11/25/25 | Price Changed | $550,000 | -4.3% | $381 / Sq Ft | |
| 11/20/2025 11/20/25 | For Sale | $575,000 | +77.0% | $398 / Sq Ft | |
| 06/24/2019 06/24/19 | Sold | $324,888 | 0.0% | $225 / Sq Ft | View Prior Sale |
| 05/17/2019 05/17/19 | Price Changed | $324,888 | -1.5% | $225 / Sq Ft | |
| 05/15/2019 05/15/19 | For Sale | $329,888 | +38.6% | $228 / Sq Ft | |
| 06/02/2014 06/02/14 | Sold | $238,000 | -0.8% | $165 / Sq Ft | View Prior Sale |
| 05/03/2014 05/03/14 | Pending | -- | -- | -- | |
| 05/01/2014 05/01/14 | For Sale | $239,900 | -- | $166 / Sq Ft |
Purchase History
| Date | Type | Sale Price | Title Company |
|---|---|---|---|
| Warranty Deed | $324,888 | Grand Canyon Title Agency | |
| Warranty Deed | $238,000 | Security Title Agency | |
| Warranty Deed | $164,000 | Fidelity Natl Title Ins Co | |
| Warranty Deed | $299,900 | Title Guaranty Agency Of Az | |
| Warranty Deed | $147,000 | Fidelity Title | |
| Warranty Deed | $144,290 | Security Title |
Mortgage History
| Date | Status | Loan Amount | Loan Type |
|---|---|---|---|
| Open | $319,002 | FHA | |
| Previous Owner | $217,948 | FHA | |
| Previous Owner | $131,200 | New Conventional | |
| Previous Owner | $239,920 | New Conventional | |
| Previous Owner | $139,650 | New Conventional | |
| Previous Owner | $129,850 | New Conventional |
Source: Arizona Regional Multiple Listing Service (ARMLS)
MLS Number: 6949298
APN: 308-09-470
- 5361 W Saragosa St
- 741 S Silverbrush Dr
- 256 S Rush Cir W
- 5042 W Fairview St
- 5961 W Saragosa Ct
- 5059 W Chicago Cir S
- 5377 W Jupiter Way
- 4890 W Geronimo St
- 5729 W Butler Dr
- 5137 W Jupiter Way
- 5851 W Venus Way
- 5143 W Mercury Way
- 5158 W Mercury Way
- 5151 W Glenview Place
- 4812 W Butler Dr
- 141 N Del Pueblo Place
- 4626 W Butler Dr
- 4624 W Boston St
- 4615 W Boston St
- 300 N Gila Springs Blvd Unit 159
- 5160 W Saragosa St
- 291 S Forest Dr
- 5057 W Chicago Cir S
- 214 S Rush Cir E
- 255 S Kyrene Rd Unit 140
- 202 S Del Pueblo St
- 5339 W Buffalo Place
- 4624 W Chicago St
- 5858 W Chandler Blvd Unit Duplicate of F101
- 5858 W Chandler Blvd Unit D209
- 5858 W Chandler Blvd Unit A101
- 5858 W Chandler Blvd Unit F101
- 5858 W Chandler Blvd Unit Duplicate of Duplicate of F101
- 444 N Gila Springs Blvd
- 295 N Rural Rd Unit 153
- 295 N Rural Rd Unit 116
- 5665 W Galveston St Unit 24
- 411 N Kyrene Rd
- 4878 W Carla Vista Ct
- 6152 W Oakland St
Ask me questions while you tour the home.
