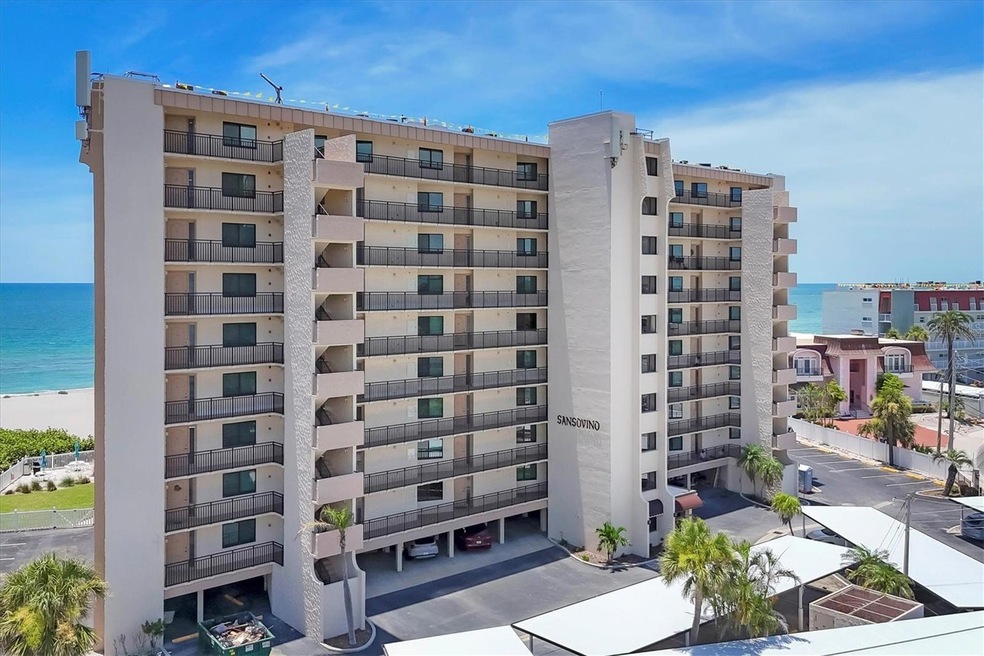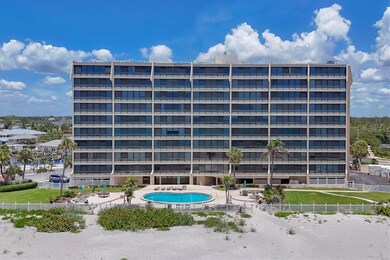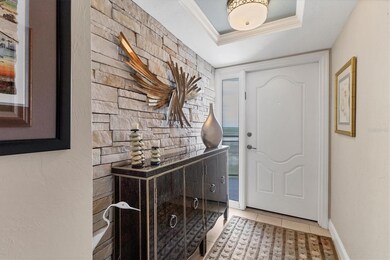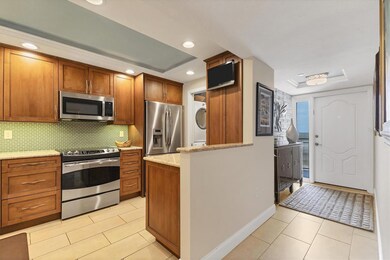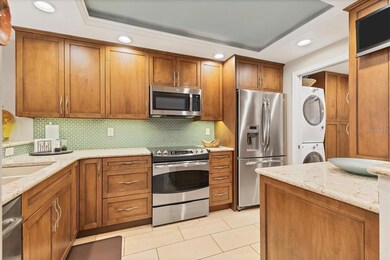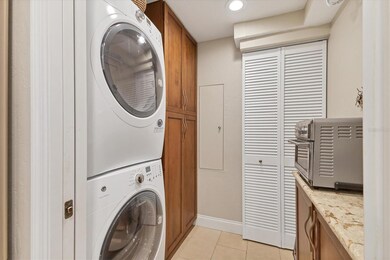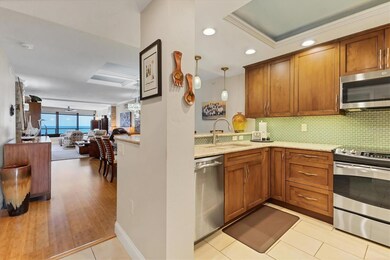Sansovino 840 the Esplanade N Unit 805 Floor 8 Venice, FL 34285
Estimated payment $7,874/month
Highlights
- Beach View
- Beach Access
- 2.59 Acre Lot
- Venice Elementary School Rated A
- Property fronts gulf or ocean
- Open Floorplan
About This Home
This exceptional, turn-key furnished (with some exclusions) 8th-floor condo in the highly sought-after Sansovino on Venice Island is a true standout. Completely taken down to the studs and reimagined with the expertise of a professional architect and interior designer, this residence offers a rare blend of coastal charm and upscale sophistication. With sweeping 180-degree views of the Gulf and Venice Beach, every corner reflects quality craftsmanship and thoughtful customization.
Upon entry, the stacked-stone feature wall in the foyer sets the tone for the elegant updates throughout. The gourmet kitchen impresses with GE Profile appliances, soft-close hardwood cabinetry, neutral granite countertops, a glass-tiled backsplash, and pendant lighting that adds a coastal flair. Adjacent is a well-appointed laundry room with full-sized Electrolux washer and dryer, and additional cabinetry and counter space. The kitchen and foyer share beautiful 24” x 12” neutral tile flooring.
The spacious living and dining areas are defined by stunning architectural details—coffered ceilings, a gorgeous lighted Media/Entertainment cabinet, bamboo flooring, dramatic stone-accent walls with attractive sconces, and a chandelier that elevates the space. The living room flows seamlessly into the expansive lanai which offers unmatched views and an entertainer’s dream setting. The lanai is outfitted with motorized window shades, two ceiling fans, a beautiful, built-in, granite-topped bar with wine/beer fridge, and an oh-so-comfortable sofabed that sleeps two. The Primary Suite features elegant bamboo flooring, a coffered ceiling with fan, and glass French doors that open to the lanai, revealing stunning Gulf views. The King-sized bed is actually a split king configuration, comprised of two twin articulating beds—each with independent head and foot adjustments to provide customized, ergonomic comfort. Two beautifully appointed walk-in closets with custom wood organizers and a spa-inspired en-suite bath, showcasing a granite double vanity with under-cabinet lighting, a glass-enclosed shower with natural stone flooring, and decorative tile accents, complete the primary retreat.
The Guest Bedroom doubles as a spacious office, with a Queen-sized Murphy bed; custom built-in lighted cabinetry; and elegant touches throughout. The Guest Bath continues the theme of understated luxury with granite surfaces, pebbled shower floor, and elegant tile.
Additional enhancements include solid wood five-panel interior doors with premium hardware, recessed lighting throughout, superior mattresses on all bedding, a separate shed/storage unit, and a whole-condo water filtration system. Sansovino offers secure building access with two elevators, a newly renovated Club Room, updated walkways and railings, and soon-to-be-completed new roof. Residents also enjoy a heated outdoor pool, private beach access, barbecue area, and a vibrant clubhouse for social gatherings.
Minutes to downtown Venice, Crow’s Nest, and the Yacht Club—this remarkable home is truly one-of-a-kind. ***The Structural Integrity Reserve Study (SIRS) AND the Milestone Inspection (Structural Assessment) are done. Sansovino is in great condition, both financially and physically!***
Listing Agent
BERKSHIRE HATHAWAY HOMESERVICE Brokerage Phone: 941-556-2150 License #3321739 Listed on: 07/11/2025

Open House Schedule
-
Saturday, December 27, 202512:00 to 3:00 pm12/27/2025 12:00:00 PM +00:0012/27/2025 3:00:00 PM +00:00Add to Calendar
Property Details
Home Type
- Condominium
Est. Annual Taxes
- $9,892
Year Built
- Built in 1974
Lot Details
- Property fronts gulf or ocean
- East Facing Home
HOA Fees
- $1,000 Monthly HOA Fees
Property Views
- Pool
Home Design
- Entry on the 8th floor
- Pillar, Post or Pier Foundation
- Built-Up Roof
- Concrete Siding
Interior Spaces
- 1,487 Sq Ft Home
- 1-Story Property
- Open Floorplan
- Shelving
- Dry Bar
- Coffered Ceiling
- Ceiling Fan
- Shades
- Combination Dining and Living Room
- Storage Room
Kitchen
- Range
- Recirculated Exhaust Fan
- Microwave
- Dishwasher
- Wine Refrigerator
- Granite Countertops
- Solid Wood Cabinet
- Disposal
Flooring
- Bamboo
- Ceramic Tile
Bedrooms and Bathrooms
- 2 Bedrooms
- Split Bedroom Floorplan
- En-Suite Bathroom
- Walk-In Closet
- 2 Full Bathrooms
- Private Water Closet
- Shower Only
Laundry
- Laundry Room
- Dryer
- Washer
Parking
- 1 Carport Space
- Assigned Parking
Outdoor Features
- Beach Access
- Water access To Gulf or Ocean
- Property is near a marina
- Enclosed Patio or Porch
- Exterior Lighting
- Outdoor Storage
- Outdoor Grill
Schools
- Venice Elementary School
- Venice Area Middle School
- Venice Senior High School
Utilities
- Central Air
- Heating Available
- Thermostat
- Electric Water Heater
- Cable TV Available
Listing and Financial Details
- Visit Down Payment Resource Website
- Tax Lot 805
- Assessor Parcel Number 0175062054
Community Details
Overview
- Association fees include cable TV, common area taxes, pool, escrow reserves fund, insurance, maintenance structure, ground maintenance, management, pest control, recreational facilities, security, sewer, trash, water
- Pcm/Kim Ueding Association, Phone Number (941) 921-5393
- High-Rise Condominium
- Sansovino The Community
- Sansovino The Subdivision
- The community has rules related to deed restrictions, no truck, recreational vehicles, or motorcycle parking
Amenities
- Clubhouse
- Community Mailbox
- Elevator
Recreation
- Community Pool
Pet Policy
- No Pets Allowed
Map
About Sansovino
Home Values in the Area
Average Home Value in this Area
Tax History
| Year | Tax Paid | Tax Assessment Tax Assessment Total Assessment is a certain percentage of the fair market value that is determined by local assessors to be the total taxable value of land and additions on the property. | Land | Improvement |
|---|---|---|---|---|
| 2025 | $9,892 | $717,045 | -- | -- |
| 2024 | $9,687 | $696,837 | -- | -- |
| 2023 | $9,687 | $676,541 | $0 | $0 |
| 2022 | $9,778 | $656,836 | $0 | $0 |
| 2021 | $9,816 | $637,705 | $0 | $0 |
| 2020 | $9,866 | $628,900 | $0 | $628,900 |
| 2019 | $10,117 | $644,800 | $0 | $644,800 |
| 2018 | $10,176 | $646,400 | $0 | $646,400 |
| 2017 | $5,610 | $370,695 | $0 | $0 |
| 2016 | $5,406 | $549,900 | $0 | $549,900 |
| 2015 | $5,328 | $482,300 | $0 | $482,300 |
| 2014 | $5,306 | $352,400 | $0 | $0 |
Property History
| Date | Event | Price | List to Sale | Price per Sq Ft |
|---|---|---|---|---|
| 11/14/2025 11/14/25 | Price Changed | $1,150,000 | -8.0% | $773 / Sq Ft |
| 07/28/2025 07/28/25 | Price Changed | $1,250,000 | -3.5% | $841 / Sq Ft |
| 07/11/2025 07/11/25 | For Sale | $1,295,000 | -- | $871 / Sq Ft |
Purchase History
| Date | Type | Sale Price | Title Company |
|---|---|---|---|
| Warranty Deed | $825,000 | Attorney | |
| Interfamily Deed Transfer | -- | None Available | |
| Warranty Deed | $366,000 | -- | |
| Warranty Deed | $366,000 | -- |
Mortgage History
| Date | Status | Loan Amount | Loan Type |
|---|---|---|---|
| Previous Owner | $292,800 | No Value Available |
Source: Stellar MLS
MLS Number: A4658059
APN: 0175-06-2054
- 840 the Esplanade N Unit 104
- 830 the Esplanade N Unit 204
- 995 Laguna Dr Unit 103
- 811 the Esplanade N Unit 302
- 845 the Esplanade N Unit 409
- 816 Ormond St
- 500 the Esplanade N Unit 306
- 500 the Esplanade N Unit 308
- 821 Laguna Dr
- 950 Tarpon Center Dr Unit 305
- 950 Tarpon Center Dr Unit 504
- 950 Tarpon Center Dr Unit 506
- 811 Laguna Dr
- 555 the Esplanade N Unit 303
- 555 the Esplanade N Unit 301
- 555 the Esplanade N Unit 202
- 200 the Esplanade N Unit C19
- 200 the Esplanade N Unit B20
- 200 the Esplanade N Unit B22
- 200 the Esplanade N Unit B10
- 830 the Esplanade N Unit 203
- 500 the Esplanade N Unit 101
- 950 Tarpon Center Dr Unit 301
- 200 the Esplanade N Unit B22
- 200 the Esplanade N Unit A16
- 333 the Esplanade N Unit 108
- 255 the Esplanade N Unit 106
- 255 the Esplanade N Unit 1002
- 744 Cadiz Rd Unit 1
- 744 Cadiz Rd Unit 2
- 1255 Tarpon Center Dr Unit 310
- 1255 Tarpon Center Dr Unit 304
- 1255 Tarpon Center Dr Unit 510
- 1255 Tarpon Center Dr Unit 614
- 100 the Esplanade N Unit 306
- 100 the Esplanade N Unit 9
- 1400 Tarpon Center Dr Unit 311
- 705 W Venice Ave Unit 705B
- 210 Park Blvd N Unit 122
- 210 Park Blvd N Unit 228
