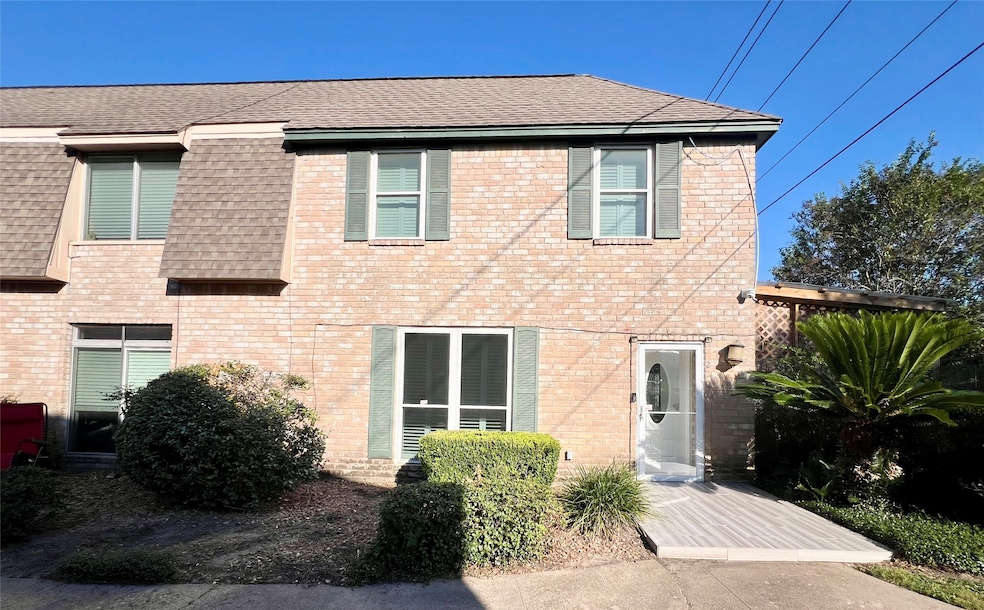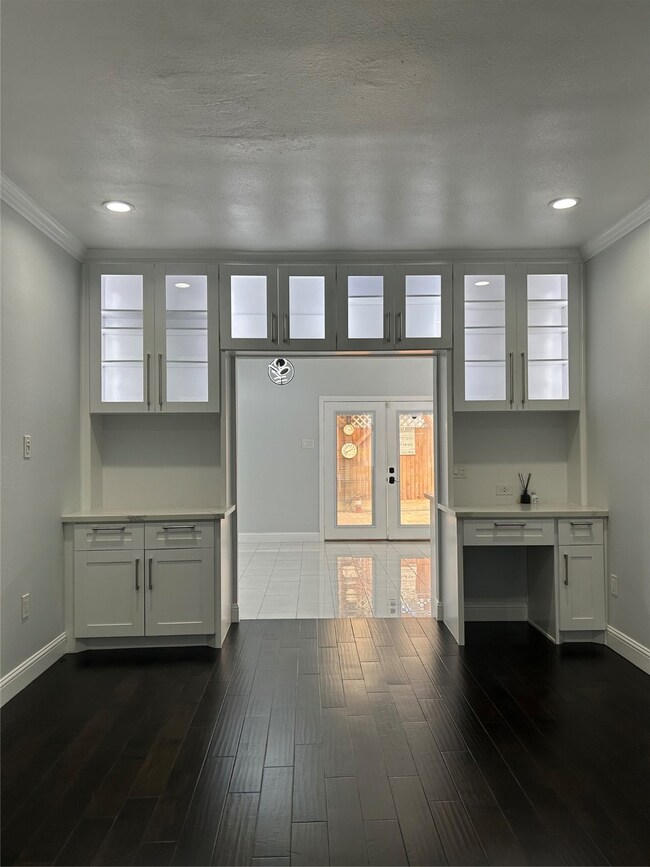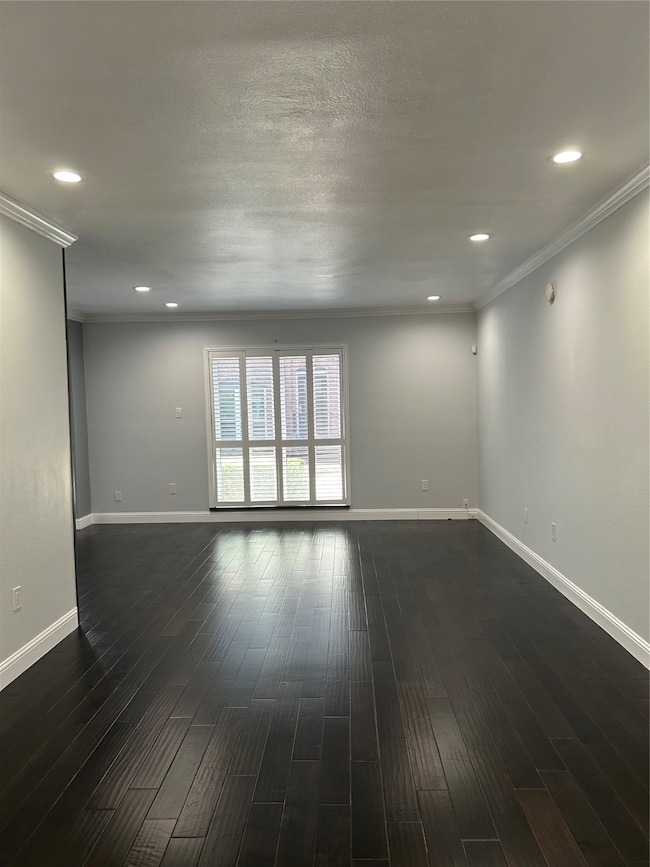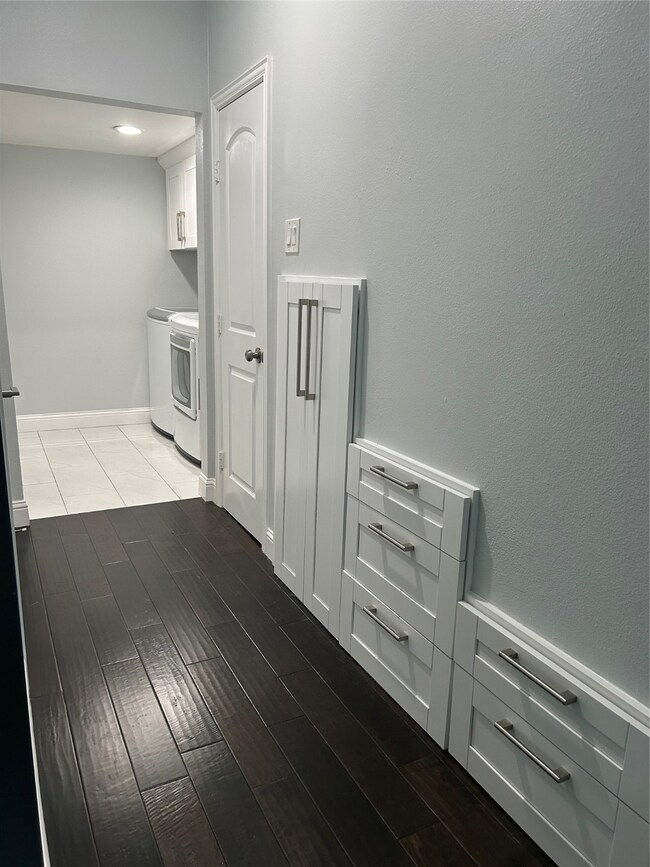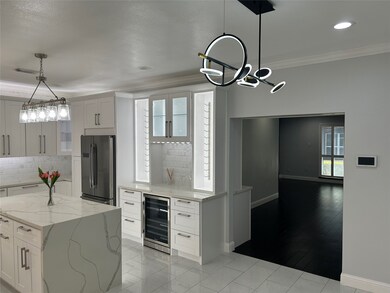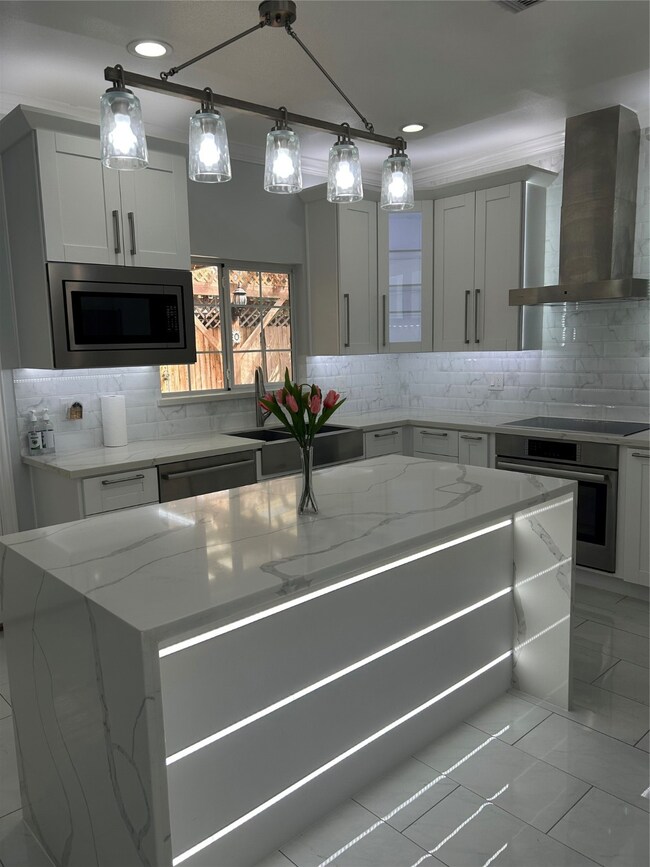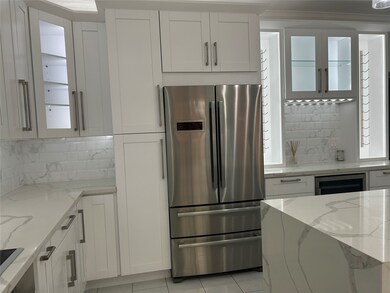840 Threadneedle St Unit 220 Houston, TX 77079
Energy Corridor NeighborhoodEstimated payment $2,709/month
Highlights
- 150,124 Sq Ft lot
- Clubhouse
- Traditional Architecture
- Stratford High School Rated A
- Deck
- Engineered Wood Flooring
About This Home
Welcome to this stunning, fully remodeled townhome situated on a desirable corner lot! Step inside to discover a sleek, modern interior with all new updates throughout – truly move-in ready and designed for contemporary living.
The spacious layout offers a bright and open feel, while the large private patio and generous side yard creates the perfect outdoor retreat for entertaining or relaxing. Whether you're hosting guests or enjoying a quiet evening, this space has it all. Located just minutes from I-10, enjoy unbeatable access to shopping, dining, and entertainment like Memorial City Mall and City Centre. For nature lovers, Terry Hershey Park is just around the corner, offering miles of scenic trails for walking, jogging, or biking. Zoned to highly rated elementary and high schools, this home is ideal for families or anyone looking for comfort and convenience. Don’t miss your chance to own this incredible townhome. Come take a look, it has everything you’ve been searching for!
Townhouse Details
Home Type
- Townhome
Est. Annual Taxes
- $3,918
Year Built
- Built in 1970
Lot Details
- 3.45 Acre Lot
- East Facing Home
- Side Yard
HOA Fees
- $944 Monthly HOA Fees
Home Design
- Traditional Architecture
- Brick Exterior Construction
- Slab Foundation
- Composition Roof
- Cement Siding
Interior Spaces
- 1,883 Sq Ft Home
- 2-Story Property
- Ceiling Fan
- Electric Fireplace
- Window Treatments
- Living Room
- Breakfast Room
- Utility Room
Kitchen
- Electric Oven
- Electric Cooktop
- Microwave
- Dishwasher
- Wine Refrigerator
- Kitchen Island
- Quartz Countertops
Flooring
- Engineered Wood
- Laminate
- Tile
Bedrooms and Bathrooms
- 3 Bedrooms
- En-Suite Primary Bedroom
Laundry
- Laundry in Utility Room
- Dryer
- Washer
Home Security
Parking
- 2 Detached Carport Spaces
- Additional Parking
Outdoor Features
- Deck
- Patio
Schools
- Thornwood Elementary School
- Spring Forest Middle School
- Stratford High School
Utilities
- Central Heating and Cooling System
Community Details
Overview
- Association fees include electricity, maintenance structure, sewer, trash, utilities, water
- Rise Association Management Association
- West Bayou Oaks Twnhm Subdivision
- Maintained Community
Recreation
- Tennis Courts
- Community Pool
Pet Policy
- No Pets Allowed
Additional Features
- Clubhouse
- Fire and Smoke Detector
Map
Home Values in the Area
Average Home Value in this Area
Tax History
| Year | Tax Paid | Tax Assessment Tax Assessment Total Assessment is a certain percentage of the fair market value that is determined by local assessors to be the total taxable value of land and additions on the property. | Land | Improvement |
|---|---|---|---|---|
| 2025 | $1,890 | $177,760 | $33,774 | $143,986 |
| 2024 | $1,890 | $177,760 | $33,774 | $143,986 |
| 2023 | $1,890 | $165,691 | $31,481 | $134,210 |
| 2022 | $3,251 | $139,047 | $26,419 | $112,628 |
| 2021 | $3,267 | $133,815 | $25,425 | $108,390 |
| 2020 | $3,212 | $128,190 | $24,356 | $103,834 |
| 2019 | $3,324 | $126,983 | $24,127 | $102,856 |
| 2018 | $726 | $74,195 | $14,097 | $60,098 |
| 2017 | $3,732 | $137,398 | $26,106 | $111,292 |
| 2016 | $3,446 | $131,719 | $25,027 | $106,692 |
| 2015 | $2,659 | $131,719 | $25,027 | $106,692 |
| 2014 | $2,659 | $99,886 | $18,978 | $80,908 |
Property History
| Date | Event | Price | List to Sale | Price per Sq Ft |
|---|---|---|---|---|
| 12/29/2025 12/29/25 | For Rent | $2,600 | 0.0% | -- |
| 10/15/2025 10/15/25 | For Sale | $275,000 | -- | $146 / Sq Ft |
Purchase History
| Date | Type | Sale Price | Title Company |
|---|---|---|---|
| Vendors Lien | -- | None Available | |
| Warranty Deed | -- | None Available |
Mortgage History
| Date | Status | Loan Amount | Loan Type |
|---|---|---|---|
| Closed | $78,500 | Purchase Money Mortgage |
Source: Houston Association of REALTORS®
MLS Number: 13203257
APN: 1149700050004
- 840 Threadneedle St Unit 208
- 840 Threadneedle St Unit 209
- 840 Threadneedle St Unit 181
- 14719 Barryknoll Ln Unit 52
- 811 Threadneedle St Unit 258
- 811 Threadneedle St Unit 267
- 850 Threadneedle St Unit 71
- 14711 Barryknoll Ln Unit 35
- 14703 Barryknoll Ln Unit 26
- 14704 Perthshire Rd Unit E
- 14688 Perthshire Rd Unit C
- 14771 Perthshire Rd
- 738 Thicket Ln
- 15167 Kimberley Ct Unit 41
- 622 Pink Azalea Trail
- 14535 Misty Meadow Ln
- 15159 Kimberley Ct Unit 38
- 880 Tully Rd Unit 81
- 880 Tully Rd Unit 29
- 606 N Eldridge Pkwy Unit 3
- 840 Threadneedle St Unit 209
- 830 Threadneedle St Unit 240
- 811 Threadneedle St Unit 267
- 14715 Barryknoll Ln Unit 127
- 14703 Barryknoll Ln Unit 26
- 14703 Barryknoll Ln Unit 2
- 14707 Barryknoll Ln Unit 164
- 827 Thicket Ln
- 1200 N Dairy Ashford Rd
- 14690 Perthshire Rd Unit A
- 14688 Perthshire Rd Unit C
- 15010 Kimberley Ct
- 875 N Eldridge Pkwy
- 770 N Eldridge Pkwy
- 14900 Memorial Dr
- 14800 Memorial Dr
- 14855 Memorial Dr
- 15179 Kimberley Ct Unit 54
- 15171 Kimberley Ct Unit 43
- 15167 Kimberley Ct Unit 41
