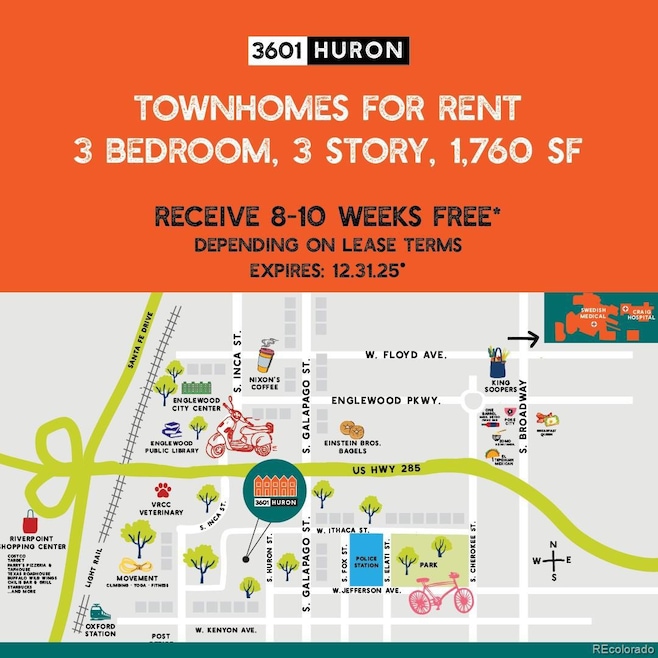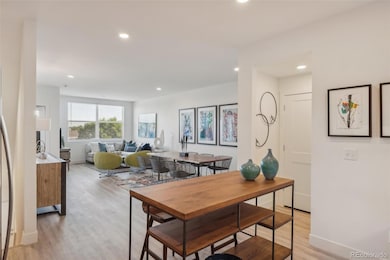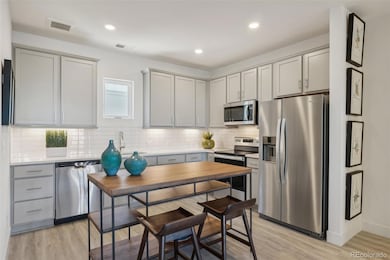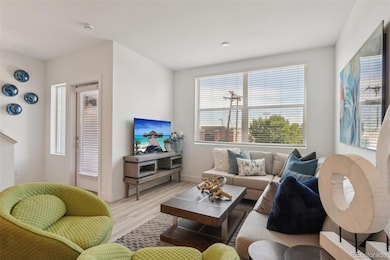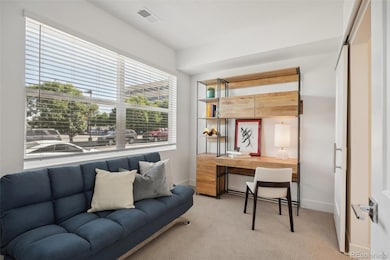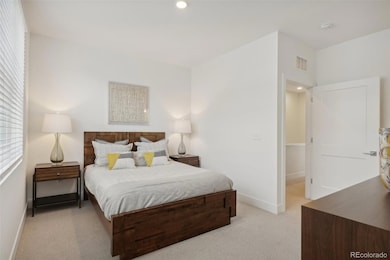840 W Ithaca Ave Unit b Englewood, CO 80110
Downtown District NeighborhoodHighlights
- Primary Bedroom Suite
- Open Floorplan
- Property is near public transit
- City View
- Contemporary Architecture
- Vaulted Ceiling
About This Home
Discover new construction in Englewood at Huron Townhomes. Redefine Urban Living
Welcome to the heartbeat of Englewood's urban renaissance - 3601 Huron Townhomes, where modern living meets vibrant community spirit. Nestled in the heart of the district, our anticipated townhome community is poised to redefine urban living with its dynamic energy and contemporary design. Experience the pulse of city life from your own personal entrance, greeted by the sleek lines of our 24 townhomes. Each residence boasts a spacious interior, three bedrooms, a two-car garage, and panoramic views that capture the essence of urban vitality. Embrace the spirit of local culture as you explore our locally grown community, where revitalization meets convenience. With easy access to Englewood's bustling amenities, every aspect of modern living is at your fingertips. Step into your brand new 3-bedroom 3.5 bath home, conveniently located in the heart of Englewood. Vaulted ceiling creates open living space flow effortlessly between living, dining, kitchen, and patio making the main level perfect for family or entertainment. Thoughtful designs throughout the entire home include large windows with beautiful window coverings and a timeless color package. Enjoy your private 2 car attached garage. Easy access to Hampden, Santa Fe, E-470, Broadway, Downtown Denver and Littleton. Give us a call to hear about our move in specials today. Some pricing listed below is with current special of 8 weeks- restrictions apply
Listing Agent
Beacon Hill Realty Brokerage Email: apalma@mradenver.com License #100096718 Listed on: 10/01/2025
Townhouse Details
Home Type
- Townhome
Est. Annual Taxes
- $1,140
Year Built
- Built in 2024
Parking
- 2 Car Attached Garage
- Parking Storage or Cabinetry
- Guest Parking
Property Views
- City
- Mountain
Home Design
- Contemporary Architecture
Interior Spaces
- 1,760 Sq Ft Home
- 3-Story Property
- Open Floorplan
- Furnished or left unfurnished upon request
- Wired For Data
- Vaulted Ceiling
- Living Room
- Dining Room
Kitchen
- Self-Cleaning Oven
- Range
- Microwave
- Dishwasher
- Quartz Countertops
- Disposal
Flooring
- Carpet
- Vinyl
Bedrooms and Bathrooms
- Primary Bedroom Suite
- Walk-In Closet
Laundry
- Laundry Room
- Dryer
- Washer
Eco-Friendly Details
- Smoke Free Home
- Smart Irrigation
Outdoor Features
- Balcony
- Patio
- Exterior Lighting
- Rain Gutters
Schools
- Alice Terry Elementary School
- Fort Logan Northgate Middle School
- Sheridan High School
Utilities
- Central Air
- Heating Available
Additional Features
- Two or More Common Walls
- Property is near public transit
Listing and Financial Details
- Security Deposit $1,250
- Property Available on 10/1/25
- $50 Application Fee
Community Details
Overview
- Huron Townhomes Subdivision
- Community Parking
Recreation
- Park
Pet Policy
- Dogs and Cats Allowed
Additional Features
- Laundry Facilities
- Resident Manager or Management On Site
Map
Source: REcolorado®
MLS Number: 3486881
APN: 2077-04-1-44-002
- 3625 S Elati St
- 3810 S Fox St
- 3675 S Cherokee St Unit 102A
- 3675 S Cherokee St Unit 400
- 3820 S Delaware St
- 3890 S Cherokee St
- 3837 S Acoma St
- 3150 S Platte River Dr Unit 14
- 3237 S Bannock St
- 3976 S Acoma St
- 3839 S Broadway
- 3917 S Acoma St
- 3396 S Sherman St Unit 21-24
- 3047 S Cherokee St
- 139 W Dartmouth Ave
- 4175 S Inca St
- 4221 S Elati St
- 2995 S Bannock St
- 3306 S Logan St
- 4200 S Bannock St
- 3600 S Inca St
- 3600 S Inca St
- 3595 S Jason St
- 801 Englewood Pkwy
- 3717 S Cherokee St Unit A
- 3583 S Bannock St Unit B
- 3525 S Bannock St
- 3400 S Platte River Dr
- 3650 S Broadway
- 3755 S Sherman St
- 3654 S Sherman St
- 3500 S Sherman St
- 3021 S Galapago St
- 3350 S Grant St
- 3569 S Pennsylvania St Unit E
- 4201 S Navajo St
- 3535 S Pearl St
- 3540 S Pearl St
- 54 E Cornell Ave
- 640 E Jefferson Ave
