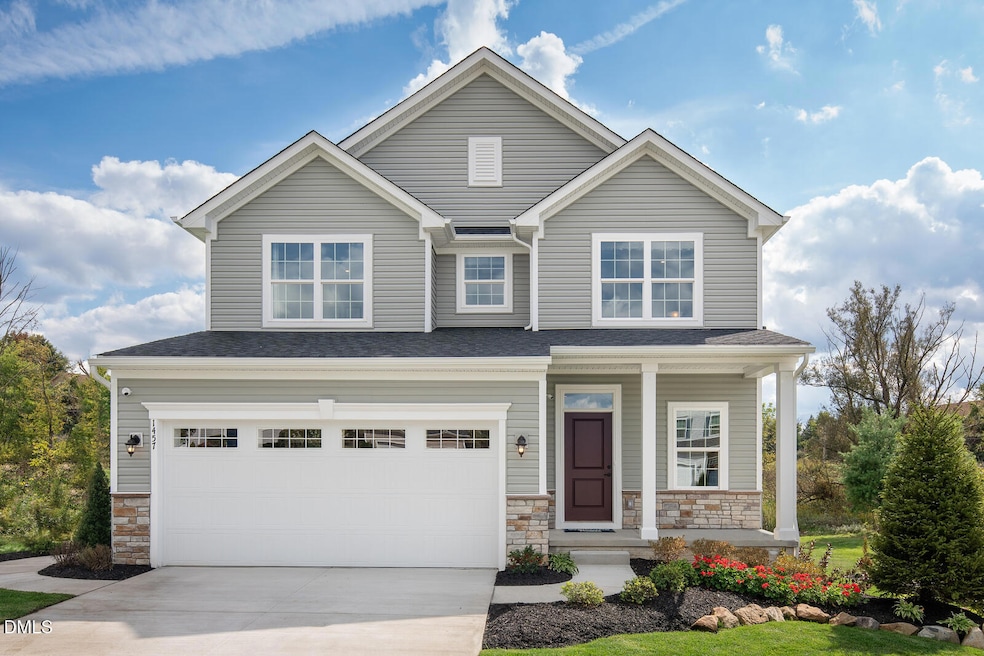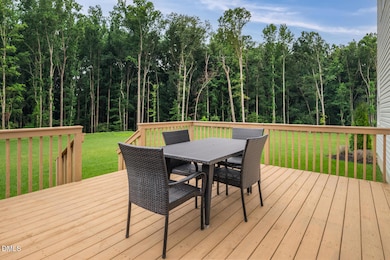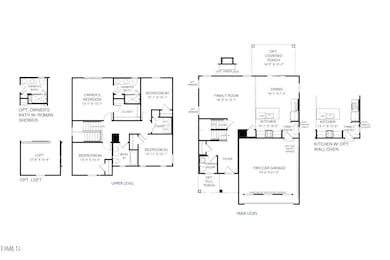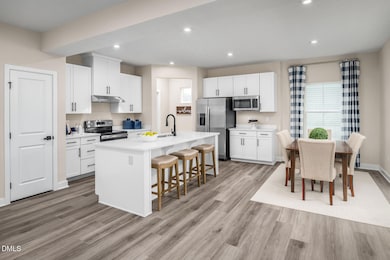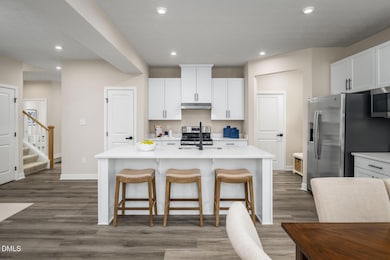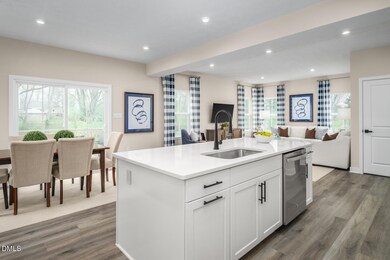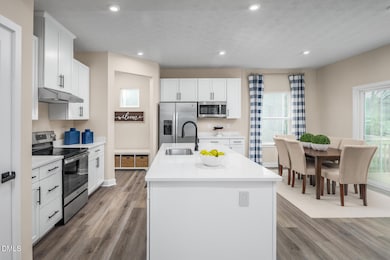840 Walker Ridge Way Angier, NC 27592
Estimated payment $2,259/month
Highlights
- Remodeled in 2026
- Craftsman Architecture
- Stainless Steel Appliances
- Willow Springs Elementary School Rated A
- Quartz Countertops
- Fireplace
About This Home
TO BE BUILT. The Allegheny at Highland Ridge by Ryan Homes in Willow Spring is a two-story home with 4 bedrooms, 2.5 baths, a 2-car garage, and 1,823 square feet of living space. The open layout connects the kitchen, dining area, and family room, making it easy to spend time together or have guests over. A family entry off the garage helps keep things neat. The kitchen includes white cabinets, quartz countertops, and stainless steel appliances. You'll find luxury vinyl plank flooring and carpet throughout the main living areas You can also add a covered porch for more outdoor space.Upstairs, choose four bedrooms or three bedrooms with a loft for extra room. The owner's suite has a walk-in closet and a double vanity bath. You can finish the basement for even more space. Highland Ridge has city water and sewer, natural gas, and fiber internet. It's a great place to build your new home in a community served by Wake County schools. Schedule your visit today.
Home Details
Home Type
- Single Family
Year Built
- Remodeled in 2026
Lot Details
- 8,276 Sq Ft Lot
HOA Fees
- $65 Monthly HOA Fees
Parking
- 2 Car Attached Garage
- Front Facing Garage
- Private Driveway
Home Design
- Home is estimated to be completed on 4/15/26
- Craftsman Architecture
- Slab Foundation
- Architectural Shingle Roof
Interior Spaces
- 1,823 Sq Ft Home
- 2-Story Property
- Fireplace
- Basement
Kitchen
- Microwave
- Dishwasher
- Stainless Steel Appliances
- Quartz Countertops
- Disposal
Flooring
- Carpet
- Luxury Vinyl Tile
Bedrooms and Bathrooms
- 4 Bedrooms
- Primary Bedroom Upstairs
Laundry
- Laundry Room
- Laundry on upper level
Schools
- Willow Springs Elementary School
- Herbert Akins Road Middle School
- Willow Spring High School
Utilities
- Central Air
- Heating System Uses Natural Gas
- Electric Water Heater
Listing and Financial Details
- Home warranty included in the sale of the property
- Assessor Parcel Number 246
Community Details
Overview
- Ppm Association, Phone Number (919) 848-4911
- Built by Ryan Homes
- Highland Ridge Subdivision, Allegheny Floorplan
Recreation
- Community Playground
Map
Home Values in the Area
Average Home Value in this Area
Property History
| Date | Event | Price | List to Sale | Price per Sq Ft |
|---|---|---|---|---|
| 11/18/2025 11/18/25 | For Sale | $349,990 | -- | $192 / Sq Ft |
Source: Doorify MLS
MLS Number: 10133593
- 845 Walker Ridge Way
- 849 Walker Ridge Way
- 844 Walker Ridge Way
- 836 Walker Ridge Way
- 846 Walker Ridge Way
- 821 Walker Ridge Way
- 801 Walker Ridge Way
- 820 Walker Ridge Way
- 809 Walker Ridge Way
- 868 Walker Ridge Way
- 824 Walker Ridge Way
- 805 Walker Ridge Way
- 828 Walker Ridge Way
- 860 Walker Ridge Way
- 817 Walker Ridge Way
- 832 Walker Ridge Way
- 508 Freedom Trail Dr
- 8805 Tartan Clan Dr
- Ballenger Plan at Highland Ridge
- Ballenger Basement Plan at Highland Ridge
- 83 Brax Carr Way
- 66 Bloodroot St
- 24 Hyacinth Ln Unit 99
- 167 Shelly Dr
- 57 Bluebottle St
- 232 Chateau Way
- 244 Chateau Way
- 351 E Williams St
- 1037 Red Finch Way
- 2179 Fox Chapel Place
- 941 Glowing Star Ln
- 240 Steel Springs Ln
- 132 Montasel Ct
- 3700 Wyndfair Dr
- 747 Catherine Lake Ct
- 676 White Birch Ln
- 667 White Birch Ln
- 583 White Birch Ln
- 327 White Birch Ln
- 1625 Moa Ct
