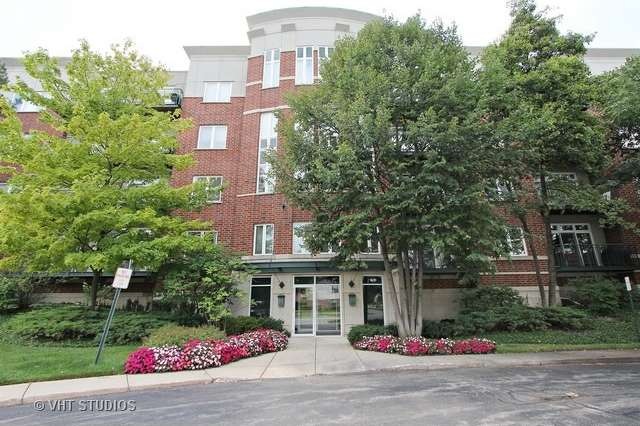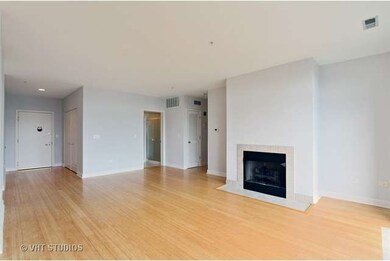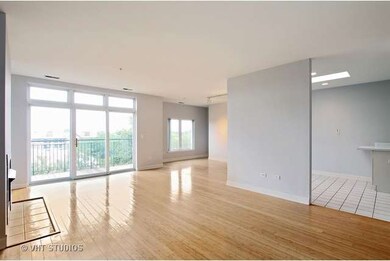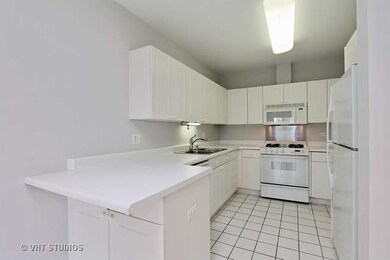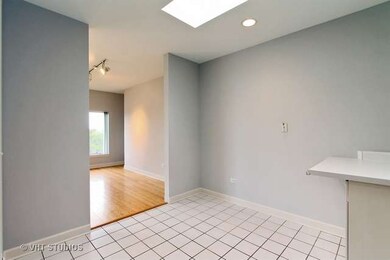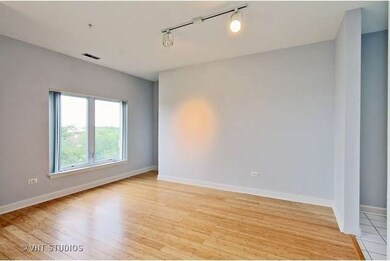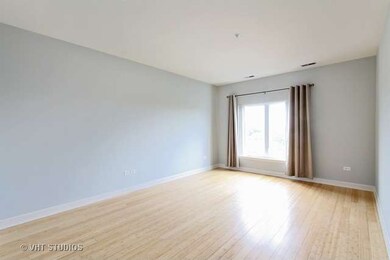
Delacourte Condominiums 840 Weidner Rd Unit 504 Buffalo Grove, IL 60089
South Buffalo Grove NeighborhoodHighlights
- Landscaped Professionally
- Deck
- Skylights
- Buffalo Grove High School Rated A+
- Wood Flooring
- 2-minute walk to Lions Park
About This Home
As of March 2025Spacious, bright & beautiful penthouse! 9-foot ceiling, Gorgeous bamboo floors and freshly painted through out. Master suite has two closets, the larger is a walk-in closet. Huge Master Bath has shower w/soaking tub, double sinks, & skylight. Great Room has Gas Fireplace, & Sliding door to balcony. Dining Room opens to Great Room wonderful for entertaining. Kitchen has white cabinets, eating area, skylight and track lights. In-unit laundry, heated indoor parking, and storage.
Last Agent to Sell the Property
Uney Lai
@properties Christie's International Real Estate License #475135892 Listed on: 08/15/2015
Last Buyer's Agent
Berkshire Hathaway HomeServices Starck Real Estate License #471001739

Property Details
Home Type
- Condominium
Est. Annual Taxes
- $7,226
Year Built
- 2000
HOA Fees
- $274 per month
Parking
- Garage
- Heated Garage
- Garage Door Opener
- Parking Included in Price
- Garage Is Owned
Home Design
- Brick Exterior Construction
Interior Spaces
- Skylights
- Gas Log Fireplace
- Entrance Foyer
- Storage
- Wood Flooring
Kitchen
- Breakfast Bar
- Oven or Range
- Microwave
- Dishwasher
- Disposal
Bedrooms and Bathrooms
- Primary Bathroom is a Full Bathroom
- Dual Sinks
- Soaking Tub
Laundry
- Dryer
- Washer
Utilities
- Forced Air Heating and Cooling System
- Heating System Uses Gas
- Lake Michigan Water
Additional Features
- Deck
- Landscaped Professionally
- Property is near a bus stop
Community Details
Amenities
- Common Area
Pet Policy
- Pets Allowed
Ownership History
Purchase Details
Home Financials for this Owner
Home Financials are based on the most recent Mortgage that was taken out on this home.Purchase Details
Home Financials for this Owner
Home Financials are based on the most recent Mortgage that was taken out on this home.Purchase Details
Home Financials for this Owner
Home Financials are based on the most recent Mortgage that was taken out on this home.Purchase Details
Home Financials for this Owner
Home Financials are based on the most recent Mortgage that was taken out on this home.Purchase Details
Purchase Details
Home Financials for this Owner
Home Financials are based on the most recent Mortgage that was taken out on this home.Purchase Details
Home Financials for this Owner
Home Financials are based on the most recent Mortgage that was taken out on this home.Similar Homes in the area
Home Values in the Area
Average Home Value in this Area
Purchase History
| Date | Type | Sale Price | Title Company |
|---|---|---|---|
| Warranty Deed | $360,000 | None Listed On Document | |
| Warranty Deed | $215,000 | Chicago Title | |
| Special Warranty Deed | $178,000 | Attorney | |
| Deed | $217,500 | First American Title | |
| Interfamily Deed Transfer | -- | None Available | |
| Deed | $212,500 | -- | |
| Warranty Deed | $192,000 | -- |
Mortgage History
| Date | Status | Loan Amount | Loan Type |
|---|---|---|---|
| Previous Owner | $133,500 | Commercial | |
| Previous Owner | $137,500 | New Conventional | |
| Previous Owner | $84,000 | Credit Line Revolving | |
| Previous Owner | $169,600 | Unknown | |
| Previous Owner | $170,000 | No Value Available | |
| Previous Owner | $121,000 | No Value Available |
Property History
| Date | Event | Price | Change | Sq Ft Price |
|---|---|---|---|---|
| 03/10/2025 03/10/25 | Sold | $360,000 | 0.0% | $221 / Sq Ft |
| 01/31/2025 01/31/25 | Pending | -- | -- | -- |
| 01/17/2025 01/17/25 | For Sale | $359,900 | +65.5% | $221 / Sq Ft |
| 09/30/2015 09/30/15 | Sold | $217,500 | -5.0% | $148 / Sq Ft |
| 08/21/2015 08/21/15 | Pending | -- | -- | -- |
| 08/15/2015 08/15/15 | For Sale | $229,000 | -- | $156 / Sq Ft |
Tax History Compared to Growth
Tax History
| Year | Tax Paid | Tax Assessment Tax Assessment Total Assessment is a certain percentage of the fair market value that is determined by local assessors to be the total taxable value of land and additions on the property. | Land | Improvement |
|---|---|---|---|---|
| 2024 | $7,226 | $22,578 | $1,786 | $20,792 |
| 2023 | $5,899 | $22,578 | $1,786 | $20,792 |
| 2022 | $5,899 | $22,578 | $1,786 | $20,792 |
| 2021 | $4,556 | $18,891 | $247 | $18,644 |
| 2020 | $4,575 | $18,891 | $247 | $18,644 |
| 2019 | $4,572 | $20,938 | $247 | $20,691 |
| 2018 | $6,695 | $19,439 | $198 | $19,241 |
| 2017 | $4,517 | $19,439 | $198 | $19,241 |
| 2016 | $4,761 | $19,439 | $198 | $19,241 |
| 2015 | $4,296 | $15,269 | $843 | $14,426 |
| 2014 | $4,243 | $15,269 | $843 | $14,426 |
| 2013 | $4,492 | $17,174 | $843 | $16,331 |
Agents Affiliated with this Home
-
G
Seller's Agent in 2025
Gayane Kokorevich
VEK Realty Inc.
-
L
Buyer's Agent in 2025
Leticia Andrade
Fulton Grace
-
U
Seller's Agent in 2015
Uney Lai
@ Properties
-
L
Buyer's Agent in 2015
Linda Francis
Berkshire Hathaway HomeServices Starck Real Estate
About Delacourte Condominiums
Map
Source: Midwest Real Estate Data (MRED)
MLS Number: MRD09012731
APN: 03-05-303-032-1028
- 738 Hapsfield Ln Unit 7A2
- 735 Weidner Rd Unit 145A1
- 671 Hapsfield Ln Unit 105
- 740 Weidner Rd Unit 206
- 535 Weidner Rd
- 1050 Crofton Ln
- 3350 N Carriageway Dr Unit 103
- 3300 N Carriageway Dr Unit 317
- 3300 N Carriageway Dr Unit 209
- 3300 N Carriageway Dr Unit 307
- 776 Macarthur Dr
- 3307 N Page St
- 3221 N Heritage Ln
- 974 Thornton Ln Unit 107
- 931 Bernard Dr
- 3246 N Heritage Ln
- 3242 N Heritage Ln
- 315 Cherrywood Rd
- 725 Grove Dr Unit 209
- 745 Grove Dr Unit 103
