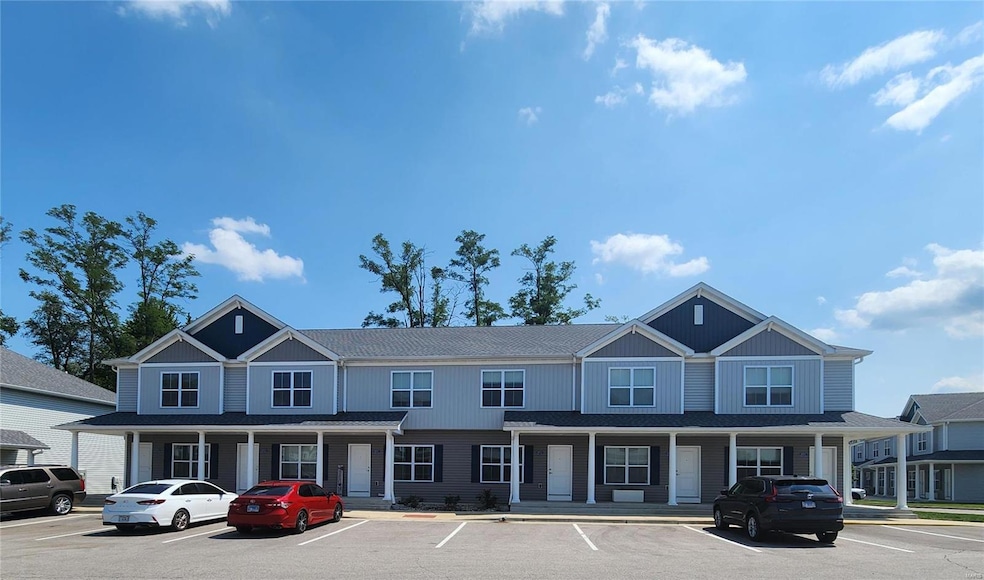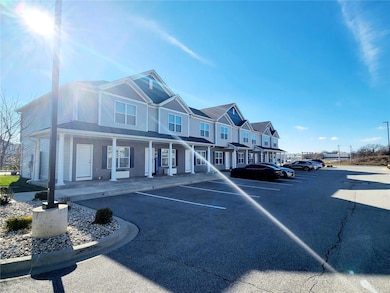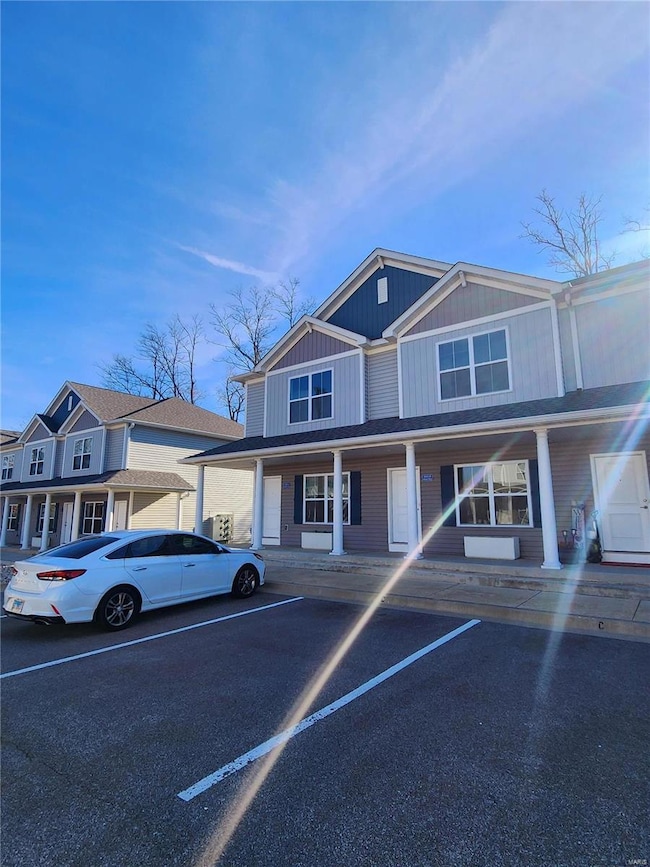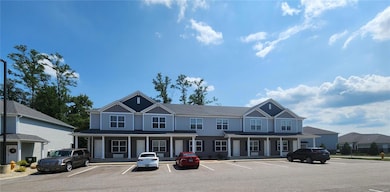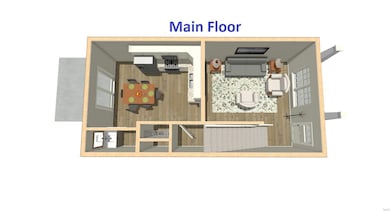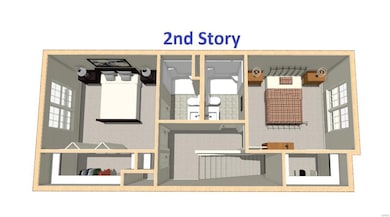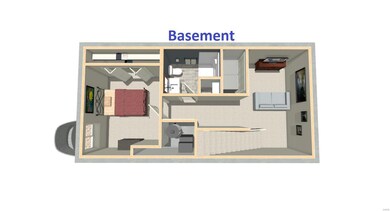8400 Allied Way Unit A O'Fallon, IL 62269
Highlights
- Craftsman Architecture
- Clubhouse
- Cathedral Ceiling
- Kampmeyer Elementary School Rated A-
- Back to Public Ground
- Stainless Steel Appliances
About This Home
Discover the perfect blend of luxury and convenience at Aberdeen Village! This stunning end-unit townhome offers 1,800 sq. ft. of thoughtfully designed living space. Featuring 3 spacious bedrooms, 3.5 bathrooms, and soaring 9' ceilings on the main floor, this home provides both style and comfort. The open layout includes a finished basement with an additional living room, ideal for entertaining or extra privacy. Laundry hook-ups are conveniently located for your use. Enjoy the outdoors with nearby amenities, including a dog park, and benefit from the home's proximity to Scott Air Force Base and easy highway access. Additional features:
Water, trash and sewer included in the rent; Two designated parking spots. Don't miss this incredible opportunity to lease a luxury townhome in Aberdeen Village. Schedule your tour today! Agent Interest. Ask about flexible lease options!
Home Details
Home Type
- Single Family
Year Built
- Built in 2019
Lot Details
- Back to Public Ground
- Level Lot
Home Design
- Craftsman Architecture
- Vinyl Siding
Interior Spaces
- 2-Story Property
- Cathedral Ceiling
- Low Emissivity Windows
- Insulated Windows
- Tilt-In Windows
- Sliding Doors
- Six Panel Doors
- Family Room
Kitchen
- Electric Oven
- Microwave
- Ice Maker
- Dishwasher
- Stainless Steel Appliances
- Disposal
Flooring
- Carpet
- Luxury Vinyl Plank Tile
Bedrooms and Bathrooms
- 3 Bedrooms
- Walk-In Closet
Basement
- Basement Fills Entire Space Under The House
- Sump Pump
- Finished Basement Bathroom
- Basement Window Egress
Parking
- 2 Parking Spaces
- Driveway
- Additional Parking
- Off-Street Parking
Accessible Home Design
- Doors with lever handles
- Accessible Parking
Eco-Friendly Details
- ENERGY STAR Qualified Equipment
Schools
- Ofallon Dist 90 Elementary And Middle School
- Ofallon High School
Utilities
- Cooling Available
- 90% Forced Air Heating System
- Heat Pump System
- Underground Utilities
Listing and Financial Details
- Security Deposit $2,050
- Property Available on 1/3/24
Community Details
Pet Policy
- Pets Allowed
Additional Features
- Clubhouse
- Gross Lease
- Security Lighting
Map
Source: MARIS MLS
MLS Number: MIS25000465
- 101 E Brittany Ln
- 924 MacEs Grove Rd
- 0 Glen Hollow Dr
- 30 Shallowbrook Dr
- 805 Belpre Dr
- 14 Shallowbrook Dr
- 1010 N Smiley St
- 710 N Smiley St
- 708 N Smiley St
- 1413 Schwarz Meadow Dr
- 621 E Wesley Dr
- 1031 Shadow Ridge Crossing
- 202 N Vine St
- 603 W Madison St
- 201 W Washington St
- 1205 Shadow Ridge Crossing
- 307 E Washington St
- 204 W State St
- 704 W Madison St
- 1243 Wayne Ct
- 822 White Oak Dr Unit 4
- 8401 Allied Way Unit D
- 1146 Illini Dr
- 115 N Vine St
- 304 Estate Dr Unit C
- 807 Estate Dr
- 220 Savannah Noel St
- 709 Michael St Unit 79
- 825 Park Entrance Place
- 406 Colleen Dr
- 1201 Old O'Fallon Rd
- 441 Colleen Dr
- 714 Carol Ann Dr
- 33 Vanderbilt Place
- 104 Spartan Cir
- 154 Regency Park
- 449 Ponderosa Ave Unit A
- 459 Ponderosa Ave Unit C
- 455 Ponderosa Ave Unit G
- 525 Ponderosa Ave Unit 1
