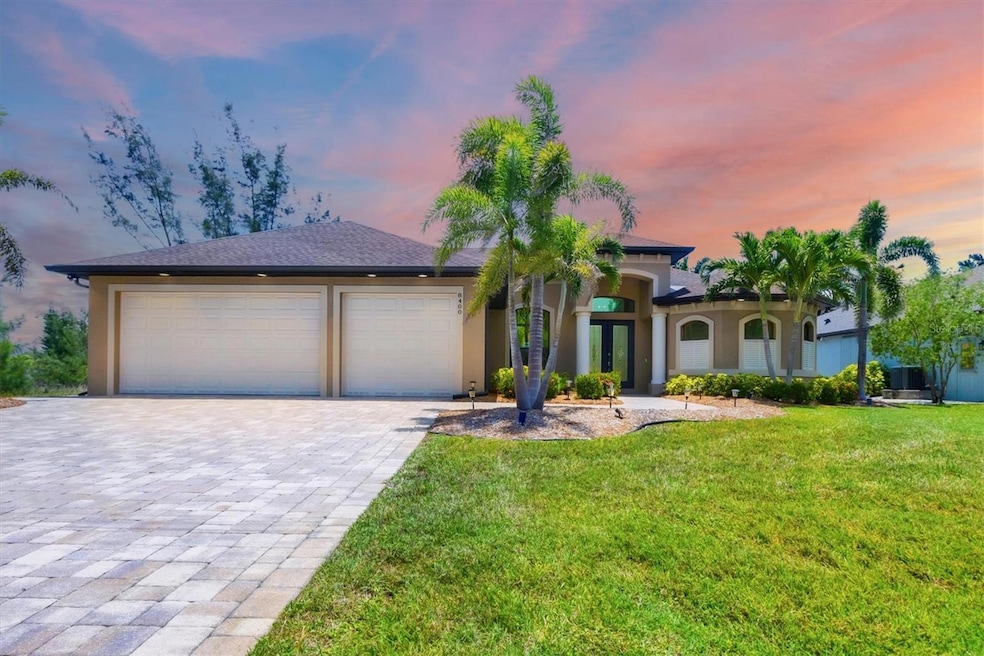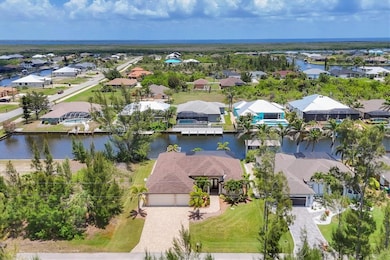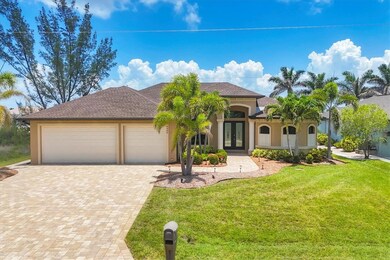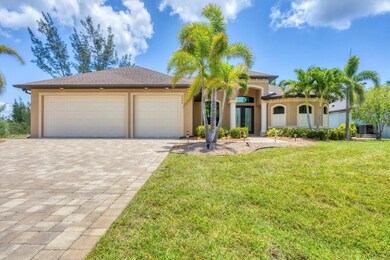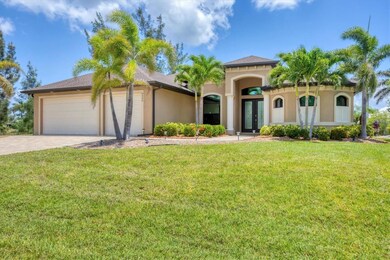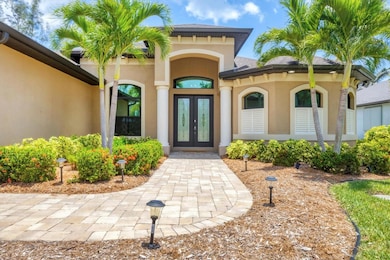8400 Antwerp Cir Port Charlotte, FL 33981
Gulf Cove NeighborhoodEstimated payment $4,594/month
Highlights
- 80 Feet of Salt Water Canal Waterfront
- Water access To Gulf or Ocean To Bay
- Heated In Ground Pool
- Dock has access to electricity and water
- Boat Lift
- Open Floorplan
About This Home
MARKET ADJUSTMENT!! ENJOY "THE FLORIDA LIFESTYLE" in this Beautiful Custom Built POOL HOME in one of the most sought after WATERFRONT BOATING communities on the GULF COAST!!! This distinguished well mantained home is absolutely STUNNING!!! Features include 3 BEDROOMS, 2 1/2 BATHS, Great Room with Double Tray Ceiling, 8ft 90 Degree Sliders to Lanai and Pool Area, Formal dining room and a large BONUS FAMILY room. This Home is Elegantly appointed and boasts a very spacious OPEN concept design for the distinguished buyer!!! Home has beautiful light fixtures, ceiling fans, PORCELAIN TILE FLOORS throughout, crown molding and tray ceilings. SPACIOUS Kitchen is tastefully appointed with gorgeous wood cabinetry, underlighting and upgraded GRANITE countertops, large ISLAND with BREAKFAST BAR, Lots of storage and counter space, TILED BACKSPLASH, STAINLESS STEEL appliances include refrigerator, hooded range, dishwasher and microwave, Soft close and pull out drawers, PENDANT and recessed lighting and a large BREAKFAST NOOK. Spacious laundry room with Maytag WASHER & DRYER, Built-in cabinetry with underlighting, tile backsplash, utility sink, GRANITE countertops, upright freezer and a built-in DESK for crafts/sewing. All NEW Smoke Detectors, Window Shades, NEW HEAT PUMP. Split guest bedrooms are spacious and have a nicely TILED guest bath. Primary bedroom has 8ft sliders to pool and lanai, tray ceiling, ceiling fan, 2 WALK-IN CLOSETS, Linen Closet a Nicely TILED Roman style walk-through shower, DUAL VANITIES with GRANITE countertops. Enjoy this spacious Paver lanai, HEATED SALTWATER POOL with Waterfall, NEW SALT Clorinator, NEW POOL PUMP, and POOL BATH with OUTDOOR SHOWER and a NEW POOL CAGE!!! MORE featuresi nclude NEW ROOF, Irrigation from canal and system has NEW IRRIGATION PUMP and Control Box. Approx. 80ft PAVER DOCK on SEAWALL with 6K BOAT LIFT with electric and water. SPRAY FOAM INSULATION, Tinted IMPACT WINDOWS, Meticuliously landscaped with Mature trees, 3 CAR GARAGE with epoxy flooring, utility sink and a full 3 Car Paver Driveway. SOUTH GULF COVE is only minutes away from Beautiful Southwest FLORIDA BEACHES in BOCA GRANDE and MANASOTA KEY with boating access to the GULF and surrounding ISLANDS. Community offers several nice PARKS and playground, BOAT RAMP, marinas and a clubhouse and yacht club you can join!!! Several GOLF COURSES, WORLD CLASS FISHING, shopping and great restaurants are only minutes away!!! EXPERIENCE THE FLORIDA LIFESTYLE!!!
Listing Agent
PARADISE EXCLUSIVE INC Brokerage Phone: 941-698-0303 License #3217995 Listed on: 05/30/2025

Open House Schedule
-
Friday, November 28, 202512:00 to 3:00 pm11/28/2025 12:00:00 PM +00:0011/28/2025 3:00:00 PM +00:00Add to Calendar
Home Details
Home Type
- Single Family
Est. Annual Taxes
- $4,522
Year Built
- Built in 2016
Lot Details
- 9,999 Sq Ft Lot
- Lot Dimensions are 80x125
- 80 Feet of Salt Water Canal Waterfront
- Property fronts a saltwater canal
- West Facing Home
- Irrigation Equipment
- Property is zoned RSF3.5
HOA Fees
- $10 Monthly HOA Fees
Parking
- 3 Car Attached Garage
Home Design
- Florida Architecture
- Slab Foundation
- Shingle Roof
- Block Exterior
- Stucco
Interior Spaces
- 2,438 Sq Ft Home
- Open Floorplan
- Crown Molding
- Tray Ceiling
- High Ceiling
- Ceiling Fan
- Recessed Lighting
- Pendant Lighting
- Sliding Doors
- Great Room
- Family Room
- Canal Views
Kitchen
- Breakfast Area or Nook
- Range with Range Hood
- Microwave
- Freezer
- Dishwasher
- Stone Countertops
- Disposal
Flooring
- Brick
- Tile
Bedrooms and Bathrooms
- 3 Bedrooms
- Walk-In Closet
Laundry
- Laundry Room
- Dryer
- Washer
Pool
- Heated In Ground Pool
- Gunite Pool
- Saltwater Pool
- Outside Bathroom Access
Outdoor Features
- Water access To Gulf or Ocean To Bay
- Access To Lagoon or Estuary
- Access to Saltwater Canal
- Seawall
- Boat Lift
- Dock has access to electricity and water
- Open Dock
- Private Mailbox
Schools
- Myakka River Elementary School
- L.A. Ainger Middle School
- Lemon Bay High School
Utilities
- Central Heating and Cooling System
Listing and Financial Details
- Visit Down Payment Resource Website
- Legal Lot and Block 3 / 4917
- Assessor Parcel Number 412115331001
Community Details
Overview
- Sheryl Blocklin Association, Phone Number (941) 404-8080
- Visit Association Website
- South Gulf Cove Community
- Port Charlotte Sec 093 Subdivision
- The community has rules related to deed restrictions
Amenities
- Clubhouse
Recreation
- Community Playground
- Park
Map
Home Values in the Area
Average Home Value in this Area
Tax History
| Year | Tax Paid | Tax Assessment Tax Assessment Total Assessment is a certain percentage of the fair market value that is determined by local assessors to be the total taxable value of land and additions on the property. | Land | Improvement |
|---|---|---|---|---|
| 2025 | $4,711 | $306,356 | -- | -- |
| 2024 | $4,680 | $299,134 | -- | -- |
| 2023 | $4,680 | $290,067 | $0 | $0 |
| 2022 | $4,579 | $284,463 | $0 | $0 |
| 2021 | $4,598 | $276,178 | $0 | $0 |
| 2020 | $4,506 | $272,365 | $0 | $0 |
| 2019 | $4,456 | $266,241 | $0 | $0 |
| 2018 | $4,200 | $261,277 | $0 | $0 |
| 2017 | $5,985 | $328,546 | $69,190 | $259,356 |
| 2016 | $1,401 | $61,306 | $0 | $0 |
| 2015 | $1,244 | $55,733 | $0 | $0 |
| 2014 | $1,085 | $46,747 | $0 | $0 |
Property History
| Date | Event | Price | List to Sale | Price per Sq Ft | Prior Sale |
|---|---|---|---|---|---|
| 09/29/2025 09/29/25 | Price Changed | $799,000 | -5.9% | $328 / Sq Ft | |
| 06/20/2025 06/20/25 | Price Changed | $849,000 | -3.4% | $348 / Sq Ft | |
| 05/30/2025 05/30/25 | For Sale | $879,000 | +1252.3% | $361 / Sq Ft | |
| 09/30/2014 09/30/14 | Sold | $65,000 | -7.0% | -- | View Prior Sale |
| 09/02/2014 09/02/14 | Pending | -- | -- | -- | |
| 04/13/2013 04/13/13 | For Sale | $69,900 | -- | -- |
Purchase History
| Date | Type | Sale Price | Title Company |
|---|---|---|---|
| Warranty Deed | $65,000 | Attorney | |
| Interfamily Deed Transfer | -- | -- |
Source: Stellar MLS
MLS Number: D6142173
APN: 412115331001
- 8084 Burwell Cir
- 8376 Antwerp Cir
- 8073 Antwerp Cir
- 8113 Antwerp Cir
- 8140 Burwell Cir
- 8233 Arlewood Cir
- 8149 Arlewood Cir
- 8250 Arlewood Cir
- 8289 Antwerp Cir
- 8409 Antwerp Cir
- 8361 Antwerp Cir
- 8401 Antwerp Cir
- 8054 Antwerp Cir
- 8144 Antwerp Cir
- 8251 Arlewood Cir
- 8304 Antwerp Cir
- 8845 Calumet Blvd
- 8245 Arlewood Cir
- 8300 Tecumseh Cir
- 15626 Meacham Cir
- 15376 Spanish Point Dr
- 14516 San Domingo Blvd
- 7949 Lakes Edge Ln
- 15240 Spanish Point Dr
- 15746 Aqua Cir
- 14377 Overlook Ave
- 14914 San Domingo Blvd
- 9176 Arrid Cir
- 15450 Mccomb Cir
- 9249 King Hill St
- 8362 Santa Cruz Dr
- 8167 Dittmar St
- 14183 Salvatierra Ln
- 9458 Modesto Cir
- 9468 Attica Cir
- 9501 Little Rock St
- 13565 Jeronimo Ln
- 9601 Calumet Blvd
- 15504 Greenwood Ave
- 8365 Walbert St
