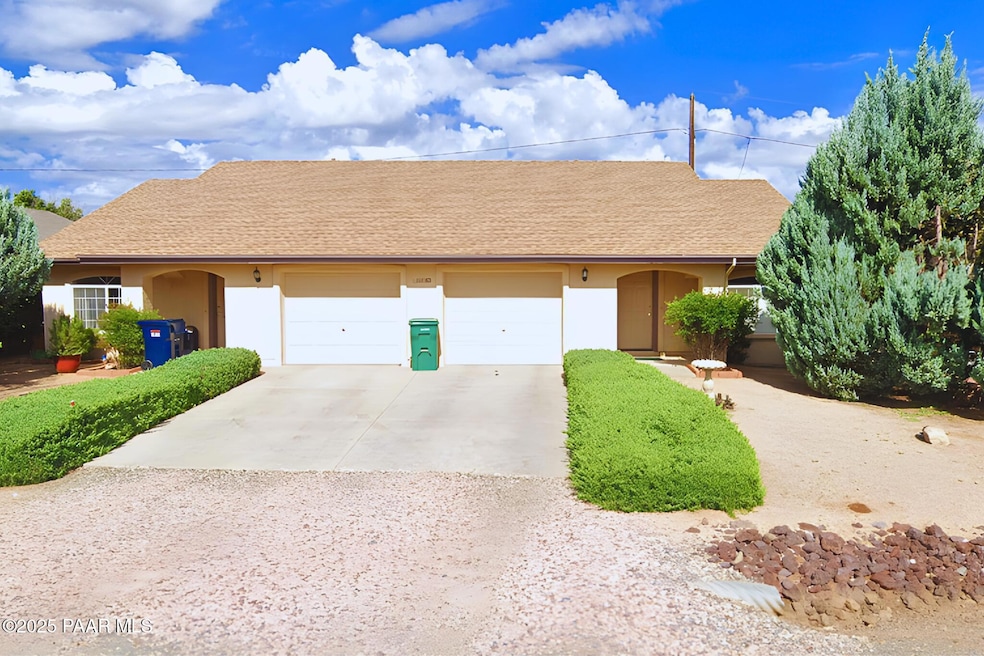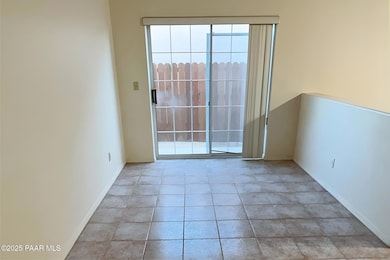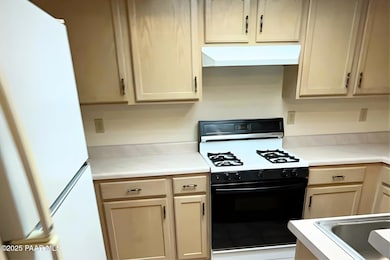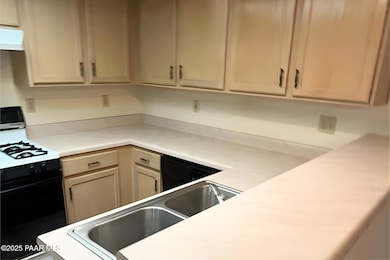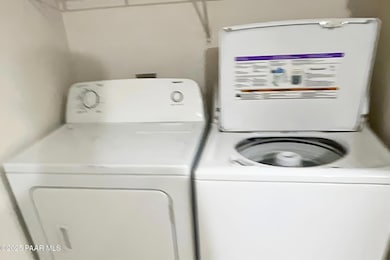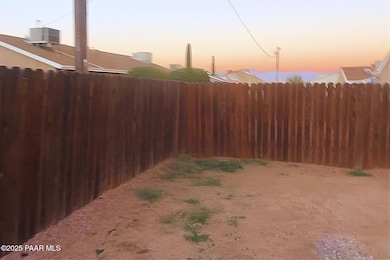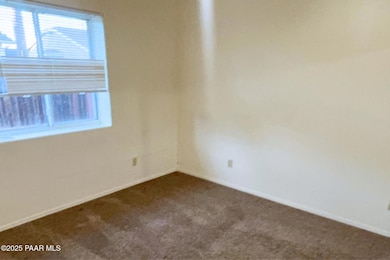8400 E Leigh Dr Unit B Prescott Valley, AZ 86314
Highlights
- Contemporary Architecture
- Level Entry For Accessibility
- Landscaped
- No HOA
- Tile Flooring
- Forced Air Heating and Cooling System
About This Home
Welcome to this charming 2-bedrooms, 2-baths duplex home perfectly tucked away in the heart of Prescott Valley! From the moment you step inside, you'll be greeted by a bright and inviting atmosphere that instantly feels like home. The spacious living room flows seamlessly into the rest of the home, offering the ideal open layout for relaxing or entertaining guests. With a mix of tile flooring and plush carpet throughout, the design balances both style and comfort in every corner.The kitchen is cozy yet functional, featuring all essential appliances, a breakfast bar for casual dining, and plenty of cabinetry and counter space for all your cooking needs. Just off the dining area, glass sliding doors lead you to your own private backyard and patio--perfect for morning coffee, quiet evenings, or weekend barbecues under the Prescott Valley sky.The laundry area comes fully equipped with a washer and dryer, making daily chores effortless and convenient. You'll also enjoy the added benefit of a one-car garage, providing secure parking and extra storage space for your belongings.Located in a peaceful and well-connected neighborhood, this home places you near everything Prescott Valley has to offer. Parks, walking trails, and recreation centers are just minutes away, along with local shopping, restaurants, and entertainment options. You'll also find easy access to major roads, making commutes simple while still enjoying the comfort of a serene residential area. Sorry NO PETS allowed!
Property Details
Home Type
- Multi-Family
Est. Annual Taxes
- $1,683
Year Built
- Built in 1995
Lot Details
- 7,841 Sq Ft Lot
- Landscaped
- Level Lot
Parking
- 1 Car Attached Garage
- Driveway
Home Design
- Duplex
- Contemporary Architecture
- Slab Foundation
- Composition Roof
- Stucco Exterior
Interior Spaces
- 1,050 Sq Ft Home
- 1-Story Property
- Ceiling Fan
Kitchen
- Oven
- Range
- Dishwasher
- Disposal
Flooring
- Carpet
- Tile
Bedrooms and Bathrooms
- 2 Bedrooms
- 2 Full Bathrooms
Laundry
- Dryer
- Washer
Accessible Home Design
- Level Entry For Accessibility
Utilities
- Forced Air Heating and Cooling System
- No Utilities
- Natural Gas Water Heater
Listing and Financial Details
- Security Deposit $2,175
- Property Available on 11/24/25
- 12-Month Lease Term
- $60 Application Fee
- Assessor Parcel Number 81
Community Details
Overview
- No Home Owners Association
- Application Fee Required
- Prescott Valley 11 Subdivision
Pet Policy
- No Pets Allowed
Map
Source: Prescott Area Association of REALTORS®
MLS Number: 1077965
APN: 103-28-081
- 8324 E Stevens Dr
- 3860 E Teri (Plus Full Basement) Ct
- 8515 E Leigh Dr
- 3632 N Etheridge Dr
- 3965 N Robert Rd
- 8447 E Sommer Dr
- 3547 N Lynn Dr
- 3514 N Greg Dr
- 8080 E Lakeshore Dr
- 3840 N Joan Ct
- 3850 N Joan Ct
- 547 N Vermillion Dr
- 8191 E Gale Rd
- 3822 N Navajo Dr
- 4112 N Edith Ct
- 4096 N Jay Ct
- 4148 N Jay Ct
- 8101 E Prescott Rd
- 4351 N Romero Cir W Unit 5
- 3400 N Constance Dr
- 8400 E Leigh Dr
- 8396 E Stevens Dr Unit A
- 8503 E Leigh Dr Unit 3 - King
- 8618 E Warren Rd Unit A
- 3547 N Valorie Dr
- 8000 E Lakeshore Dr Unit B
- 4201 N Tonto Way
- 3198 N Bumblebee Dr Unit C
- 4430 N Duke Dr Unit A, downstairs unit
- 3184 N Tani Rd
- 3184 N Tani Rd Unit 12
- 8980 E Navajo Ct
- 8860 E Yavapai Rd Unit C
- 4457 N Duke Dr Unit 4
- 4457 N Duke Dr
- 3830 N Windsong Dr Unit 5205.1412667
- 3830 N Windsong Dr Unit 5301.1412669
- 3830 N Windsong Dr Unit 5303.1412668
- 3830 N Windsong Dr Unit 3204.1412670
- 3830 N Windsong Dr Unit 3207.1412671
