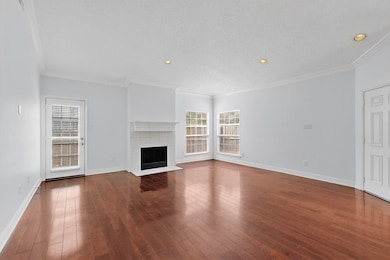8400 Hickory St Unit 3102 Frisco, TX 75034
Rail District NeighborhoodHighlights
- Open Floorplan
- Clubhouse
- Engineered Wood Flooring
- Bright Academy Rated A-
- Vaulted Ceiling
- Community Pool
About This Home
Available Now! Don’t miss this beautifully maintained single-story 2-bedroom, 2-bath townhome in the highly sought-after Hickory Street Village—just one block off Preston Road in the heart of Frisco, TX.
Enjoy the best of Frisco living with walkable streets, community amenities, and easy access to shopping, dining, entertainment, and major highways.
Inside, you’ll find an open-concept layout filled with natural light, featuring engineered hardwood floors, crown molding, vaulted ceilings, and a cozy fireplace. The kitchen offers plenty of cabinet and counter space and flows seamlessly into the dining and living areas—perfect for relaxing or entertaining.
Both spacious split bedrooms include private ensuite baths, offering comfort and privacy for all. Step outside to your private patio or unwind at the community clubhouse and pool.
Zoned to Frisco ISD, this home delivers style, convenience, and low-maintenance living in one of North Texas’s most vibrant communities.
Listing Agent
OakStar Realty Brokerage Phone: 972-849-5133 License #0669539 Listed on: 10/30/2025
Home Details
Home Type
- Single Family
Est. Annual Taxes
- $5,088
Year Built
- Built in 1995
Lot Details
- 3,485 Sq Ft Lot
- Wood Fence
- Landscaped
- Sprinkler System
Parking
- 2 Car Attached Garage
- Front Facing Garage
- Single Garage Door
- Driveway
Home Design
- Slab Foundation
- Composition Roof
- Stucco
Interior Spaces
- 1,473 Sq Ft Home
- 1-Story Property
- Open Floorplan
- Crown Molding
- Vaulted Ceiling
- Ceiling Fan
- Gas Log Fireplace
- Electric Fireplace
- Window Treatments
Kitchen
- Electric Cooktop
- Microwave
- Dishwasher
- Disposal
Flooring
- Engineered Wood
- Carpet
Bedrooms and Bathrooms
- 2 Bedrooms
- Walk-In Closet
- 2 Full Bathrooms
Laundry
- Dryer
- Washer
Home Security
- Prewired Security
- Fire and Smoke Detector
Schools
- Bright Elementary School
- Frisco High School
Additional Features
- Rain Gutters
- Central Heating and Cooling System
Listing and Financial Details
- Residential Lease
- Property Available on 10/30/25
- Tenant pays for all utilities, security
- 12 Month Lease Term
- Legal Lot and Block 7 / 8
- Assessor Parcel Number R305200800701
Community Details
Overview
- Association fees include all facilities, ground maintenance
- 4Sight Pm Association
- Hickory Street Village Ph IV Subdivision
Amenities
- Clubhouse
- Community Mailbox
Recreation
- Community Pool
Pet Policy
- Pet Size Limit
- Pet Deposit $500
- 2 Pets Allowed
- Dogs Allowed
- Breed Restrictions
Map
Source: North Texas Real Estate Information Systems (NTREIS)
MLS Number: 21098731
APN: R-3052-008-0070-1
- 8400 Hickory St Unit 4004
- 8400 Hickory St Unit 2902
- 8400 Hickory St Unit 2101
- 8400 Hickory St Unit 103
- 8400 Hickory St Unit 2301
- 8801 Holly St
- 8351 Rock Brook St
- 8701 Woodstream Dr
- 8074 Dove Cove
- 8100 Hillside Dr
- 7704 Parkbrook Dr
- 9433 Hedge St
- 8823 Battlement Rd
- 9440 Park Garden Dr
- 8877 Battlement Rd
- 8925 Battlement Rd
- 7204 Fieldstone Dr
- 8943 Battlement Rd
- 8605 Moraine Dr
- 8783 Carroll Cir
- 8400 Hickory St Unit 2802
- 8400 Hickory St Unit 4501
- 8598 Hawthorne St
- 8761 Holly St
- 8290 Hickory St
- 8539 Holly St
- 8221 Edgewater Dr
- 9038 Hillside Dr
- 9056 Berkshire Dr
- 7965 Hickory St
- 7941 Flagstone St
- 7829 Creekview Dr
- 7621 Brookview Dr
- 8708 Moraine Dr
- 7502 Acorn Ln
- 8227 Caribou Dr
- 8060 New Kent Rd
- 7512 Brookview Dr
- 9535 Speaker Dr
- 9594 Kavik St







