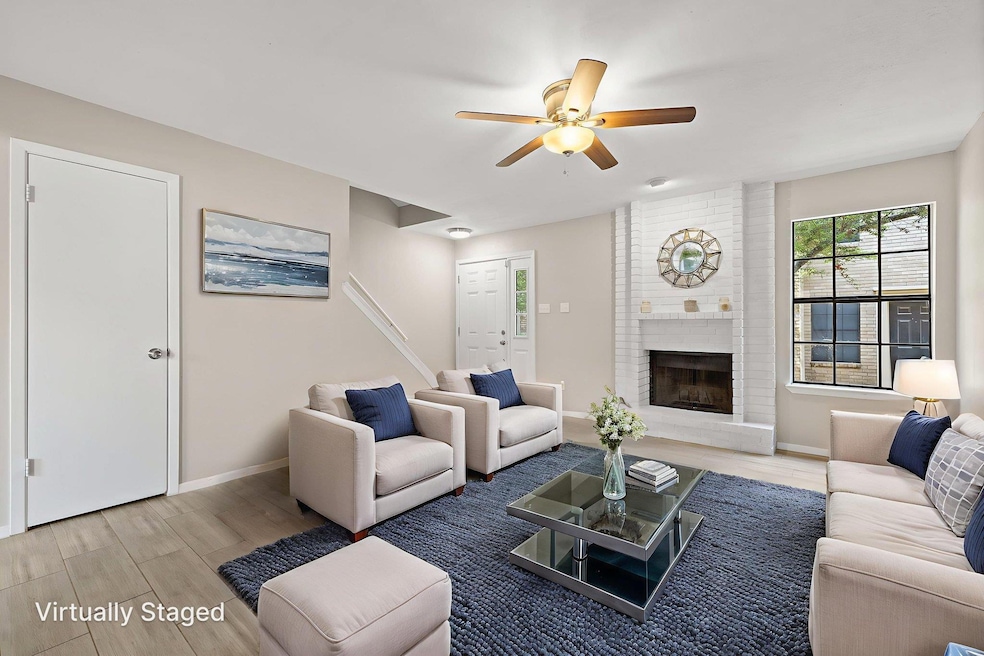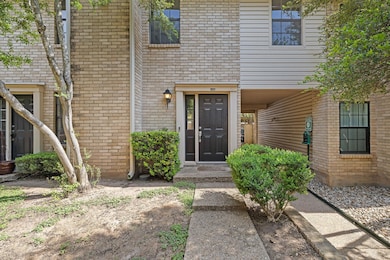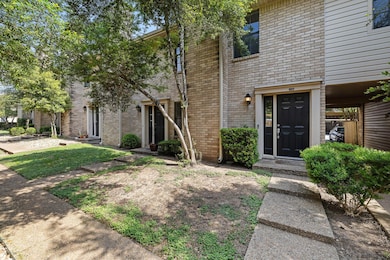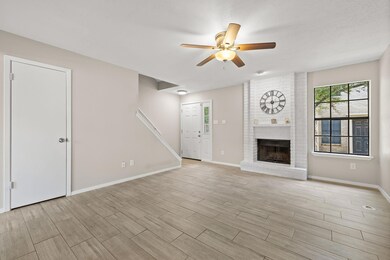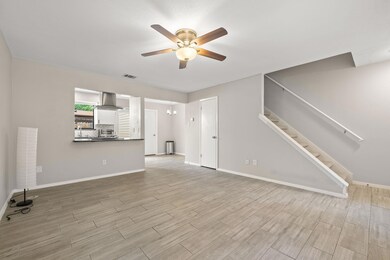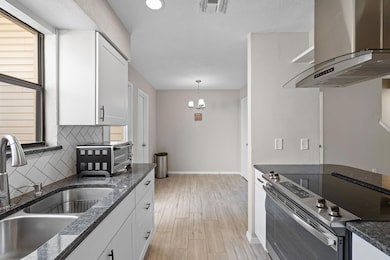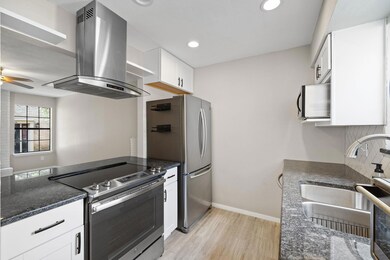8400 Jamestown Dr Unit 410 Austin, TX 78758
North Austin NeighborhoodEstimated payment $2,384/month
Highlights
- Gated Community
- Double Vanity
- Breakfast Bar
- Granite Countertops
- Walk-In Closet
- Patio
About This Home
You’ll love coming home to this beautifully updated 3-bedroom, 2.5-bath townhouse-style condo — no neighbors above or below for added peace and privacy. Ideally located with quick access to Mopac, 360, I-35, 183, and Capital Metro, getting around town is a breeze — less than 10 minutes from The Domain and just 15 minutes to downtown. You’ll also enjoy being walking distance to schools and close to everything Austin has to offer.
Situated in a secure gated community, the home includes carport parking for two and a storage/utility room off the patio. There is plenty of closet space throughout the home, and the guest closet is large enough to serve as a combined closet/office for those work from home days.
Enjoy new carpet installed April 2025. Stylish updates including flooring, designer paint colors, and a kitchen featuring granite countertops and stainless steel appliances. Plus, the refrigerator, washer, and dryer are included. The master bath has been thoughtfully updated, and the HVAC system was replaced in 2018.
Easy to show and move-in ready—schedule your visit today!
Listing Agent
Compass RE Texas, LLC Brokerage Phone: (512) 870-7657 License #0635526 Listed on: 04/22/2025

Property Details
Home Type
- Condominium
Est. Annual Taxes
- $4,953
Year Built
- Built in 1982
Lot Details
- Southeast Facing Home
- Wood Fence
HOA Fees
- $335 Monthly HOA Fees
Home Design
- Brick Exterior Construction
- Slab Foundation
- Composition Roof
- Masonry Siding
Interior Spaces
- 1,202 Sq Ft Home
- 2-Story Property
- Wood Burning Fireplace
- Family Room with Fireplace
Kitchen
- Breakfast Bar
- Self-Cleaning Oven
- Free-Standing Range
- Microwave
- Dishwasher
- Granite Countertops
Flooring
- Carpet
- Tile
Bedrooms and Bathrooms
- 3 Bedrooms
- Walk-In Closet
- Double Vanity
Parking
- 2 Parking Spaces
- Carport
- Open Parking
- Assigned Parking
Outdoor Features
- Patio
Schools
- Wooldridge Elementary School
- Burnet Middle School
- Navarro Early College High School
Utilities
- Central Heating and Cooling System
- Vented Exhaust Fan
- Natural Gas Not Available
- Electric Water Heater
Listing and Financial Details
- Assessor Parcel Number 02391015010065
- Tax Block D
Community Details
Overview
- Association fees include common area maintenance, maintenance structure, trash, water
- Jamestown Place HOA
- Jamestown Place Condo Amd Subdivision
Security
- Gated Community
Map
Home Values in the Area
Average Home Value in this Area
Tax History
| Year | Tax Paid | Tax Assessment Tax Assessment Total Assessment is a certain percentage of the fair market value that is determined by local assessors to be the total taxable value of land and additions on the property. | Land | Improvement |
|---|---|---|---|---|
| 2025 | $4,953 | $271,675 | $21,701 | $249,974 |
| 2023 | $4,953 | $387,496 | $21,701 | $365,795 |
| 2022 | $8,063 | $408,280 | $21,701 | $386,579 |
| 2021 | $5,572 | $255,982 | $21,701 | $234,281 |
| 2020 | $4,569 | $213,006 | $21,701 | $191,305 |
| 2018 | $3,996 | $180,508 | $21,701 | $158,807 |
| 2017 | $3,645 | $163,442 | $21,701 | $141,741 |
| 2016 | $3,348 | $150,133 | $21,701 | $128,432 |
| 2015 | $2,802 | $125,955 | $21,701 | $104,254 |
| 2014 | $2,802 | $117,746 | $21,701 | $96,045 |
Property History
| Date | Event | Price | List to Sale | Price per Sq Ft | Prior Sale |
|---|---|---|---|---|---|
| 11/03/2025 11/03/25 | Price Changed | $309,900 | -1.6% | $258 / Sq Ft | |
| 10/03/2025 10/03/25 | Price Changed | $314,900 | -1.6% | $262 / Sq Ft | |
| 09/15/2025 09/15/25 | Price Changed | $319,900 | -1.5% | $266 / Sq Ft | |
| 09/09/2025 09/09/25 | For Sale | $324,900 | 0.0% | $270 / Sq Ft | |
| 09/04/2025 09/04/25 | Off Market | -- | -- | -- | |
| 06/26/2025 06/26/25 | Price Changed | $324,900 | 0.0% | $270 / Sq Ft | |
| 06/20/2025 06/20/25 | Price Changed | $325,000 | -4.4% | $270 / Sq Ft | |
| 06/02/2025 06/02/25 | Price Changed | $340,000 | -1.4% | $283 / Sq Ft | |
| 05/22/2025 05/22/25 | Price Changed | $345,000 | -1.4% | $287 / Sq Ft | |
| 04/22/2025 04/22/25 | For Sale | $350,000 | +80.4% | $291 / Sq Ft | |
| 12/14/2018 12/14/18 | Sold | -- | -- | -- | View Prior Sale |
| 11/12/2018 11/12/18 | Pending | -- | -- | -- | |
| 11/02/2018 11/02/18 | For Sale | $194,000 | -- | $161 / Sq Ft |
Purchase History
| Date | Type | Sale Price | Title Company |
|---|---|---|---|
| Vendors Lien | -- | Austin Title Co |
Mortgage History
| Date | Status | Loan Amount | Loan Type |
|---|---|---|---|
| Open | $184,300 | Purchase Money Mortgage |
Source: Unlock MLS (Austin Board of REALTORS®)
MLS Number: 5709619
APN: 242804
- 8400 Jamestown Dr Unit 536
- 8400 Jamestown Dr Unit 406
- 8406 Maine Dr
- 1315 Clearfield Dr Unit 2
- 8424 Jamestown Dr
- 8524 Dryfield Dr
- 8520 Bradford Dr
- 1107 Chesapeake Dr
- 8512 Remington Ln
- 1402 Beckett St Unit 1B
- 8602 Colonial Dr
- 8706 Brookfield Dr
- 8014 Tisdale Dr Unit 1
- 8003 Gault St Unit B
- 1507 Villanova Dr
- 7912 Tisdale Dr
- 8906 Parkfield Dr Unit C
- 8906 Trone Cir Unit A
- 1520 Weyford Dr
- 7907 Tisdale Dr
- 1301 Clearfield Dr
- 8424 Jamestown Dr
- 8501 Dryfield Dr
- 8200-8220 Research Blvd
- 8436 Jamestown Dr
- 8600 Clarewood Cir
- 8303 Lazy Ln
- 1105 Alden Dr
- 1009 Alden Dr
- 1411 Kamar Dr
- 8607 Colonial Dr
- 8600 N Lamar Blvd
- 8903 Parkfield Dr Unit 104
- 8903 Trone Cir Unit B
- 8905 Parkfield Dr Unit 102
- 8905 Parkfield Dr Unit 201
- 8907 Parkfield Dr Unit 203
- 8909 Parkfield Dr Unit 102
- 8309 Burrell Dr
- 8908 Viking Dr
