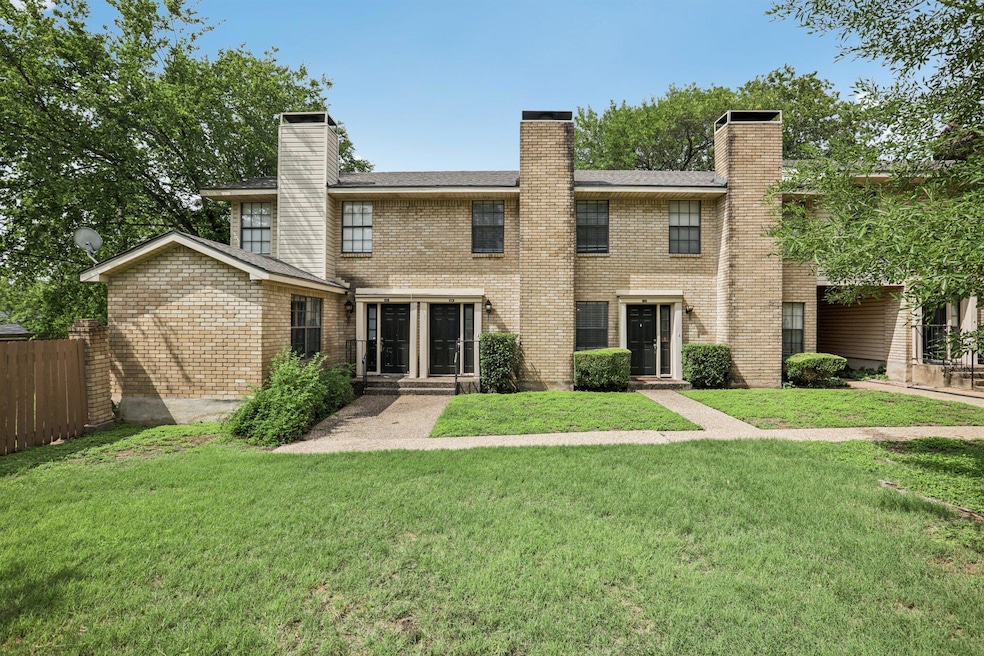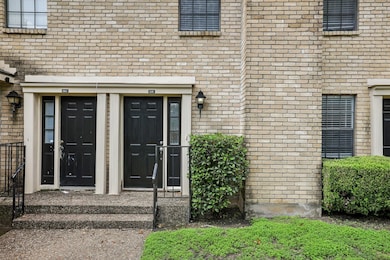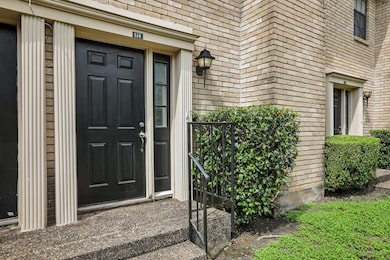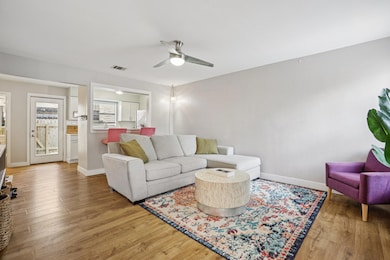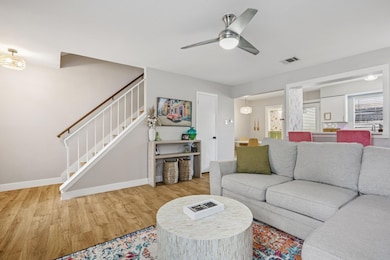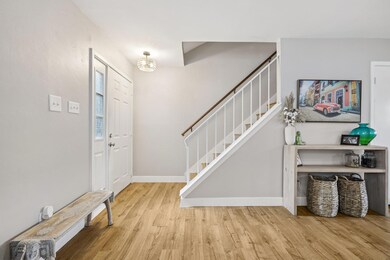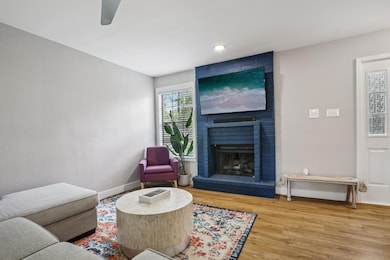8400 Jamestown Dr Unit 536 Austin, TX 78758
North Austin NeighborhoodEstimated payment $2,195/month
Highlights
- Gated Parking
- Enclosed Patio or Porch
- Landscaped
- Quartz Countertops
- Walk-In Closet
- Central Heating and Cooling System
About This Home
Enjoy the comfort and convenience of this fully updated two-story condo in a prime Austin location. With no neighbors above or below, this home offers the feel of a townhome with added privacy and quiet. The interior features 2 spacious bedrooms, 1.5 beautifully updated bathrooms, a renovated kitchen with modern finishes, and built-in shelving in one of the bedrooms — perfect for a home office or creative space. Step outside to a private enclosed patio, ideal for relaxing or entertaining. Additional highlights include two covered parking spaces, gated community access, and low-maintenance living. Commuting is a breeze with quick access to Mopac, loop 360, I-35, 183, and Capital Metro, and you’re just minutes from The Domain and 15 minutes to Downtown Austin. This move-in-ready condo blends modern updates, security, and location — ideal for enjoying the best of Austin living.
Listing Agent
eXp Realty Brokerage Phone: (210) 501-5088 License #0747087 Listed on: 07/17/2025

Property Details
Home Type
- Condominium
Est. Annual Taxes
- $4,562
Year Built
- Built in 1982 | Remodeled
Lot Details
- Northeast Facing Home
- Wood Fence
- Landscaped
- Many Trees
HOA Fees
- $300 Monthly HOA Fees
Home Design
- Brick Exterior Construction
- Slab Foundation
- Frame Construction
- Shingle Roof
Interior Spaces
- 968 Sq Ft Home
- 2-Story Property
- Ceiling Fan
- Wood Burning Fireplace
- Window Treatments
- Living Room with Fireplace
- Vinyl Flooring
Kitchen
- Electric Oven
- Dishwasher
- Quartz Countertops
Bedrooms and Bathrooms
- 2 Main Level Bedrooms
- Walk-In Closet
Parking
- 2 Parking Spaces
- Carport
- Gated Parking
Schools
- Wooldridge Elementary School
- Burnet Middle School
- Navarro Early College High School
Additional Features
- Enclosed Patio or Porch
- Central Heating and Cooling System
Listing and Financial Details
- Assessor Parcel Number 02391015010094
- Tax Block E
Community Details
Overview
- Association fees include common area maintenance, trash
- Jamestown Place Association, Inc Association
- Jamestown Place Condo Amd Subdivision
Amenities
- Common Area
- Community Mailbox
Map
Home Values in the Area
Average Home Value in this Area
Tax History
| Year | Tax Paid | Tax Assessment Tax Assessment Total Assessment is a certain percentage of the fair market value that is determined by local assessors to be the total taxable value of land and additions on the property. | Land | Improvement |
|---|---|---|---|---|
| 2025 | $4,055 | $230,210 | $17,485 | $212,725 |
| 2023 | $4,055 | $286,209 | $17,485 | $268,724 |
| 2022 | $3,717 | $188,190 | $0 | $0 |
| 2021 | $3,724 | $171,082 | $0 | $0 |
| 2020 | $3,336 | $155,529 | $17,485 | $139,519 |
| 2018 | $2,846 | $128,536 | $17,485 | $133,069 |
| 2017 | $2,606 | $116,851 | $17,485 | $118,769 |
| 2016 | $2,369 | $106,228 | $17,485 | $107,743 |
| 2015 | $1,799 | $96,571 | $17,485 | $87,462 |
| 2014 | $1,799 | $87,792 | $0 | $0 |
Property History
| Date | Event | Price | List to Sale | Price per Sq Ft | Prior Sale |
|---|---|---|---|---|---|
| 10/07/2025 10/07/25 | Price Changed | $287,000 | -0.7% | $296 / Sq Ft | |
| 07/17/2025 07/17/25 | For Sale | $289,000 | +7.2% | $299 / Sq Ft | |
| 03/31/2023 03/31/23 | Sold | -- | -- | -- | View Prior Sale |
| 03/07/2023 03/07/23 | Pending | -- | -- | -- | |
| 03/01/2023 03/01/23 | Price Changed | $269,700 | -5.4% | $279 / Sq Ft | |
| 02/13/2023 02/13/23 | For Sale | $285,000 | 0.0% | $294 / Sq Ft | |
| 02/08/2023 02/08/23 | Off Market | -- | -- | -- | |
| 01/13/2023 01/13/23 | For Sale | $285,000 | -- | $294 / Sq Ft |
Purchase History
| Date | Type | Sale Price | Title Company |
|---|---|---|---|
| Deed | -- | Texas Living Title |
Mortgage History
| Date | Status | Loan Amount | Loan Type |
|---|---|---|---|
| Open | $256,155 | FHA |
Source: Unlock MLS (Austin Board of REALTORS®)
MLS Number: 7509339
APN: 242833
- 8400 Jamestown Dr Unit 410
- 8400 Jamestown Dr Unit 406
- 8406 Maine Dr
- 1315 Clearfield Dr Unit 2
- 8424 Jamestown Dr
- 8524 Dryfield Dr
- 8520 Bradford Dr
- 1107 Chesapeake Dr
- 8512 Remington Ln
- 1402 Beckett St Unit 1B
- 8602 Colonial Dr
- 8706 Brookfield Dr
- 8014 Tisdale Dr Unit 1
- 8003 Gault St Unit B
- 1507 Villanova Dr
- 7912 Tisdale Dr
- 8906 Parkfield Dr Unit C
- 8906 Trone Cir Unit A
- 1520 Weyford Dr
- 7907 Tisdale Dr
- 1301 Clearfield Dr
- 8424 Jamestown Dr
- 8501 Dryfield Dr
- 8200-8220 Research Blvd
- 8436 Jamestown Dr
- 8600 Clarewood Cir
- 8303 Lazy Ln
- 1105 Alden Dr
- 1009 Alden Dr
- 1411 Kamar Dr
- 8607 Colonial Dr
- 8600 N Lamar Blvd
- 8903 Parkfield Dr Unit 104
- 8903 Trone Cir Unit B
- 8905 Parkfield Dr Unit 102
- 8905 Parkfield Dr Unit 201
- 8907 Parkfield Dr Unit 203
- 8909 Parkfield Dr Unit 102
- 8309 Burrell Dr
- 8908 Viking Dr
