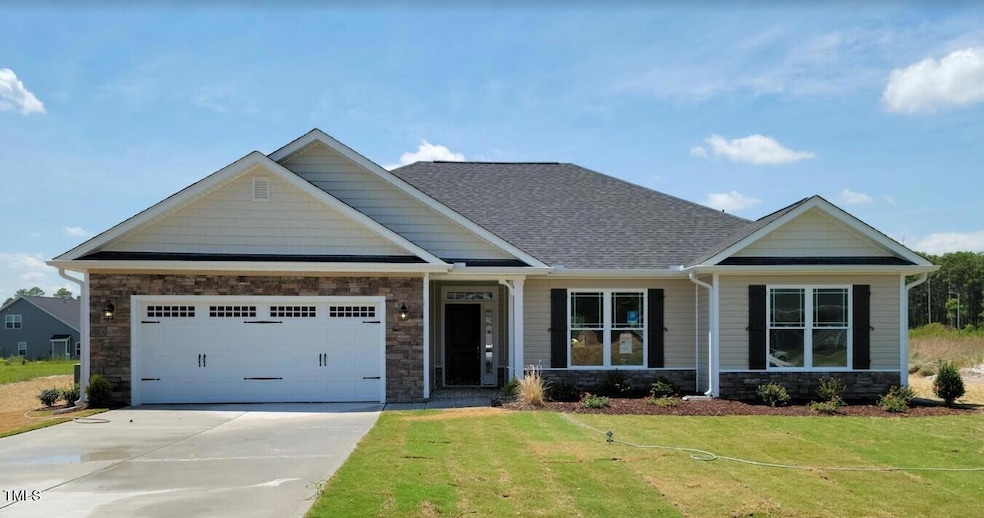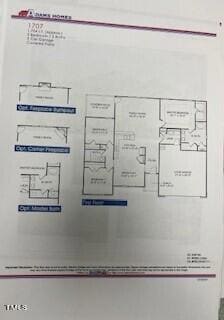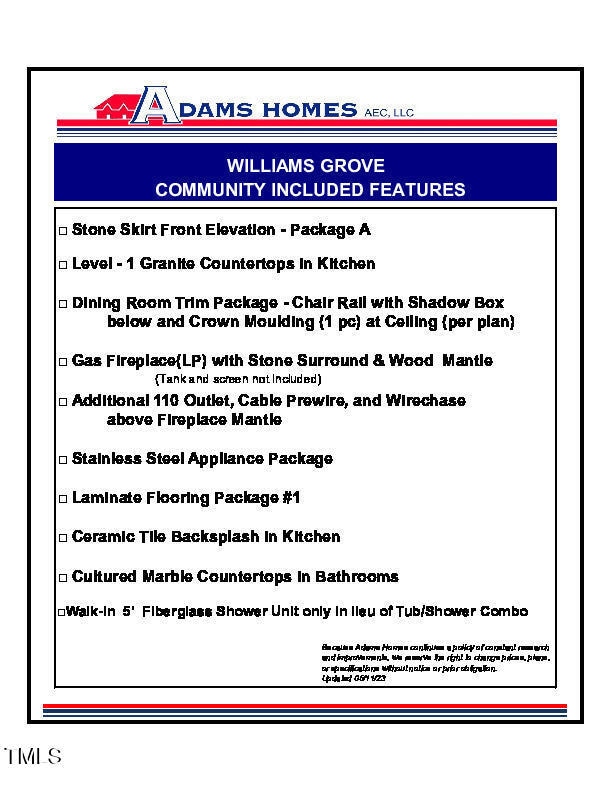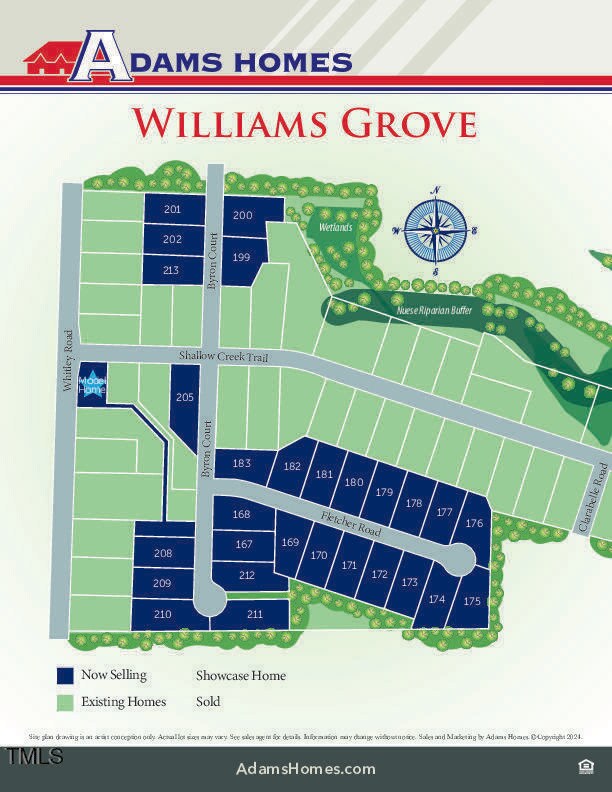8400 Shallow Creek Trail Unit Model Home Bailey, NC 27807
Estimated payment $2,052/month
Highlights
- New Construction
- Breakfast Room
- Brick or Stone Mason
- Ranch Style House
- 2 Car Attached Garage
- Resident Manager or Management On Site
About This Home
THIS IS OUR MODEL HOME.
Come be wowed by the space you will find in this home. Don't let the square footage hold you back. At just under an acre this lot features our 1707 plan. This is a very popular floor plan featuring 3 bedrooms and 2 full baths with an open concept. You will love the large kitchen/Dining combination area and the view into the spacious living room. This home features a perfect size primary bedroom with a huge walk in closet. The primary bath features a large bath and tile shower. Beautiful laminate flooring in all main living areas. Gorgeous cabinets in kitchen with granite counters and tile backsplash. Enjoy your morning coffee on the covered back porch.
This community is in an excellent location as we are minutes from Hwy 264 making it a quick commute to Raleigh or nearby cities. THIS LISTING IS OUR MODEL HOME!
Home Details
Home Type
- Single Family
Year Built
- Built in 2023 | New Construction
HOA Fees
- $21 Monthly HOA Fees
Parking
- 2 Car Attached Garage
Home Design
- Ranch Style House
- Brick or Stone Mason
- Slab Foundation
- Shingle Roof
- Vinyl Siding
- Stone
Interior Spaces
- 1,707 Sq Ft Home
- Family Room
- Breakfast Room
Kitchen
- Electric Oven
- Electric Cooktop
- Microwave
- Dishwasher
Flooring
- Carpet
- Laminate
- Luxury Vinyl Tile
Bedrooms and Bathrooms
- 3 Bedrooms
- 2 Full Bathrooms
Schools
- Bailey Elementary School
- Southern Nash Middle School
- Southern Nash High School
Utilities
- Forced Air Heating and Cooling System
- Heat Pump System
- Septic Tank
Additional Features
- Handicap Accessible
- Rain Gutters
- 0.75 Acre Lot
Community Details
Overview
- Built by Adams Homes
- Williams Grove Subdivision
Security
- Resident Manager or Management On Site
Map
Home Values in the Area
Average Home Value in this Area
Property History
| Date | Event | Price | List to Sale | Price per Sq Ft |
|---|---|---|---|---|
| 09/12/2024 09/12/24 | For Sale | $324,020 | -- | $190 / Sq Ft |
Source: Doorify MLS
MLS Number: 10052377
- Plan 1826 at Williams Grove
- Plan 2700 at Williams Grove
- 8400 Shallow Creek Trail Unit Lot 162 (Model Ho
- 8450 Shallow Creek Trail Unit Lot 205
- 4000 Fletcher Rd Unit Lot 181
- 3987 Fletcher Rd Unit Lot 170
- 4009 Fletcher Rd Unit Lot 169
- 9427 Byron Ct Unit Lot 211
- 9427 Byron Ct Unit Lot 208
- 9385 Byron Ct Unit Lot 167
- 9200 Byron Ct Unit Lot 202
- 9410 Byron Ct Unit Lot 209
- 9390 Byron Ct Unit Lot 208
- 9426 Byron Ct Unit Lot 210
- 9159 Whitley Rd
- 3969 Fletcher Rd Unit Lot 171
- 9059 Byron Ct
- 9141 Ava Dr
- 3960 Fletcher Rd Unit Lot 179
- 9061 Ava Dr
- 4359 W Hornes Church Rd
- 6700 Hardwick Ln Unit 1
- 6717 Hardwick Ln Unit 1
- 4913 Summit Place Dr NW
- 3761 Raleigh Road Pkwy W
- 3903 Falcon Ct
- 3701 Ashbrook Dr NW
- 2050 Airport Blvd NW Unit Tarboro
- 2050 Airport Blvd NW Unit Smithfield
- 2050 Airport Blvd NW Unit Nashville
- 2050 Airport Blvd NW
- 3911 Hart Ave NW
- 11993 Rockside Rd
- 3309 Whitlock Dr N
- 2703 Byerly Dr N
- 511 Albert Ave NW Unit PS C
- 510 E Branch St
- 512 E Branch St
- 400 Crestview Ave SW
- 1706 Vineyard Dr N







