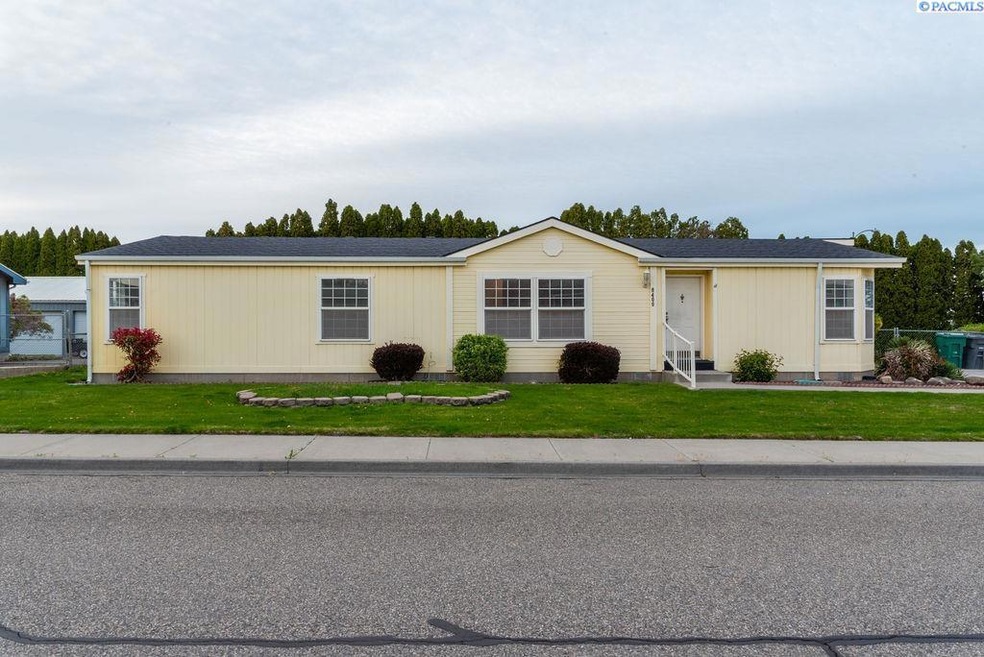
8400 W Yellowstone Ave Kennewick, WA 99336
Highlights
- RV Access or Parking
- Vaulted Ceiling
- Formal Dining Room
- Primary Bedroom Suite
- Corner Lot
- Skylights
About This Home
As of May 2025MLS# 283255 Welcome to this beautifully refreshed 3-bedroom, 2-bath manufactured home offering over 1,800 sq. ft. of comfortable living space. Ideally located on a corner lot near a community park and just off Steptoe, this home combines convenience with charm. Enjoy peace of mind with recent upgrades throughout, including a brand-new roof, fresh interior paint, new flooring, modern light fixtures, updated plumbing, and more. The bright and airy kitchen features freshly painted cabinets, updated hardware, and a skylight that floods the space with natural light. The open layout showcases vaulted ceilings and two dining areas—one of which could easily be used as a home office, playroom, or additional living space, offering great flexibility to suit your lifestyle. The spacious primary suite includes a walk-in closet and an ensuite bathroom complete with dual vanities and a resurfaced garden tub—perfect for relaxing at the end of the day. Step outside to find RV parking, a fully fenced backyard, and ample space for entertaining or simply unwinding outdoors. Bonus: A 1-year AHS Home Warranty is included for added peace of mind.This is an incredible opportunity—don’t miss your chance to call this wonderful home yours!
Last Agent to Sell the Property
Berkshire Hathaway Homeservices TC License #73857 Listed on: 04/11/2025

Home Details
Home Type
- Single Family
Est. Annual Taxes
- $2,070
Year Built
- Built in 1993
Lot Details
- 9,148 Sq Ft Lot
- Fenced
- Corner Lot
- Irrigation
- Garden
Home Design
- Composition Shingle Roof
- Lap Siding
- Tie Down
Interior Spaces
- 1,835 Sq Ft Home
- 1-Story Property
- Vaulted Ceiling
- Ceiling Fan
- Skylights
- Double Pane Windows
- Vinyl Clad Windows
- Formal Dining Room
- Storage
- Utility Room
- Crawl Space
Kitchen
- Breakfast Bar
- Oven or Range
- Microwave
- Dishwasher
- Kitchen Island
- Laminate Countertops
Flooring
- Carpet
- Laminate
- Vinyl
Bedrooms and Bathrooms
- 3 Bedrooms
- Primary Bedroom Suite
- Double Master Bedroom
- Walk-In Closet
- 2 Full Bathrooms
- Garden Bath
Parking
- Off-Street Parking
- RV Access or Parking
Outdoor Features
- Open Patio
- Exterior Lighting
Utilities
- Central Air
- Heating Available
- Cable TV Available
Ownership History
Purchase Details
Home Financials for this Owner
Home Financials are based on the most recent Mortgage that was taken out on this home.Similar Homes in Kennewick, WA
Home Values in the Area
Average Home Value in this Area
Purchase History
| Date | Type | Sale Price | Title Company |
|---|---|---|---|
| Warranty Deed | $347,000 | Cascade Title |
Mortgage History
| Date | Status | Loan Amount | Loan Type |
|---|---|---|---|
| Open | $340,714 | FHA |
Property History
| Date | Event | Price | Change | Sq Ft Price |
|---|---|---|---|---|
| 05/30/2025 05/30/25 | Sold | $347,000 | +2.1% | $189 / Sq Ft |
| 05/05/2025 05/05/25 | Pending | -- | -- | -- |
| 04/11/2025 04/11/25 | For Sale | $340,000 | -- | $185 / Sq Ft |
Tax History Compared to Growth
Tax History
| Year | Tax Paid | Tax Assessment Tax Assessment Total Assessment is a certain percentage of the fair market value that is determined by local assessors to be the total taxable value of land and additions on the property. | Land | Improvement |
|---|---|---|---|---|
| 2024 | $479 | $256,750 | $70,000 | $186,750 |
| 2023 | $2,070 | $256,750 | $70,000 | $186,750 |
| 2022 | $1,840 | $210,060 | $70,000 | $140,060 |
| 2021 | $1,480 | $186,720 | $70,000 | $116,720 |
| 2020 | $1,470 | $145,070 | $35,000 | $110,070 |
| 2019 | $1,112 | $137,970 | $35,000 | $102,970 |
| 2018 | $1,352 | $106,010 | $35,000 | $71,010 |
| 2017 | $1,230 | $106,010 | $35,000 | $71,010 |
| 2016 | $1,644 | $106,010 | $35,000 | $71,010 |
| 2015 | $1,684 | $106,010 | $35,000 | $71,010 |
| 2014 | -- | $109,380 | $30,000 | $79,380 |
| 2013 | -- | $109,380 | $30,000 | $79,380 |
Agents Affiliated with this Home
-
P
Seller's Agent in 2025
Paul Presby
Berkshire Hathaway Homeservices TC
-
S
Buyer's Agent in 2025
Sydney Holland
Coldwell Banker Tomlinson
Map
Source: Pacific Regional MLS
MLS Number: 283255
APN: 130993040006009
- 8521 W Canyon Ave
- 8516 W Gage Blvd
- 0 Tapteal Dr
- 8908 W Canyon Ave
- 2327 N Rhode Island St
- 9107 W Arrowhead Ave
- 8906 W Rio Grande Ave
- 2467 N Rhode Island Ct
- 9008 W Skagit Ave
- 1198 N Oklahoma St
- 1150 N Montana St
- 8506 W Klamath Ave
- 1404 Delaware Ave
- 1353 Carolina Ave
- 1565 Foxglove Ave
- 8924 W Metaline Ave
- 2404 Mark Ave
- 604 Linda Ct
- 7109 W Willamette Ave
- 532 Wisteria St






