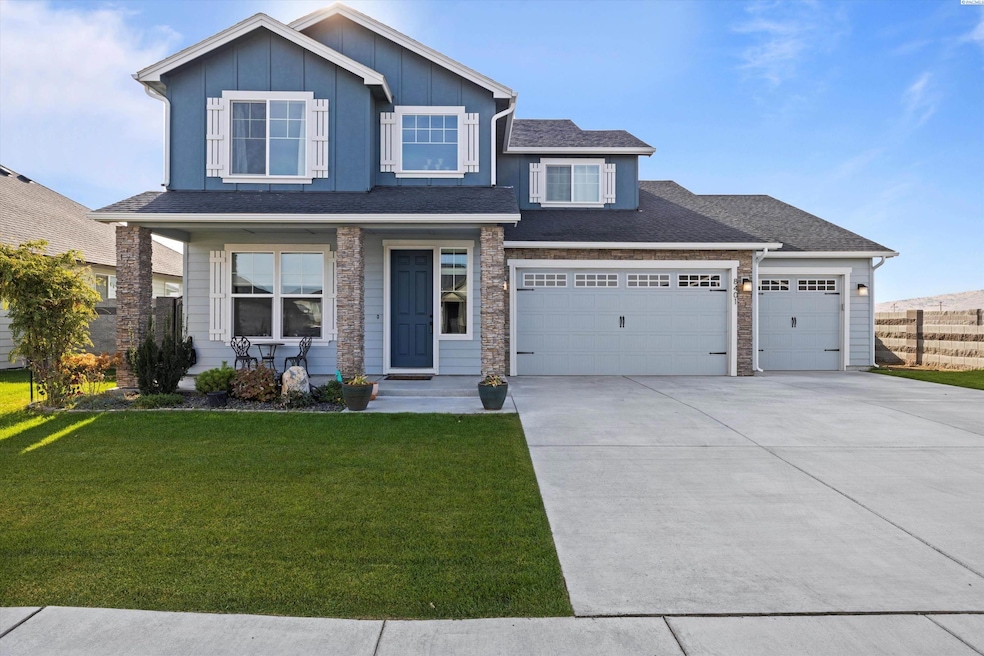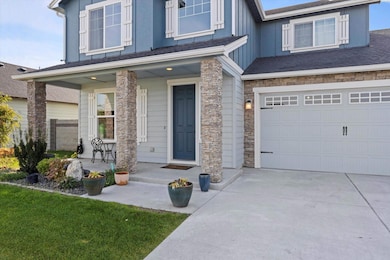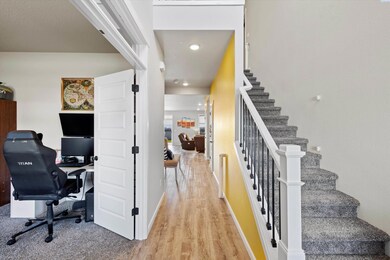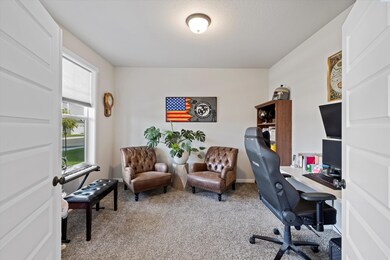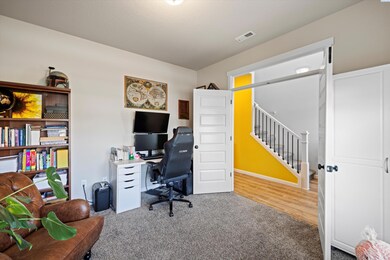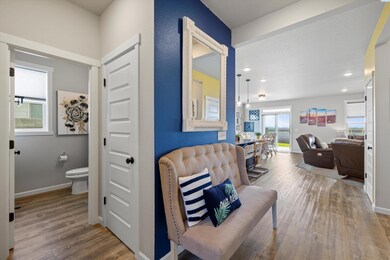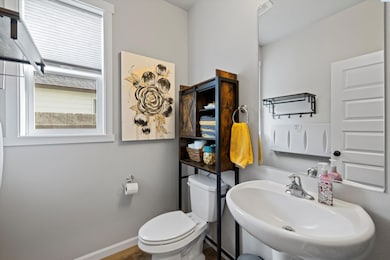
8401 Ballard Loop West Richland, WA 99353
Highlights
- RV Access or Parking
- Primary Bedroom Suite
- Granite Countertops
- Hanford High School Rated A
- Living Room with Fireplace
- Den
About This Home
As of April 2025MLS# 282362 Welcome to 8401 Ballard Loop in West Richland, WA! This turn-key, almost new home, built in 2020, offers 2,386 sq ft of beautifully designed living space, featuring 4 bedrooms, a den, 2.5 bathrooms, and a spacious 3-car tandem garage.The open great room concept is perfect for modern living, highlighted by a cozy fireplace, laminate flooring, a huge kitchen island, quartz countertops, painted cabinets, and stainless-steel appliances. Step outside to a covered patio, fully fenced yard with block wall fencing, and RV parking--ideal for outdoor enjoyment and extra storage.Located in a desirable neighborhood, this turn-key home is the perfect blend of style, space, and functionality. Don't miss your chance to make it yours!
Last Agent to Sell the Property
Coldwell Banker Tomlinson License #103765 Listed on: 03/14/2025

Home Details
Home Type
- Single Family
Est. Annual Taxes
- $4,288
Year Built
- Built in 2020
Lot Details
- 7,405 Sq Ft Lot
- Garden
Home Design
- Lap Siding
Interior Spaces
- 2,386 Sq Ft Home
- 2-Story Property
- Ceiling Fan
- Gas Fireplace
- Vinyl Clad Windows
- Entrance Foyer
- Living Room with Fireplace
- Combination Kitchen and Dining Room
- Den
- Storage
- Laundry Room
- Utility Room
- Crawl Space
Kitchen
- Breakfast Bar
- Oven or Range
- Microwave
- Dishwasher
- Kitchen Island
- Granite Countertops
- Utility Sink
- Disposal
Flooring
- Carpet
- Laminate
- Vinyl
Bedrooms and Bathrooms
- 4 Bedrooms
- Primary Bedroom Suite
- Walk-In Closet
- Garden Bath
Parking
- 3 Car Garage
- Tandem Parking
- Garage Door Opener
- RV Access or Parking
Outdoor Features
- Covered Patio or Porch
Utilities
- Central Air
- Furnace
- Heat Pump System
- Heating System Uses Gas
- Gas Available
- Cable TV Available
Ownership History
Purchase Details
Home Financials for this Owner
Home Financials are based on the most recent Mortgage that was taken out on this home.Purchase Details
Home Financials for this Owner
Home Financials are based on the most recent Mortgage that was taken out on this home.Similar Homes in West Richland, WA
Home Values in the Area
Average Home Value in this Area
Purchase History
| Date | Type | Sale Price | Title Company |
|---|---|---|---|
| Warranty Deed | $554,900 | Ticor Title | |
| Warranty Deed | $386,766 | Benton Franklin Title Co |
Mortgage History
| Date | Status | Loan Amount | Loan Type |
|---|---|---|---|
| Open | $566,830 | New Conventional | |
| Previous Owner | $150,000 | Credit Line Revolving | |
| Previous Owner | $367,427 | New Conventional |
Property History
| Date | Event | Price | Change | Sq Ft Price |
|---|---|---|---|---|
| 04/17/2025 04/17/25 | Sold | $554,900 | +1.8% | $233 / Sq Ft |
| 03/17/2025 03/17/25 | Pending | -- | -- | -- |
| 03/14/2025 03/14/25 | For Sale | $544,900 | -- | $228 / Sq Ft |
Tax History Compared to Growth
Tax History
| Year | Tax Paid | Tax Assessment Tax Assessment Total Assessment is a certain percentage of the fair market value that is determined by local assessors to be the total taxable value of land and additions on the property. | Land | Improvement |
|---|---|---|---|---|
| 2024 | $4,288 | $514,820 | $70,000 | $444,820 |
| 2023 | $4,288 | $403,030 | $70,000 | $333,030 |
| 2022 | $3,886 | $349,320 | $70,000 | $279,320 |
| 2021 | $654 | $314,650 | $50,000 | $264,650 |
| 2020 | $0 | $50,000 | $50,000 | $0 |
Agents Affiliated with this Home
-
Jemima Crosby

Seller's Agent in 2025
Jemima Crosby
Coldwell Banker Tomlinson
(509) 380-1920
7 in this area
272 Total Sales
-
Ngaouchay Green
N
Buyer's Agent in 2025
Ngaouchay Green
Krista Hopkins Homes/ Re/ MAX NW
(509) 253-8449
2 in this area
8 Total Sales
Map
Source: Pacific Regional MLS
MLS Number: 282362
APN: 102971020000018
- 8215 Cardinal Peak St
- 8207 Ballard Loop
- TBD Albion St
- TBD Harstine Ave
- 509 Purcell Ave
- 7927 Fortress St
- 7954 Gilbert St
- 7963 Lennox St
- 7945 Ranchland Ln
- 7945 Lennox St
- 7932 Gilbert St
- 7956 Lennox St
- 7923 Lennox St
- 7905 Lennox St
- 7881 Lennox St
- 7863 Lennox St
- 7852 Gilbert St
- 1080 Blackthorn Dr
- 1122 Blackthorn Dr
- 1188 Blackthorn Dr
