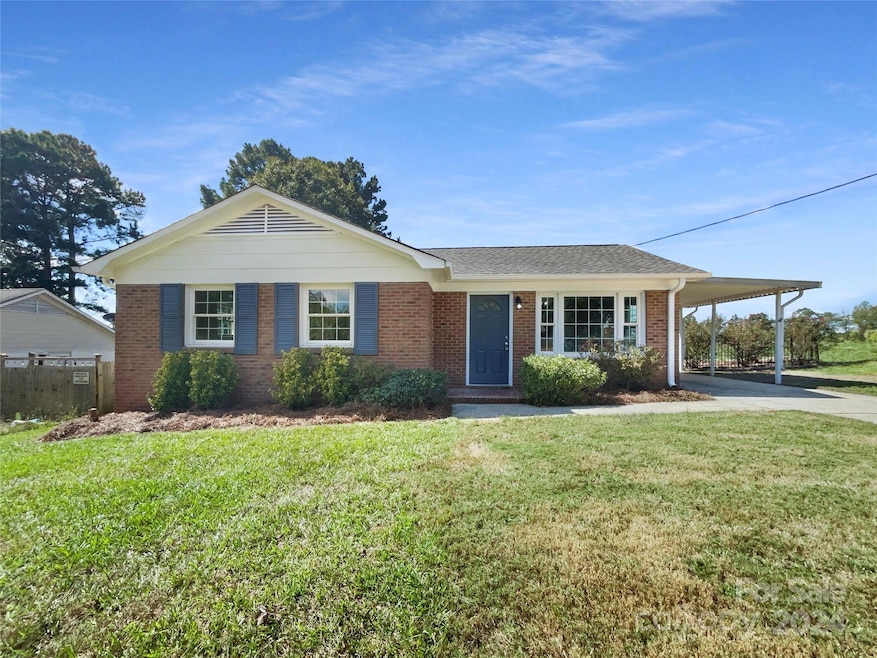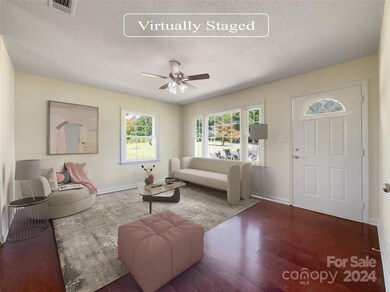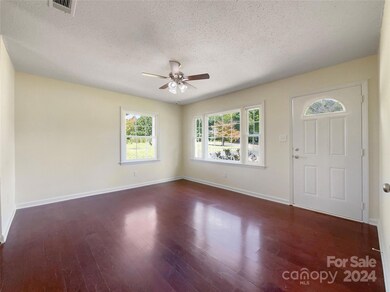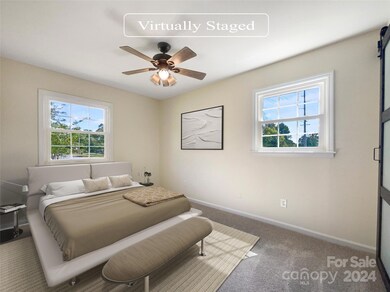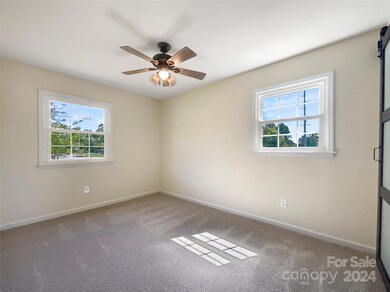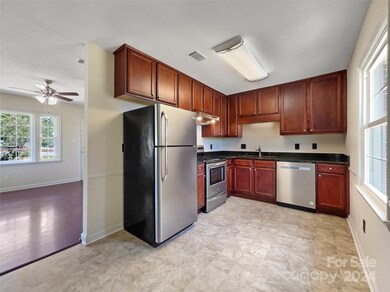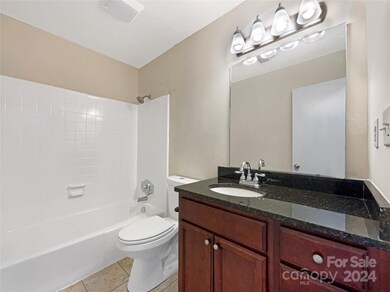
8401 Idlewild Rd Indian Trail, NC 28079
Highlights
- Corner Lot
- Attached Garage
- Tile Flooring
- Hemby Bridge Elementary School Rated A
- Laundry Room
- 1-Story Property
About This Home
As of November 2024Seller may consider buyer concessions if made in an offer. Welcome to your dream home! This property features a tasteful neutral color scheme, creating a warm and inviting atmosphere. The kitchen is equipped with stainless steel appliances, adding a modern touch. Enjoy outdoor living on the cozy patio, perfect for relaxing or entertaining. The fenced backyard ensures privacy and security, offering plenty of room for outdoor activities. An additional storage shed provides extra space for your needs. Don’t miss this unique opportunity to own a home that beautifully blends style and functionality!
Last Agent to Sell the Property
Nicole Regal
Opendoor Brokerage LLC Brokerage Email: nregal@opendoor.com License #313294 Listed on: 10/03/2024
Last Buyer's Agent
Brianca Boyle
Southern Residence Real Estate & Design LLC License #298030
Home Details
Home Type
- Single Family
Est. Annual Taxes
- $895
Year Built
- Built in 1976
Lot Details
- Corner Lot
- Property is zoned AG9
Home Design
- Brick Exterior Construction
- Slab Foundation
- Composition Roof
Interior Spaces
- 915 Sq Ft Home
- 1-Story Property
- Laundry Room
Kitchen
- Electric Range
- Dishwasher
Flooring
- Linoleum
- Tile
Bedrooms and Bathrooms
- 3 Main Level Bedrooms
- 1 Full Bathroom
Parking
- Attached Garage
- Carport
- Driveway
- 2 Open Parking Spaces
Schools
- Hemby Bridge Elementary School
- Porter Ridge Middle School
- Porter Ridge High School
Utilities
- Central Heating and Cooling System
Community Details
- Hemby Acres Subdivision
Listing and Financial Details
- Assessor Parcel Number 07-057-095
Ownership History
Purchase Details
Home Financials for this Owner
Home Financials are based on the most recent Mortgage that was taken out on this home.Purchase Details
Home Financials for this Owner
Home Financials are based on the most recent Mortgage that was taken out on this home.Purchase Details
Home Financials for this Owner
Home Financials are based on the most recent Mortgage that was taken out on this home.Purchase Details
Purchase Details
Home Financials for this Owner
Home Financials are based on the most recent Mortgage that was taken out on this home.Purchase Details
Home Financials for this Owner
Home Financials are based on the most recent Mortgage that was taken out on this home.Similar Homes in the area
Home Values in the Area
Average Home Value in this Area
Purchase History
| Date | Type | Sale Price | Title Company |
|---|---|---|---|
| Warranty Deed | $265,000 | None Listed On Document | |
| Warranty Deed | $265,000 | None Listed On Document | |
| Warranty Deed | $243,500 | None Listed On Document | |
| Warranty Deed | $243,500 | None Listed On Document | |
| Warranty Deed | $107,000 | None Available | |
| Warranty Deed | $81,500 | None Available | |
| Warranty Deed | $84,500 | -- | |
| Warranty Deed | $73,500 | -- |
Mortgage History
| Date | Status | Loan Amount | Loan Type |
|---|---|---|---|
| Open | $257,050 | New Conventional | |
| Closed | $257,050 | New Conventional | |
| Previous Owner | $22,043 | FHA | |
| Previous Owner | $105,154 | FHA | |
| Previous Owner | $83,868 | FHA | |
| Previous Owner | $83,609 | FHA | |
| Previous Owner | $69,090 | No Value Available | |
| Previous Owner | $69,000 | Credit Line Revolving |
Property History
| Date | Event | Price | Change | Sq Ft Price |
|---|---|---|---|---|
| 11/12/2024 11/12/24 | Sold | $265,000 | 0.0% | $290 / Sq Ft |
| 10/09/2024 10/09/24 | Pending | -- | -- | -- |
| 10/03/2024 10/03/24 | For Sale | $265,000 | -- | $290 / Sq Ft |
Tax History Compared to Growth
Tax History
| Year | Tax Paid | Tax Assessment Tax Assessment Total Assessment is a certain percentage of the fair market value that is determined by local assessors to be the total taxable value of land and additions on the property. | Land | Improvement |
|---|---|---|---|---|
| 2024 | $895 | $140,000 | $32,200 | $107,800 |
| 2023 | $885 | $140,000 | $32,200 | $107,800 |
| 2022 | $885 | $140,000 | $32,200 | $107,800 |
| 2021 | $885 | $140,000 | $32,200 | $107,800 |
| 2020 | $625 | $80,200 | $16,000 | $64,200 |
| 2019 | $625 | $80,200 | $16,000 | $64,200 |
| 2018 | $625 | $80,200 | $16,000 | $64,200 |
| 2017 | $667 | $80,200 | $16,000 | $64,200 |
| 2016 | $654 | $80,200 | $16,000 | $64,200 |
| 2015 | $664 | $80,200 | $16,000 | $64,200 |
| 2014 | $562 | $78,640 | $20,000 | $58,640 |
Agents Affiliated with this Home
-
N
Seller's Agent in 2024
Nicole Regal
Opendoor Brokerage LLC
-
B
Buyer's Agent in 2024
Brianca Boyle
Southern Residence Real Estate & Design LLC
Map
Source: Canopy MLS (Canopy Realtor® Association)
MLS Number: 4188967
APN: 07-057-095
- 8309 Wynnview Rd
- 8303 Hemby Wood Dr
- 8306 Red Lantern Rd
- 2001 Thurston Dr
- 7902 Teakwood Rd
- 8012 Red Lantern Rd
- 4003 Fine Robe Dr
- 6008 Grassy Knoll Cir
- 5002 Fine Robe Dr
- 5401 Stevens Mill Rd
- 5419 Stevens Mill Rd
- 5105 Forest Knoll Ct
- 4012 Crismark Dr
- 2003 Red Carpet Ct
- 201 Limerick Dr
- 5704 Indian Trail Fairview Rd
- 5102 Candleglow Ct
- 2004 Crismark Dr
- 4006 Tremont Dr
- 1228 Tranquil Falls Ln
