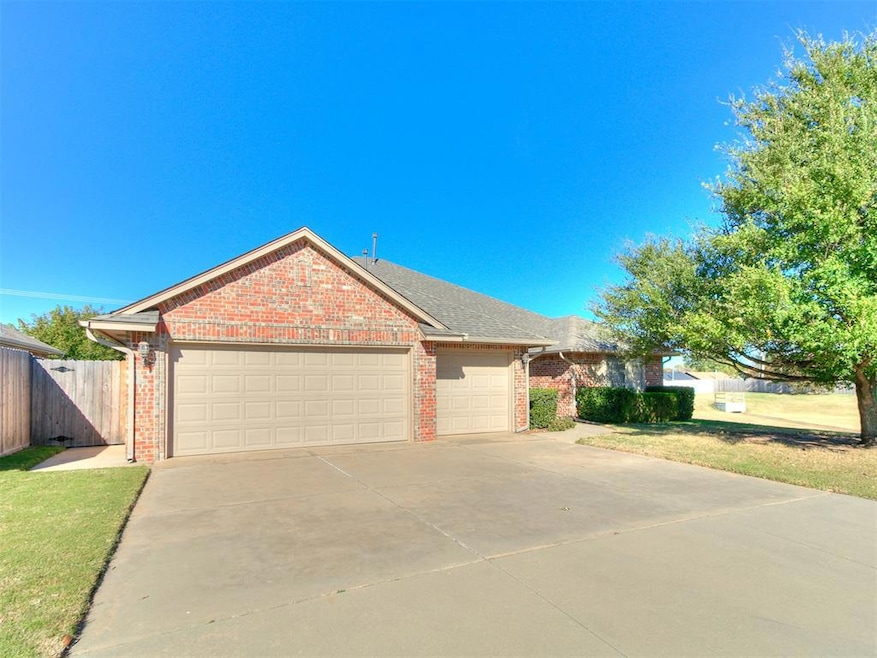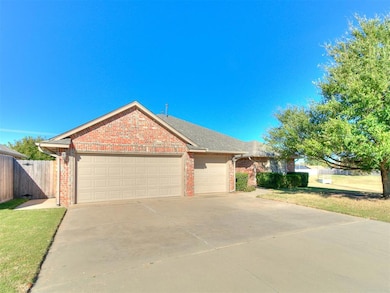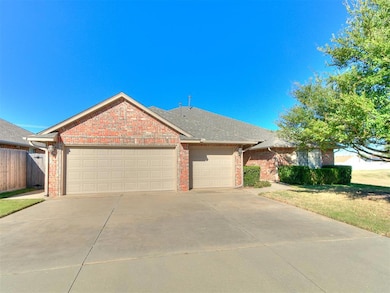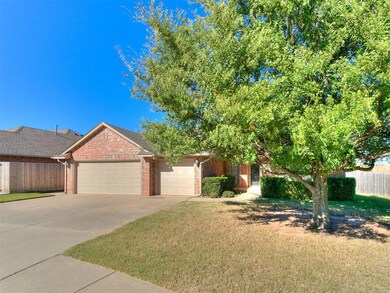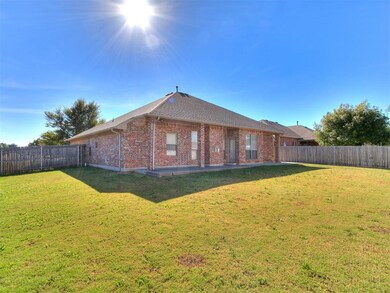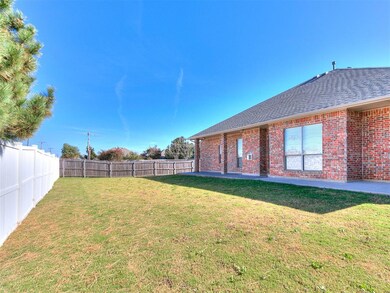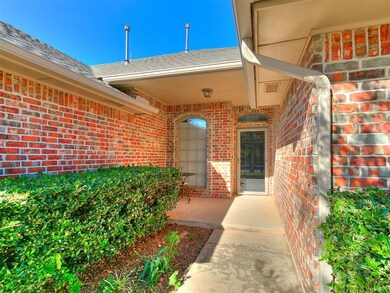8401 NW 107th St Oklahoma City, OK 73162
Chapel Creek NeighborhoodHighlights
- 1 Fireplace
- Interior Lot
- 1-Story Property
- Northwood Elementary School Rated A-
- Tile Flooring
- Central Heating and Cooling System
About This Home
4 bed 2.5 bath home. Lease Terms: Monthly Rent: $2200, Security Deposit: $1000, Lease Duration: 12 months Applicants must make 3 times the monthly rent. No cosigners No Pets The application is considered a full application when we have received all the documents/info below; 1. IDs 2. Fill out application and pay $40 application fee 3. Last 2 paystubs from work (offer letter will work)
4. 2 months worth of bank statements that show income deposits
5. Credit/background check Please note our application process takes about 3 business days. We process applications on a first-come-first-served basis This charming four-bedroom, two and a half-bathroom single-family home offers comfort and convenience, ideal for any sized household. The living room features an open-concept design with large windows that fill the space with natural light, making it perfect for relaxation and entertaining. The kitchen is well-appointed with modern appliances, ample cabinet space, and a cozy dining area for preparing and enjoying meals. The four generously sized bedrooms provide plenty of closet space and a peaceful retreat for restful nights. Additional features include central heat and air for year-round comfort, washer and dryer are included for convenience, and off-street parking.
Home Details
Home Type
- Single Family
Est. Annual Taxes
- $2,849
Year Built
- Built in 2004
Lot Details
- 8,699 Sq Ft Lot
- Wood Fence
- Interior Lot
Home Design
- Slab Foundation
- Brick Frame
- Composition Roof
Interior Spaces
- 2,060 Sq Ft Home
- 1-Story Property
- 1 Fireplace
- Washer and Dryer
Kitchen
- Microwave
- Dishwasher
Flooring
- Carpet
- Tile
Bedrooms and Bathrooms
- 4 Bedrooms
Schools
- Harvest Hills Elementary School
- Hefner Middle School
- Putnam City North High School
Utilities
- Central Heating and Cooling System
Community Details
Overview
- Mandatory Home Owners Association
Pet Policy
- No Pets Allowed
Map
Source: MLSOK
MLS Number: 1201706
APN: 202901080
- 8409 NW 106th St
- 8512 NW 109th Terrace
- 8501 NW 109th Terrace
- 11029 Brick Ln
- 10917 Millbrook Ln
- 10605 Cliffe Hollow Dr
- 11300 N Eagle Ln
- 11300 Davis Ct
- 8201 NW 105th St
- 10404 Ryecroft Rd
- 8900 NW 110th St
- 8908 NW 104th St
- 11213 N Markwell Dr
- 8617 NW 113th Ct
- 8216 NW 112th Terrace
- 8309 NW 101st St
- 8317 NW 113th St
- 11229 N Markwell Dr
- 10300 Ryecroft Rd
- 8924 NW 111th St
- 8408 NW 109th St
- 11040 N Eagle Ln
- 8931 NW 109th Terrace
- 8905 NW 106th St
- 10512 Harvest Moon Ave Unit Johnson - #10512 (RT) ~ B
- 8914 NW 109th St
- 11301 Windmill Place
- 11332 N Markwell Ave
- 8021 NW 104th St
- 10800 N Council Rd
- 10400 N Council Rd
- 9777 N Council Rd
- 9109 NW 101st St
- 11916 Silver Sun Dr
- 11100 Roxboro Ave
- 7709 Doris Dr
- 7623 NW 105th Terrace
- 11425 Wallace Ave
- 8114 W Britton Rd
- 12201 Katie Rdg Rd
