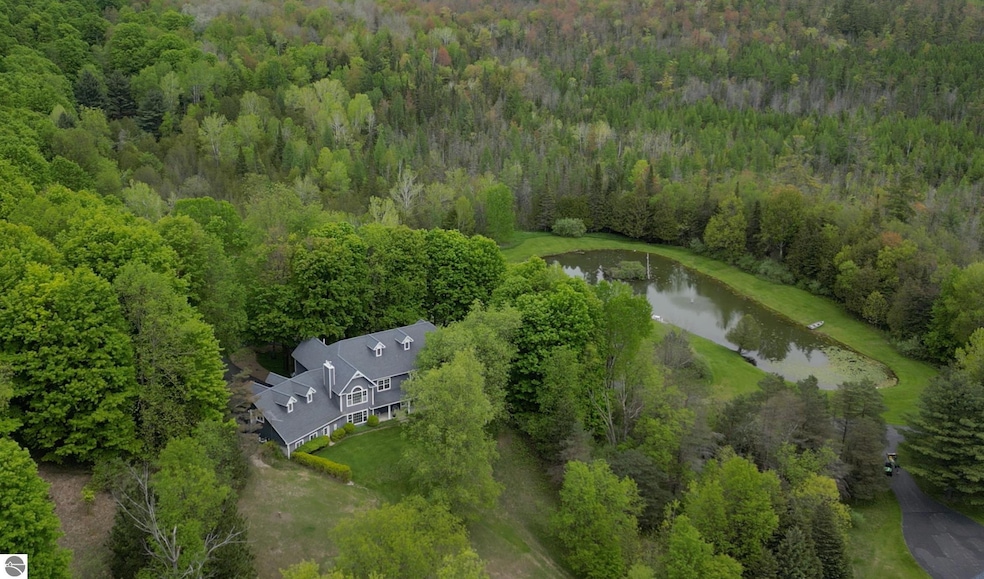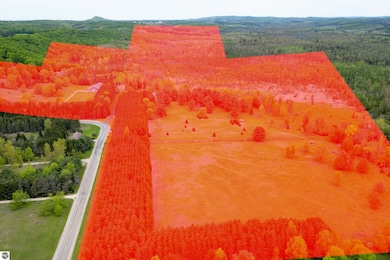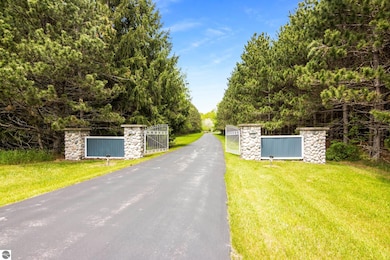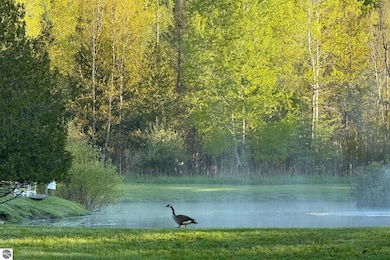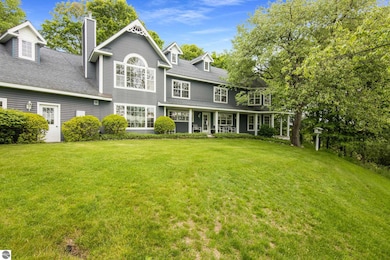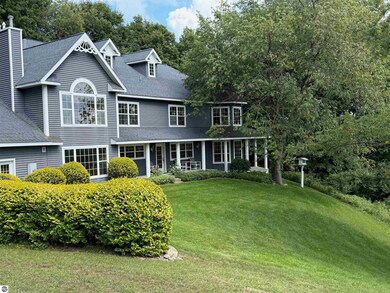Estimated payment $18,503/month
Highlights
- Deeded Waterfront Access Rights
- Guest House
- Home fronts a pond
- 600 Feet of Waterfront
- Stables
- Second Garage
About This Home
Wildlife. Wonder. Waiting. Here at Cedar Creek Ranch it's next legacy is ready to be written. It's not a stretch to call this 400 acres of untamed beauty Leelanau County's own Jurassic Park, because here, nature writes the story and possibility shapes the future. Spanning three townships—Kasson, Solon, and Centerville—this rare piece of land offers a depth of privacy, space, and potential that’s nearly impossible to find in this area today. A custom-built 6,200 sq ft main home anchors the property, crafted with solid oak trim, cherry floors, and views that stretch across pasture and hardwood ridgelines. From the sunken living room to spacious kitchen for gathering together around the island, every space here invites you to slow down, bring others together, and settle in. Step beyond the fencing into a different world—200 acres of high-fenced wilderness where 32 deer and a single, stoic elk roam freely, a nod to the ranch’s hunting heritage. Here the landscape shifts from rolling pasture to cedar swamp, where Victoria Creek winds through muck and moss, and wildlife are around every turn. With no conservation easements and a transferable DNR/Ag permit, the possibilities are wide open. The Lodge, five-stall barn with indoor arena and pasture, finished garage, accessory buildings, batting cage, and two spacious workshops offer all the infrastructure you need—for equestrian pursuits, family retreats, events, or farming. Add in the stocked pond complete with trout, largemouth bass, and sunfish, returning geese, stargazing skies, and daily wildlife visits, and the wonder becomes unmistakable. Just 1.5 miles from Cedar and 30 minutes from Cherry Capital Airport, Cedar Creek Ranch is remote yet accessible. Whether you imagine an outdoor retreat with glamping, an equestian haven, a generational legacy or something wild and new—this is a place built to hold big dreams. And here, there's room for every one of them.
Home Details
Home Type
- Single Family
Est. Annual Taxes
- $729
Year Built
- Built in 1993
Lot Details
- 401 Acre Lot
- Home fronts a pond
- 600 Feet of Waterfront
- Level Lot
- Sprinkler System
- Wooded Lot
- Swamp or Slough on Lot
- Garden
- The community has rules related to zoning restrictions
Home Design
- Farmhouse Style Home
- Fire Rated Drywall
- Frame Construction
- Asphalt Roof
- Metal Roof
- Vinyl Siding
Interior Spaces
- 6,200 Sq Ft Home
- 2-Story Property
- Wet Bar
- Ceiling Fan
- Wood Burning Fireplace
- Blinds
- Mud Room
- Great Room
- Den
- Workshop
- Home Gym
- Countryside Views
- Crawl Space
Kitchen
- Cooktop
- Recirculated Exhaust Fan
- Microwave
- Dishwasher
- Kitchen Island
- Granite Countertops
- Disposal
Bedrooms and Bathrooms
- 4 Bedrooms
- Walk-In Closet
- Jetted Tub in Primary Bathroom
Laundry
- Dryer
- Washer
Parking
- 4 Car Attached Garage
- Second Garage
- Heated Garage
- Garage Door Opener
- Private Driveway
Outdoor Features
- Deeded Waterfront Access Rights
- Property is near a pond
- Covered Patio or Porch
- Pole Barn
Utilities
- Forced Air Heating and Cooling System
- Heating unit installed on the ceiling
- Well
- Water Softener is Owned
- Satellite Dish
Additional Features
- Guest House
- Mineral Rights
- Farm
- Stables
Map
Home Values in the Area
Average Home Value in this Area
Tax History
| Year | Tax Paid | Tax Assessment Tax Assessment Total Assessment is a certain percentage of the fair market value that is determined by local assessors to be the total taxable value of land and additions on the property. | Land | Improvement |
|---|---|---|---|---|
| 2025 | $729 | $264,000 | $0 | $0 |
| 2024 | $412 | $260,000 | $0 | $0 |
| 2023 | $395 | $194,000 | $0 | $0 |
| 2022 | $677 | $194,000 | $0 | $0 |
| 2021 | $639 | $184,000 | $0 | $0 |
| 2020 | $662 | $150,000 | $0 | $0 |
| 2019 | $1,190 | $150,000 | $0 | $0 |
| 2018 | -- | $150,000 | $0 | $0 |
| 2017 | -- | $150,000 | $0 | $0 |
| 2016 | -- | $132,000 | $0 | $0 |
| 2015 | -- | $138,000 | $0 | $0 |
| 2014 | -- | $183,000 | $0 | $0 |
Property History
| Date | Event | Price | List to Sale | Price per Sq Ft |
|---|---|---|---|---|
| 11/08/2025 11/08/25 | For Sale | $3,499,000 | -- | $564 / Sq Ft |
Source: Northern Great Lakes REALTORS® MLS
MLS Number: 1940366
APN: 002-031-008-00
- 8080 S Sullivan Rd
- 2580 E Bellinger Rd
- Lot #3 E Bellinger Rd
- Lot #5 E Bellinger Rd Unit 5
- Lot #6 E Bellinger Rd
- Lot #7 E Bellinger Rd Unit 7
- Lot #4 E Bellinger Rd
- Lot #2 E Bellinger Rd
- Lot #1 E Bellinger Rd Unit 1
- 9371 S Kasson St
- 9286 S Flaska Dr Unit 12
- 9348 S Flaska Dr Unit 26
- 9344 S Flaska Dr Unit 25
- 8224 S Schomberg Rd
- 0 E Valley Rd
- 2.4 Acres off E Popa Rd
- 40.6 Acres Off E Popa Rd
- 8335 S Maple City Rd
- 0 S Maple City Rd Unit 1940258
- 11599 S Tower Rd
- 2552 E Birch Ct
- 6141 E Hoxie Rd
- 6028 Traverse Edge Way
- 6444 Cedar Run
- 12300 S Lovell Ln
- 3860 N Long Lake Rd
- 1024 W Front St
- 812 Randolph St Unit Lower
- 7967 Sunset Dr
- 815 Sixth St
- 604 Sixth St
- 309 W Front St
- 4227 Summerhill Rd
- 232 E State St
- 843 N South Long Lake Rd
- 600 Bay Hill Dr
- 544 E State St
- 520 Wellington St
- 776 N Yacht Club Dr
- 982 Lake Ridge Dr
