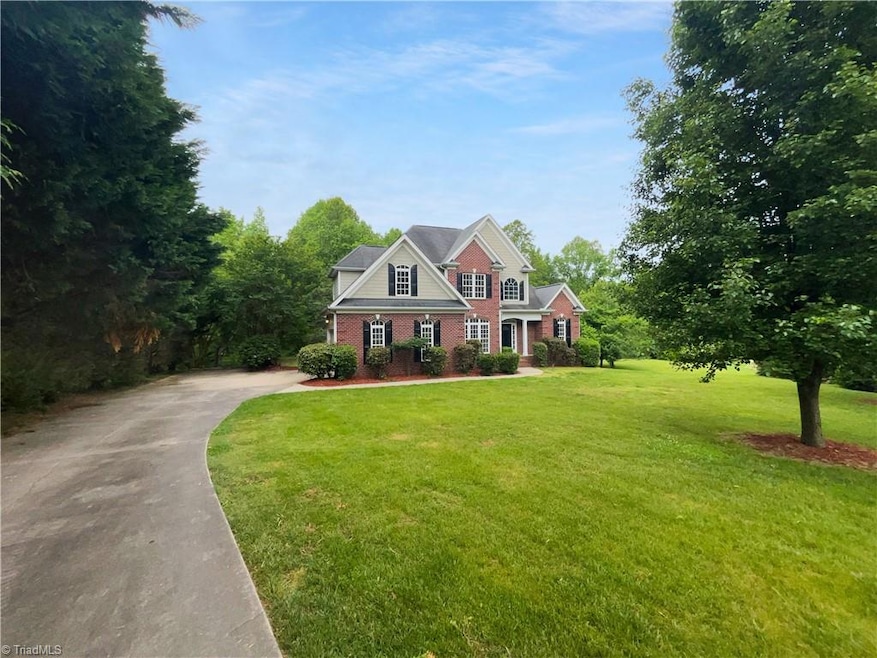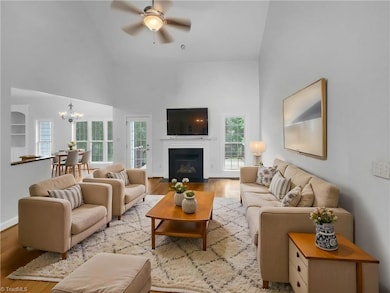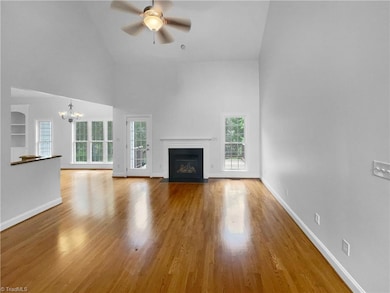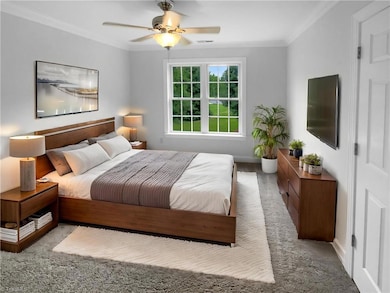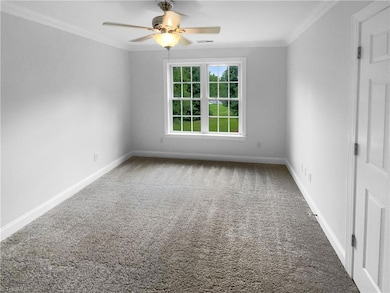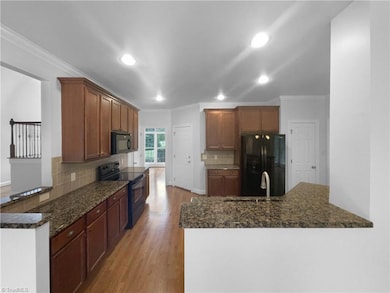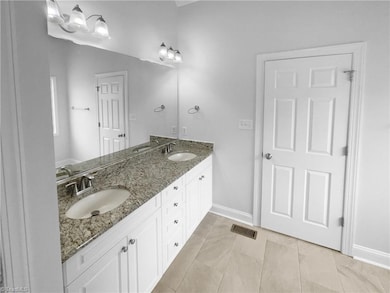PENDING
$65K PRICE DROP
8402 Cripplegate Trace Browns Summit, NC 27214
Estimated payment $2,710/month
Total Views
19,866
3
Beds
2.5
Baths
2,441
Sq Ft
$184
Price per Sq Ft
Highlights
- Wood Flooring
- Main Floor Primary Bedroom
- Forced Air Heating and Cooling System
- Northern Elementary School Rated A-
- 2 Car Attached Garage
About This Home
Come see this charming home now on the market! This home has Fresh Interior Paint. A fireplace and a soft neutral color palette create a solid blank canvas for the living area. Step into the kitchen, complete with an eye catching stylish backsplash. Relax in your primary suite with a walk in closet included. Take advantage of the extended counter space in the primary bathroom complete with double sinks and under sink storage. The sitting area makes it great for BBQs! Don't miss this incredible opportunity.
Home Details
Home Type
- Single Family
Est. Annual Taxes
- $3,515
Year Built
- Built in 2007
Lot Details
- 0.77 Acre Lot
- Property is zoned RS-30
HOA Fees
- $80 Monthly HOA Fees
Parking
- 2 Car Attached Garage
Home Design
- Brick Exterior Construction
- Cement Siding
- Vinyl Siding
Interior Spaces
- 2,441 Sq Ft Home
- Property has 2 Levels
- Living Room with Fireplace
- Crawl Space
Kitchen
- Microwave
- Dishwasher
Flooring
- Wood
- Carpet
Bedrooms and Bathrooms
- 3 Bedrooms
- Primary Bedroom on Main
Schools
- Northern Middle School
- Northern High School
Utilities
- Forced Air Heating and Cooling System
- Heating System Uses Natural Gas
- Electric Water Heater
- Septic Tank
Community Details
- Priestley Management Company Association, Phone Number (336) 379-5007
- Bevill Lakes Farm Subdivision
Listing and Financial Details
- Assessor Parcel Number 0130425
- 1% Total Tax Rate
Map
Create a Home Valuation Report for This Property
The Home Valuation Report is an in-depth analysis detailing your home's value as well as a comparison with similar homes in the area
Home Values in the Area
Average Home Value in this Area
Tax History
| Year | Tax Paid | Tax Assessment Tax Assessment Total Assessment is a certain percentage of the fair market value that is determined by local assessors to be the total taxable value of land and additions on the property. | Land | Improvement |
|---|---|---|---|---|
| 2025 | $3,515 | $394,800 | $66,000 | $328,800 |
| 2024 | $3,515 | $394,800 | $66,000 | $328,800 |
| 2023 | $3,515 | $394,800 | $66,000 | $328,800 |
| 2022 | $3,436 | $394,800 | $66,000 | $328,800 |
| 2021 | $2,762 | $317,300 | $52,800 | $264,500 |
| 2020 | $2,762 | $317,300 | $52,800 | $264,500 |
| 2019 | $32 | $317,300 | $0 | $0 |
| 2018 | $2,716 | $317,300 | $0 | $0 |
| 2017 | $2,716 | $317,300 | $0 | $0 |
| 2016 | $2,625 | $296,600 | $0 | $0 |
| 2015 | $2,639 | $296,600 | $0 | $0 |
| 2014 | $2,669 | $296,600 | $0 | $0 |
Source: Public Records
Property History
| Date | Event | Price | List to Sale | Price per Sq Ft | Prior Sale |
|---|---|---|---|---|---|
| 01/15/2026 01/15/26 | Pending | -- | -- | -- | |
| 12/04/2025 12/04/25 | Price Changed | $450,000 | -2.2% | $184 / Sq Ft | |
| 11/06/2025 11/06/25 | Price Changed | $460,000 | -1.3% | $188 / Sq Ft | |
| 09/25/2025 09/25/25 | Price Changed | $466,000 | -1.1% | $191 / Sq Ft | |
| 09/04/2025 09/04/25 | Price Changed | $471,000 | -1.1% | $193 / Sq Ft | |
| 08/21/2025 08/21/25 | Price Changed | $476,000 | -1.2% | $195 / Sq Ft | |
| 08/07/2025 08/07/25 | Price Changed | $482,000 | -1.0% | $197 / Sq Ft | |
| 07/24/2025 07/24/25 | Price Changed | $487,000 | -0.8% | $200 / Sq Ft | |
| 07/03/2025 07/03/25 | Price Changed | $491,000 | -1.2% | $201 / Sq Ft | |
| 06/19/2025 06/19/25 | Price Changed | $497,000 | -2.5% | $204 / Sq Ft | |
| 06/03/2025 06/03/25 | For Sale | $510,000 | 0.0% | $209 / Sq Ft | |
| 06/03/2025 06/03/25 | Off Market | $510,000 | -- | -- | |
| 05/28/2025 05/28/25 | Pending | -- | -- | -- | |
| 05/15/2025 05/15/25 | Price Changed | $510,000 | -1.0% | $209 / Sq Ft | |
| 05/07/2025 05/07/25 | For Sale | $515,000 | +61.4% | $211 / Sq Ft | |
| 06/16/2021 06/16/21 | Off Market | $319,000 | -- | -- | |
| 07/02/2019 07/02/19 | Sold | $319,000 | -- | $145 / Sq Ft | View Prior Sale |
Source: Triad MLS
Purchase History
| Date | Type | Sale Price | Title Company |
|---|---|---|---|
| Warranty Deed | $447,500 | Os National | |
| Warranty Deed | $447,500 | Os National | |
| Warranty Deed | $395,000 | None Available | |
| Warranty Deed | $790 | Chandler Schiffman, Pa | |
| Warranty Deed | $319,000 | None Available | |
| Interfamily Deed Transfer | -- | None Available | |
| Deed | -- | -- | |
| Warranty Deed | $310,000 | None Available |
Source: Public Records
Mortgage History
| Date | Status | Loan Amount | Loan Type |
|---|---|---|---|
| Previous Owner | $316,000 | New Conventional | |
| Previous Owner | $313,222 | FHA | |
| Previous Owner | $319,933 | VA |
Source: Public Records
Source: Triad MLS
MLS Number: 1180250
APN: 0130425
Nearby Homes
- 2917 Walbrook Terrace
- 8435 Newgate Trace
- 2904 Spencers Grove Rd
- Cali Plan at Wellington
- Penwell Plan at Wellington
- Wilmington Plan at Wellington
- Hayden Plan at Wellington
- Columbia Plan at Wellington
- 8434 Exmoor Trace
- 8430 Exmoor Trace
- 1142 Tilburn Terrace
- 8307 Fairgrove Church Rd
- 8413 Fairgrove Church Rd
- 8323/8327 Fairgrove Church Rd
- 8305 Fairgrove Church Rd
- 8301 Fairgrove Church Rd
- 8331 Fairgrove Church Rd
- 8402 Spearman Rd
- 3003 Pearson Farm Dr
- 3009 Pearson Farm Dr
