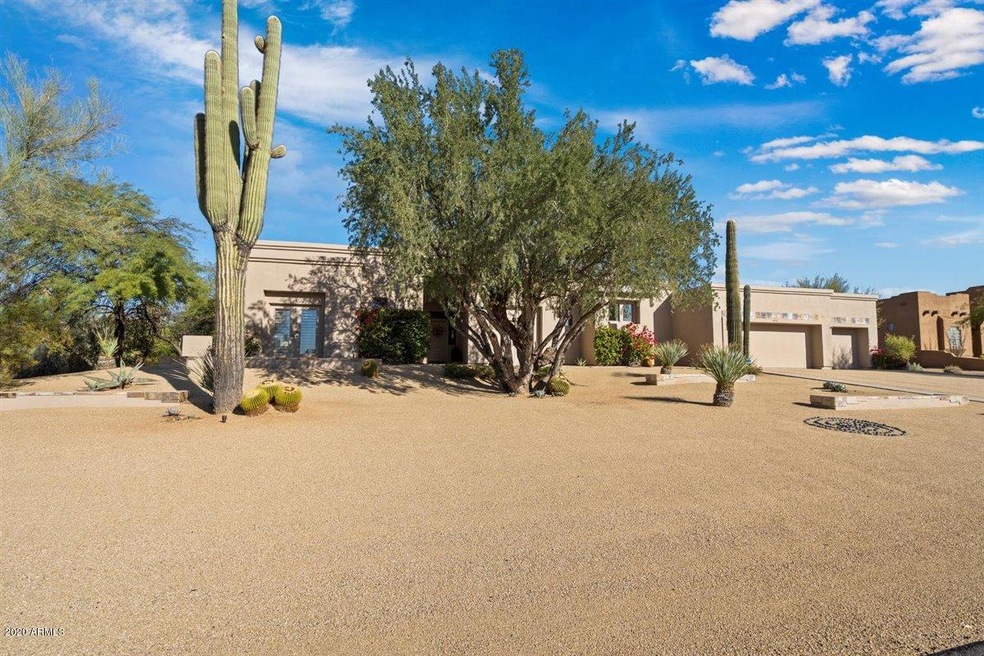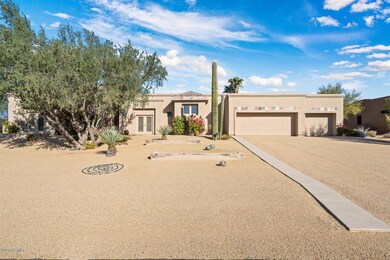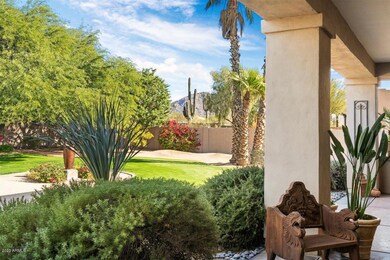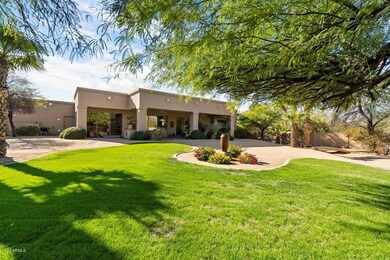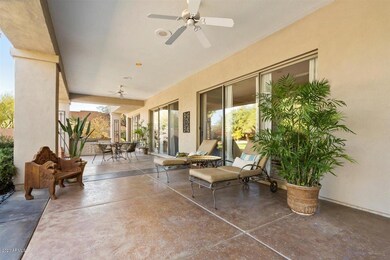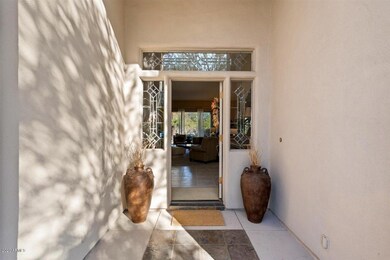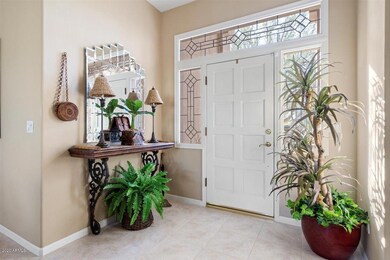
8402 E La Junta Rd Scottsdale, AZ 85255
Pinnacle Peak NeighborhoodEstimated Value: $737,000 - $1,188,000
Highlights
- Mountain View
- Contemporary Architecture
- 3 Car Direct Access Garage
- Pinnacle Peak Elementary School Rated A
- Covered patio or porch
- Eat-In Kitchen
About This Home
As of December 2020Beautiful Custom Built Desert Contemporary home situated on a prime .8 acre homesite offers privacy and mountain views. Plenty of room to expand your living space plus add a guest house and pool. Incredible Value! Exceptional craftsmanship and attention to detail. Open great room floor plan flows seamlessly for indoor/outdoor living with sliding glass doors opening to the amazing backyard oasis featuring a huge 40' X 14'6'' covered patio, stone bridge, lush grassy area, ceiling fans and built-in BBQ. Spacious great room with custom ceiling details and crown molding plus a gas fireplace with a wood burning option. Custom leaded glass at front entry. Chef's Kitchen features a large eat-in breakfast area, island, gas cooktop, refrigerator and pantry. The Master suite opens to the backyard and features dual vanities, walk-in closet and separate shower and tub. Spacious secondary ensuite bedrooms with French doors that open to the front yard. Large laundry room with washer and dryer. Oversized 3 car garage with 18' X 7' and 10' X 7' doors. Plenty of room for cars and toys! Furniture and a 2007 IS 250 Lexus with only 63K Miles for sale on a separate bill of sale. Exterior painted and roof recoated with reflective coating in March of 2020. This home is immaculate and move-in ready!
Last Listed By
Russ Lyon Sotheby's International Realty License #SA031885000 Listed on: 11/28/2020

Home Details
Home Type
- Single Family
Est. Annual Taxes
- $4,141
Year Built
- Built in 1997
Lot Details
- 0.8 Acre Lot
- Desert faces the front and back of the property
- Block Wall Fence
- Sprinklers on Timer
- Grass Covered Lot
HOA Fees
- Property has a Home Owners Association
Parking
- 3 Car Direct Access Garage
- Garage Door Opener
Home Design
- Contemporary Architecture
- Wood Frame Construction
- Tile Roof
- Foam Roof
- Stucco
Interior Spaces
- 2,583 Sq Ft Home
- 1-Story Property
- Ceiling height of 9 feet or more
- Ceiling Fan
- Gas Fireplace
- Double Pane Windows
- Family Room with Fireplace
- Mountain Views
- Fire Sprinkler System
Kitchen
- Eat-In Kitchen
- Gas Cooktop
- Built-In Microwave
- Dishwasher
- Kitchen Island
Flooring
- Carpet
- Tile
Bedrooms and Bathrooms
- 3 Bedrooms
- Walk-In Closet
- Primary Bathroom is a Full Bathroom
- 3 Bathrooms
- Dual Vanity Sinks in Primary Bathroom
- Bathtub With Separate Shower Stall
Laundry
- Laundry in unit
- Dryer
- Washer
Accessible Home Design
- Grab Bar In Bathroom
- Accessible Hallway
- No Interior Steps
Outdoor Features
- Covered patio or porch
- Playground
Schools
- Pinnacle Peak Preparatory Elementary School
- Mountain Trail Middle School
- Pinnacle High School
Utilities
- Refrigerated Cooling System
- Zoned Heating
- Heating System Uses Natural Gas
- Water Filtration System
- Septic Tank
- High Speed Internet
- Cable TV Available
Community Details
- Cornerstone Prop Mng Association, Phone Number (602) 433-0331
- Built by Custom
- Pinnacle Peak Estates Iii Subdivision
Listing and Financial Details
- Home warranty included in the sale of the property
- Tax Lot 1
- Assessor Parcel Number 212-03-130
Ownership History
Purchase Details
Home Financials for this Owner
Home Financials are based on the most recent Mortgage that was taken out on this home.Purchase Details
Home Financials for this Owner
Home Financials are based on the most recent Mortgage that was taken out on this home.Purchase Details
Similar Homes in the area
Home Values in the Area
Average Home Value in this Area
Purchase History
| Date | Buyer | Sale Price | Title Company |
|---|---|---|---|
| Annoreno Joseph D | -- | Amrock Inc | |
| Annoreno Joseph D | -- | Amrock Inc | |
| Annoreno Joseph D | $702,000 | Pioneer Title Agency Inc | |
| Kempf Leonard J | $75,500 | United Title Agency |
Mortgage History
| Date | Status | Borrower | Loan Amount |
|---|---|---|---|
| Open | Annoreno Family Trust | $305,000 | |
| Open | Annoreno Joseph D | $725,000 |
Property History
| Date | Event | Price | Change | Sq Ft Price |
|---|---|---|---|---|
| 12/28/2020 12/28/20 | Sold | $702,000 | +8.2% | $272 / Sq Ft |
| 11/29/2020 11/29/20 | Pending | -- | -- | -- |
| 11/28/2020 11/28/20 | For Sale | $649,000 | -- | $251 / Sq Ft |
Tax History Compared to Growth
Tax History
| Year | Tax Paid | Tax Assessment Tax Assessment Total Assessment is a certain percentage of the fair market value that is determined by local assessors to be the total taxable value of land and additions on the property. | Land | Improvement |
|---|---|---|---|---|
| 2025 | $4,333 | $55,672 | -- | -- |
| 2024 | $4,261 | $53,020 | -- | -- |
| 2023 | $4,261 | $70,150 | $14,030 | $56,120 |
| 2022 | $4,191 | $51,030 | $10,200 | $40,830 |
| 2021 | $4,278 | $48,720 | $9,740 | $38,980 |
| 2020 | $4,141 | $47,060 | $9,410 | $37,650 |
| 2019 | $4,175 | $45,250 | $9,050 | $36,200 |
| 2018 | $4,045 | $44,710 | $8,940 | $35,770 |
| 2017 | $3,841 | $44,270 | $8,850 | $35,420 |
| 2016 | $3,792 | $43,520 | $8,700 | $34,820 |
| 2015 | $3,585 | $38,420 | $7,680 | $30,740 |
Agents Affiliated with this Home
-
Rose Dennison

Seller's Agent in 2020
Rose Dennison
Russ Lyon Sotheby's International Realty
(602) 697-5809
6 in this area
40 Total Sales
-
Vince Zerilli

Buyer's Agent in 2020
Vince Zerilli
West USA Realty
(602) 363-6207
3 in this area
95 Total Sales
Map
Source: Arizona Regional Multiple Listing Service (ARMLS)
MLS Number: 6165628
APN: 212-03-130
- 25032 N Ranch Gate Rd
- 8526 E Hackamore Dr
- 25232 N Horseshoe Trail
- 24688 N 87th St
- 25483 N Wrangler Rd
- 25031 N Paso Trail
- 8155 E Juan Tabo Rd
- 8156 E Questa Rd
- 8595 E Bronco Trail
- 24218 N 85th St
- 8110 E Saddle Horn Rd
- 8601 E De la o Rd Unit 3
- 24201 N 87th St
- 25007 N 89th St
- 0 N Hayden 2 Rd Unit 1 6615971
- 7909 E Santa Catalina Dr
- 25582 N 89th St
- 25210 N 90th Way
- 7928 E Parkview Ln
- 9015 E Hackamore Dr
- 8402 E La Junta Rd
- 8410 E La Junta Rd
- 24809 N 84th St
- 8318 E La Junta Rd
- 8418 E La Junta Rd
- 8418 E La Junta Rd Unit 3
- 25007 N Ranch Gate Rd
- 8317 E La Junta Rd
- 8409 E La Junta Rd
- 24801 N 84th St
- 25006 N Ranch Gate Rd
- 25029 N Palomino Trail
- 8310 E La Junta Rd
- 24802 N 84th St
- 8426 E La Junta Rd
- 8417 E La Junta Rd
- 8309 E La Junta Rd
- 24617 N 84th St
- 25030 N Palomino Trail
- 8410 E Chama Rd
