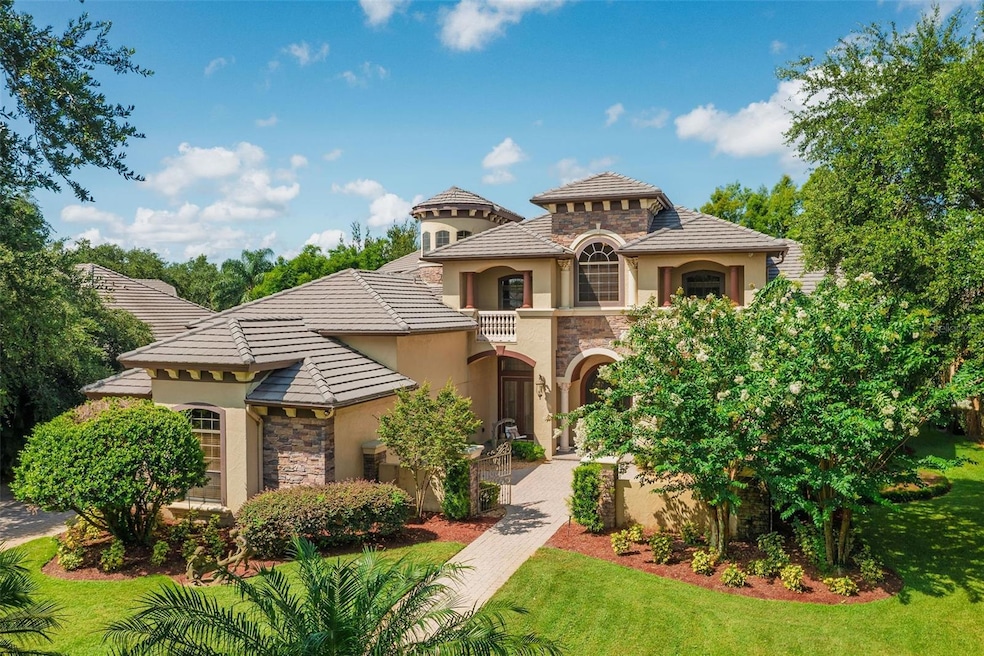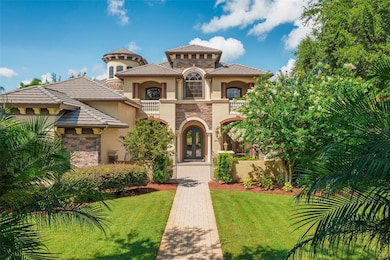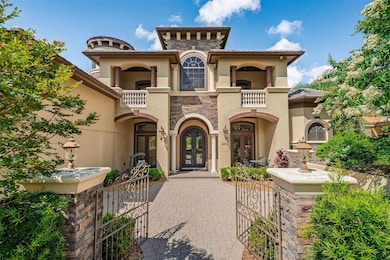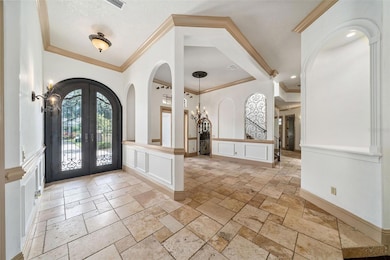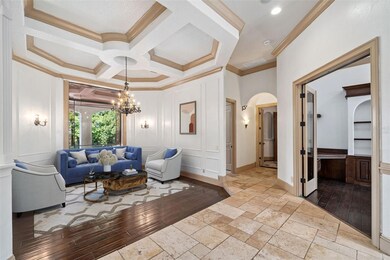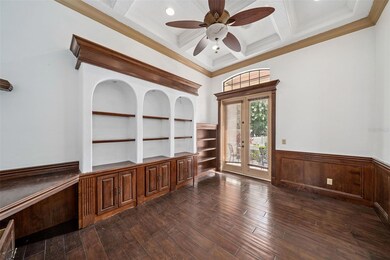8402 Lake Burden Cir Unit 2 Windermere, FL 34786
Estimated payment $16,953/month
Highlights
- Very Popular Property
- 100 Feet of Lake Waterfront
- Boat Ramp
- Windermere Elementary School Rated A
- Dock made with wood
- Oak Trees
About This Home
One or more photo(s) has been virtually staged. Newly added virtually staged images to help with your interior design inspiration! Experience luxury waterfront living in the prestigious guard gated community of Keene's Pointe. This custom estate offers over 6,000 sq ft of elegant living space with 5-bedroom ensuites and a full pool bath with shower and powder room off of the Theater. A chef's kitchen with stainless-steel appliances, gas range with additional built-in oven and microwave. The gourmet kitchen opens to the breakfast nook and family room. Perfect for entertaining, the formal dining room features a Butler’s Pantry with wet bar and two wine refrigerators. Additional features include an office, bonus room with sauna that can be home gym or second floor primary closet. The expansive second floor loft features a full wet bar and separate projection theater with seating for eight.
The covered lanai offers motorized screens, summer kitchen and plenty of space for dining and lounging in the shade. The open-air pool features a spa and sun shelf. Rounding out the features of this property is the private boat dock on Lake Burden. Take in sunsets and nightly fireworks as you enjoy all this Florida lakefront has to offer.
Listing Agent
COMPASS FLORIDA LLC Brokerage Phone: 407-203-9441 License #3348224 Listed on: 10/01/2025

Home Details
Home Type
- Single Family
Est. Annual Taxes
- $32,438
Year Built
- Built in 2004
Lot Details
- 0.58 Acre Lot
- Lot Dimensions are 100x254x100x249
- 100 Feet of Lake Waterfront
- Lake Front
- Northeast Facing Home
- Fenced
- Mature Landscaping
- Oversized Lot
- Irrigation Equipment
- Oak Trees
- Bamboo Trees
- Property is zoned P-D
HOA Fees
- $283 Monthly HOA Fees
Parking
- 4 Car Attached Garage
- Side Facing Garage
- Garage Door Opener
- Driveway
- Golf Cart Parking
Home Design
- Mediterranean Architecture
- Slab Foundation
- Tile Roof
- Block Exterior
- Stucco
Interior Spaces
- 6,248 Sq Ft Home
- 2-Story Property
- Wet Bar
- Built-In Features
- Built-In Desk
- Shelving
- Bar Fridge
- Crown Molding
- Coffered Ceiling
- High Ceiling
- Ceiling Fan
- Gas Fireplace
- Blinds
- French Doors
- Family Room with Fireplace
- Family Room Off Kitchen
- Separate Formal Living Room
- Formal Dining Room
- Media Room
- Home Office
- Loft
- Inside Utility
- Sauna
- Lake Views
Kitchen
- Breakfast Area or Nook
- Eat-In Kitchen
- Breakfast Bar
- Walk-In Pantry
- Built-In Oven
- Range with Range Hood
- Microwave
- Dishwasher
- Wine Refrigerator
- Stone Countertops
- Solid Wood Cabinet
- Disposal
Flooring
- Engineered Wood
- Carpet
- Travertine
Bedrooms and Bathrooms
- 5 Bedrooms
- Primary Bedroom on Main
- En-Suite Bathroom
- Walk-In Closet
- Makeup or Vanity Space
- Bidet
- Private Water Closet
- Claw Foot Tub
- Bathtub with Shower
- Shower Only
- Multiple Shower Heads
Laundry
- Laundry Room
- Dryer
- Washer
Pool
- In Ground Pool
- In Ground Spa
- Gunite Pool
- Outdoor Shower
Outdoor Features
- Access To Lake
- Boat Ramp
- Dock made with wood
- Balcony
- Courtyard
- Covered Patio or Porch
- Outdoor Kitchen
- Exterior Lighting
- Outdoor Grill
- Rain Gutters
- Private Mailbox
Location
- Property is near a golf course
Schools
- Windermere Elementary School
- Bridgewater Middle School
- Windermere High School
Utilities
- Forced Air Zoned Heating and Cooling System
- Thermostat
- Underground Utilities
- Gas Water Heater
- 1 Septic Tank
- High Speed Internet
- Phone Available
- Cable TV Available
Listing and Financial Details
- Visit Down Payment Resource Website
- Legal Lot and Block 710 / 4
- Assessor Parcel Number 29-23-28-4075-04-710
Community Details
Overview
- Christopher Cleveland Association, Phone Number (407) 909-9099
- Visit Association Website
- Built by Campbell Custom Homes
- Keenes Pointe Subdivision
Security
- Gated Community
Map
Home Values in the Area
Average Home Value in this Area
Tax History
| Year | Tax Paid | Tax Assessment Tax Assessment Total Assessment is a certain percentage of the fair market value that is determined by local assessors to be the total taxable value of land and additions on the property. | Land | Improvement |
|---|---|---|---|---|
| 2025 | $32,438 | $2,088,828 | $550,000 | $1,538,828 |
| 2024 | $28,884 | $2,018,928 | $550,000 | $1,468,928 |
| 2023 | $28,884 | $1,899,127 | $550,000 | $1,349,127 |
| 2022 | $25,484 | $1,596,204 | $450,000 | $1,146,204 |
| 2021 | $23,847 | $1,465,230 | $450,000 | $1,015,230 |
| 2020 | $23,202 | $1,473,618 | $450,000 | $1,023,618 |
| 2019 | $24,681 | $1,482,006 | $450,000 | $1,032,006 |
| 2018 | $26,044 | $1,545,474 | $450,000 | $1,095,474 |
| 2017 | $25,888 | $1,519,666 | $450,000 | $1,069,666 |
| 2016 | $25,916 | $1,490,621 | $450,000 | $1,040,621 |
| 2015 | $23,646 | $1,448,479 | $400,000 | $1,048,479 |
| 2014 | $23,867 | $1,374,963 | $400,000 | $974,963 |
Property History
| Date | Event | Price | List to Sale | Price per Sq Ft | Prior Sale |
|---|---|---|---|---|---|
| 11/13/2025 11/13/25 | Price Changed | $2,650,000 | -7.0% | $424 / Sq Ft | |
| 10/01/2025 10/01/25 | For Sale | $2,850,000 | +86.9% | $456 / Sq Ft | |
| 05/26/2015 05/26/15 | Off Market | $1,525,000 | -- | -- | |
| 04/18/2012 04/18/12 | Sold | $1,525,000 | 0.0% | $250 / Sq Ft | View Prior Sale |
| 04/11/2012 04/11/12 | Pending | -- | -- | -- | |
| 03/02/2012 03/02/12 | For Sale | $1,525,000 | -- | $250 / Sq Ft |
Purchase History
| Date | Type | Sale Price | Title Company |
|---|---|---|---|
| Interfamily Deed Transfer | -- | Attorney | |
| Interfamily Deed Transfer | -- | Attorney | |
| Warranty Deed | $1,670,000 | Premier Title Ins Co Llc | |
| Warranty Deed | $1,525,000 | Equitable Title | |
| Corporate Deed | $1,410,000 | Orlando Title & Abstract Of | |
| Deed | $75,000 | -- |
Mortgage History
| Date | Status | Loan Amount | Loan Type |
|---|---|---|---|
| Previous Owner | $1,000,000 | Seller Take Back | |
| Previous Owner | $987,000 | Purchase Money Mortgage |
Source: Stellar MLS
MLS Number: O6345629
APN: 29-2328-4075-04-710
- 7417 Lake Albert Dr
- 7411 Ripplepointe Way
- 11507 Center Lake Dr
- 7407 Ripplepointe Way
- 11325 Fenimore Ct
- 11318 Fenimore Ct
- 7545 Lake Albert Dr
- 8375 Bowden Way
- 7673 Ripplepointe Way
- 11446 Jasper Kay Terrace Unit 309 (1022)
- 11446 Jasper Kay Terrace Unit 106 (1006)
- 8271 Maritime Flag St Unit 109
- 8180 Boat Hook Loop Unit 106/306
- 8259 Maritime Flag St Unit 4
- 12264 Montalcino Cir
- 11524 Claymont Cir
- 11564 Mizzon Dr Unit 210/913
- 6102 S Hampshire Ct
- 8179 Maritime Flag St Unit 202-108
- 7361 Brightland St
- 7508 Lake Albert Dr
- 7448 Leighside Dr
- 7452 Leighside Dr
- 11434 Jasper Kay Terrace Unit 1117
- 11446 Jasper Kay Terrace Unit 1009
- 11446 Jasper Kay Terrace Unit 303
- 7351 Millstone St
- 7347 Millstone St
- 8192 Boat Hook Loop Unit 411
- 8265 Maritime Flag St Unit 101
- 8180 Boat Hook Loop Unit 304
- 8180 Boat Hook Loop Unit 310
- 11564 Mizzon Dr Unit 104
- 8168 Boat Hook Loop Unit 107
- 8168 Boat Hook Loop Unit 725
- 8168 Boat Hook Loop Unit 707
- 8156 Boat Hook Loop Unit 303
- 8507 Bowden Way
- 11357 Preserve View Dr
- 11598 Lachlan Ln
