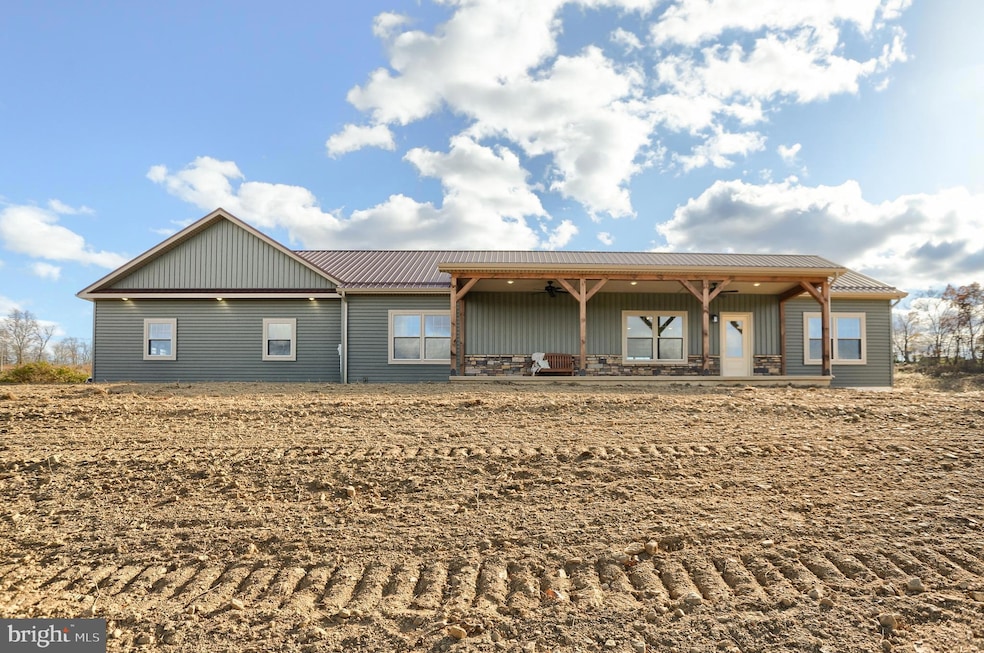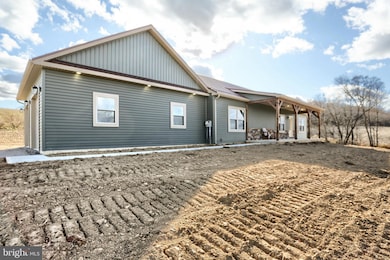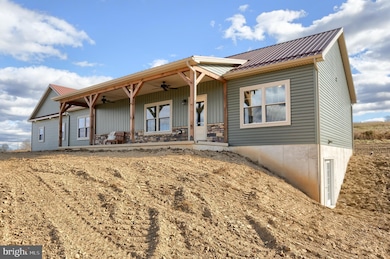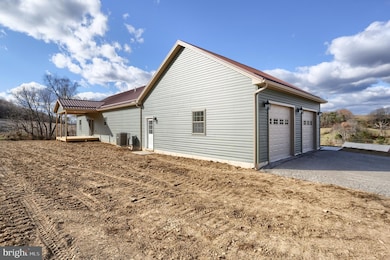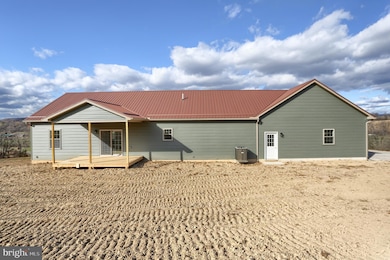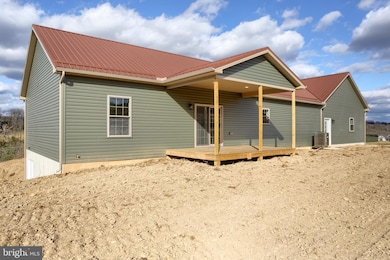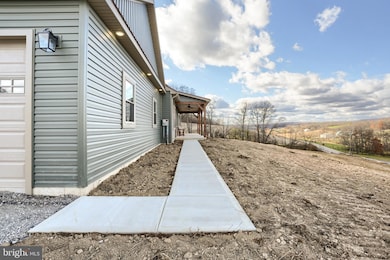8402 Pennsylvania 235 Thompsontown, PA 17094
Estimated payment $2,434/month
Highlights
- New Construction
- Rambler Architecture
- No HOA
- Valley View
- Mud Room
- 2 Car Direct Access Garage
About This Home
OPEN HOUSE THIS SATURDAY 15th 11am - 2pm.........Think Christmas........ Just over 4 acres, with fantastic views of the valley. This newly built home offers a nice open floor plan - suited for holiday gatherings. 3 bedrooms with 2 full baths. Large kitchen, a pantry, and tons of storage throughout. 9' ceilings are a nice added touch and add so much more space to the 2-car attached garage. If you can't make it, give me a call to set up a private tour.
Listing Agent
(717) 579-7260 kim@garealtyco.com Green Acres Realty Company. Listed on: 11/14/2025
Open House Schedule
-
Saturday, November 15, 202511:00 am to 2:00 pm11/15/2025 11:00:00 AM +00:0011/15/2025 2:00:00 PM +00:00Come take a tour and enjoy the views of the valley.Add to Calendar
Home Details
Home Type
- Single Family
Est. Annual Taxes
- $120
Year Built
- Built in 2025 | New Construction
Lot Details
- 4.06 Acre Lot
- Property is in excellent condition
Parking
- 2 Car Direct Access Garage
- Oversized Parking
- Side Facing Garage
- Garage Door Opener
- Driveway
Home Design
- Rambler Architecture
- Permanent Foundation
- Poured Concrete
- Frame Construction
- Metal Roof
Interior Spaces
- 1,800 Sq Ft Home
- Property has 1 Level
- Mud Room
- Living Room
- Valley Views
Kitchen
- Stove
- Microwave
- Dishwasher
Bedrooms and Bathrooms
- 3 Main Level Bedrooms
- 2 Full Bathrooms
Laundry
- Laundry Room
- Laundry on main level
Basement
- Walk-Out Basement
- Basement Fills Entire Space Under The House
- Interior Basement Entry
Utilities
- Central Air
- Heat Pump System
- Well
- Electric Water Heater
- Private Sewer
Community Details
- No Home Owners Association
- Built by Snyder Rice Construction LLC
Listing and Financial Details
- Tax Lot 109
- Assessor Parcel Number 02-07 -109
Map
Home Values in the Area
Average Home Value in this Area
Property History
| Date | Event | Price | List to Sale | Price per Sq Ft |
|---|---|---|---|---|
| 11/14/2025 11/14/25 | For Sale | $459,900 | -- | $256 / Sq Ft |
Source: Bright MLS
MLS Number: PAJT2012638
- 201 S Homestead Rd
- 64 Metz Rd
- 243 Westfall St
- 32988 Route 35 N
- 65 Benner's Mobile Ct
- 95 Main St
- 158 Farm Dr
- 551 Smith Rd
- 33 W Main St
- 131 Ritzman Rd
- 320 Locust Run Rd
- 40 N Market St
- 35 and 35A N Market St
- 101 Nace St
- 514 Orchard Rd
- 207 Mill Race Rd
- 4118 Buckwheat Rd
- 101 Old Ferry Rd
- 66 Brookview Dr
- 122 Wesson Ct
- 145 School Apt 402 St
- 145 School Apt 409 St
- 145 St
- 145 School Apt 301 St
- 14 N High St Unit B
- 2786 Buckwheat Rd
- 531 Walnut St Unit 537
- 22 N 2nd St Unit A
- 422 Mulberry St
- 201 Democratic Ln
- 131 Hunters Church Rd
- 508 N Front St
- 505 N Front St
- 408 Keystone Way
- 1957 Paxtonville Rd
- 1694 Country Rd
- 10 Church St
- 163 Natures Trail
- 507 Electric Ave Unit Upstairs 505
- 627 S Wayne St
