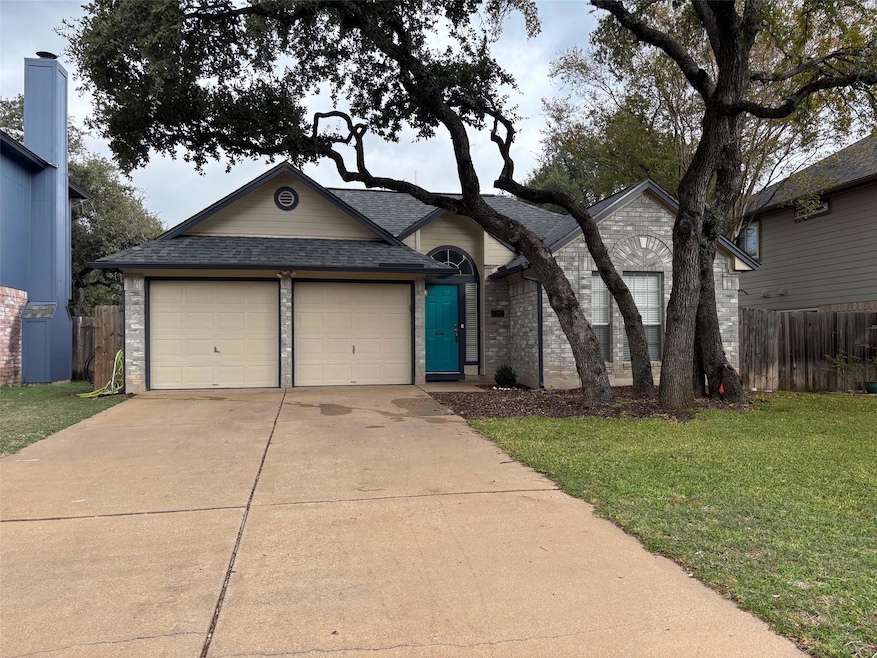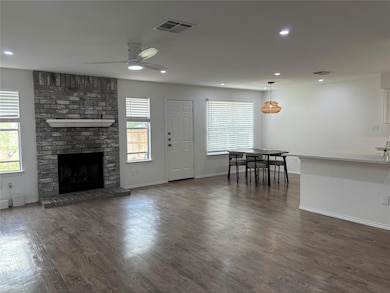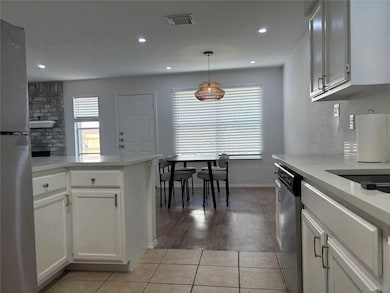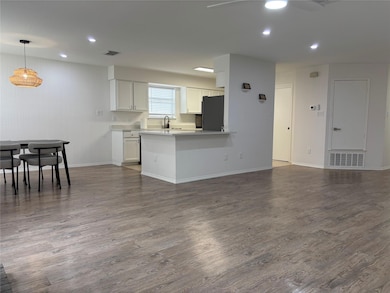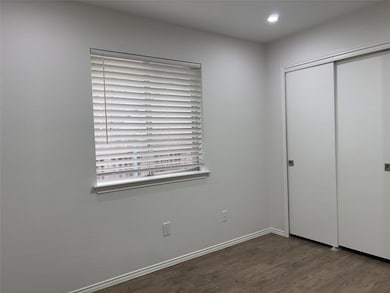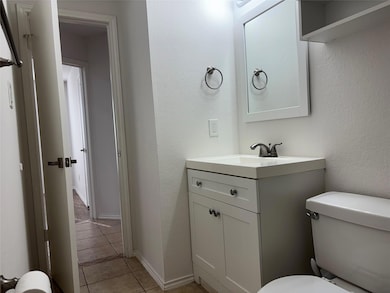8402 Priest River Dr Round Rock, TX 78681
Brushy Creek NeighborhoodHighlights
- No HOA
- 1-Story Property
- 2 Car Garage
- Fern Bluff Elementary School Rated A
- Central Heating and Cooling System
- South Facing Home
About This Home
Located at 8402 Priest River DR, Round Rock, TX 78681, this single-family residence in Round Rock, Texas, presents an opportunity to embrace comfortable living. The two-garage spaces offer shelter for vehicles and additional storage, providing practical convenience for your daily life. Constructed in 1991, this home provides a solid foundation and the chance to infuse your personal style into a well-established structure. This single-family residence is an invitation to create lasting memories in a place you can truly call your own.
Listing Agent
Keller Williams Realty Brokerage Phone: (512) 346-3550 License #0739215 Listed on: 11/18/2025

Home Details
Home Type
- Single Family
Est. Annual Taxes
- $5,516
Year Built
- Built in 1991
Lot Details
- 6,294 Sq Ft Lot
- South Facing Home
- Back Yard
Parking
- 2 Car Garage
Home Design
- Slab Foundation
Interior Spaces
- 1,580 Sq Ft Home
- 1-Story Property
- Gas Log Fireplace
- Living Room with Fireplace
Kitchen
- Gas Range
- Microwave
- Dishwasher
- Disposal
Bedrooms and Bathrooms
- 3 Main Level Bedrooms
- 2 Full Bathrooms
Laundry
- Dryer
- Washer
Accessible Home Design
- No Carpet
Schools
- Fern Bluff Elementary School
- Chisholm Trail Middle School
- Round Rock High School
Utilities
- Central Heating and Cooling System
- No Utilities
- Sewer Not Available
Community Details
- No Home Owners Association
- Fern Bluff Sec 02 Subdivision
- Property managed by Andruk Property Management LLC
Listing and Financial Details
- Security Deposit $2,100
- Tenant pays for all utilities
- The owner pays for pest control
- Negotiable Lease Term
- $40 Application Fee
- Assessor Parcel Number 163846000C0003
- Tax Block C
Map
Source: Unlock MLS (Austin Board of REALTORS®)
MLS Number: 6639944
APN: R303201
- 17405 Priest River Cove
- 8410 Glen Canyon Dr
- 8422 Priest River Dr
- 17520 Klamath Falls Dr
- 17509 Klamath Falls Dr
- 3012 Monument Dr
- 407 Hillside Dr
- 3203 Freemont St
- 8613 Glen Canyon Dr
- 220 Valona Loop
- 2995 Freemont St
- 8711 Glen Canyon Dr
- 8403 Mount Shasta Cove
- 111 N Field St
- 9011 Wildwater Way
- 16914 Dorman Dr
- 9024 Wildwater Way
- 426 Valona Loop
- 8104 Longdraw Dr
- 16911 Dorman Dr
- 17305 Montana Falls Dr
- 8411 Glen Canyon Dr
- 17506 Klamath Falls Dr
- 8310 Broken Branch Dr
- 8227 Liberty Walk Dr
- 17692 Box Canyon Terrace
- 3008 Peacemaker St
- 8403 Mount Shasta Cove
- 8403 Mt Shasta Cove
- 703 Rollingway Dr Unit B
- 2989 Peacemaker St
- 8608 Bobcat Dr
- 8507 Bobcat Dr
- 8505 Bobcat Dr
- 3110 Ansonia Trail
- 8716 Bobcat Dr
- 16800 Tomcat Dr
- 3810 Hillside Dr
- 16823 Whitebrush Loop
- 16813 Whitebrush Loop
