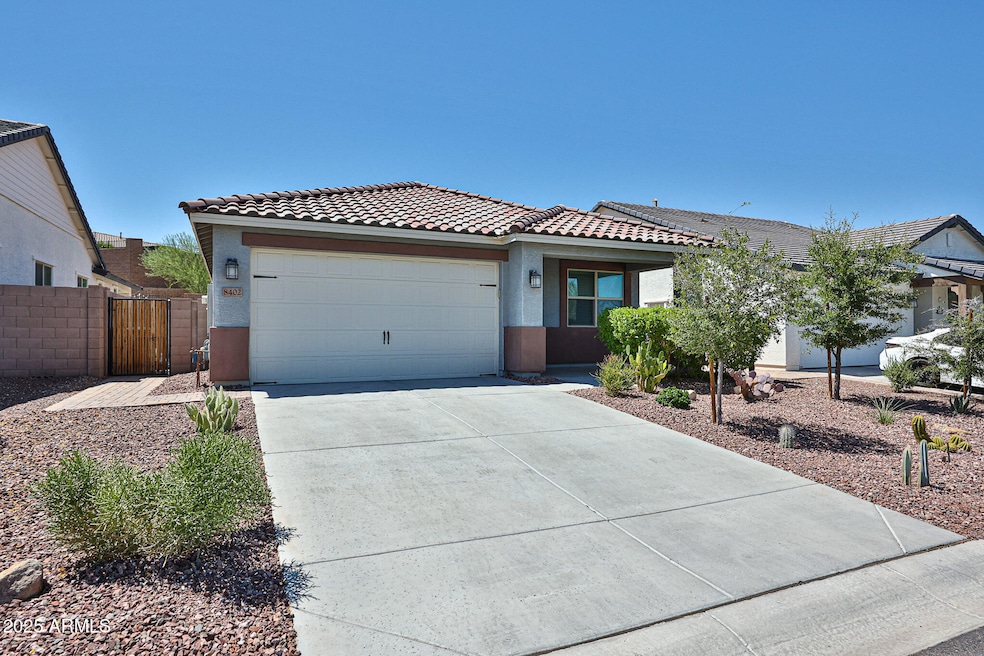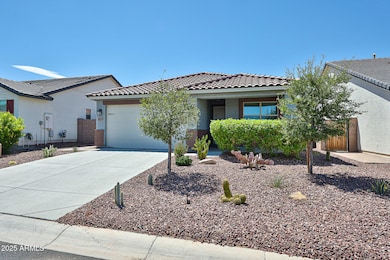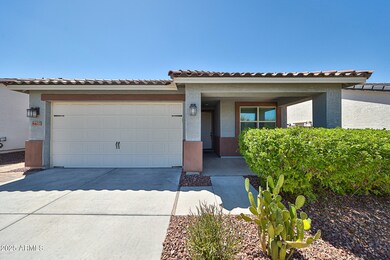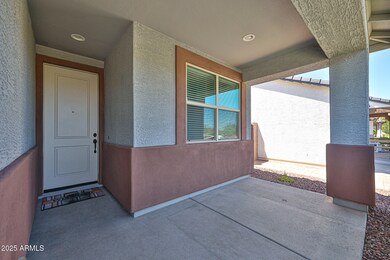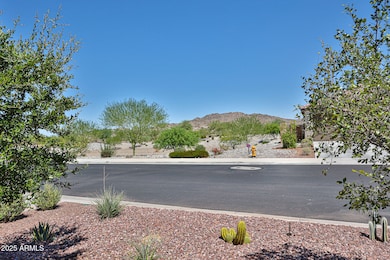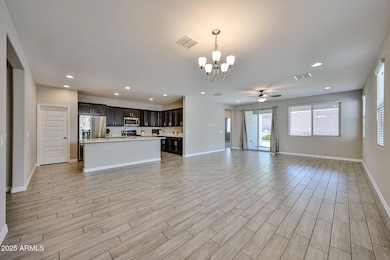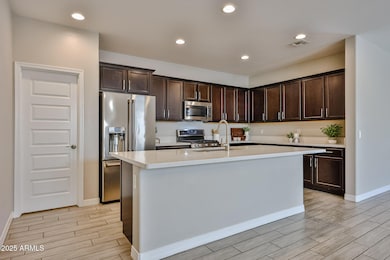8402 S 164th Dr Goodyear, AZ 85338
Estrella Mountain NeighborhoodEstimated payment $2,718/month
Highlights
- Golf Course Community
- Mountain View
- Theater or Screening Room
- Fitness Center
- Community Lake
- Heated Community Pool
About This Home
Welcome to Your Desert Oasis! Step into comfort, style, and convenience with this beautifully upgraded 3-bedroom, 2-bath home that's truly move-in ready! Located in the sought-after Estrella master-planned community, this residence offers the perfect blend of modern living and resort-style amenities. From the moment you arrive, you'll be drawn to the charming front porch, perfect for morning coffee while taking in breathtaking sunrise views of the Estrella Mountains. Inside, you'll find BRAND NEW PLUSH CARPET in all the bedrooms and sleek wood-look plank tile flooring throughout the main living areas, combining warmth with durability. The open-concept layout is designed for both everyday living and entertaining. The spacious great room flows effortlessly into the kitchen and dining area, making gatherings a breeze. The kitchen is a chef's dream, featuring elegant quartz countertops, a large island with bar seating, stainless steel appliances including a gas range, a generous walk-in pantry, and ample cabinet storage. Retreat to the expansive primary suite, complete with a spa-like bathroom offering a massive walk-in shower, dual vanities, and an oversized walk-in closet. The secondary bedrooms are generously sized, with one also offering a walk-in closet - ideal for guests, family, or even a home office. Step outside to your private backyard, where an extended paver patio and low-maintenance desert landscaping create the perfect space to relax or host under the Arizona sky. A water softener and instant gas water heater add to the home's thoughtful upgrades and energy efficiency. All of this is nestled within the award-winning Estrella community, where residents enjoy access to two resident clubs with fitness centers and resort-style pools, scenic lakes with kayaking and catch-and-release fishing, over 65 miles of trails, and neighborhood parks. Whether you're looking for an active lifestyle or a peaceful retreat, Estrella offers it all.
Home Details
Home Type
- Single Family
Est. Annual Taxes
- $3,243
Year Built
- Built in 2019
Lot Details
- 5,499 Sq Ft Lot
- Desert faces the front and back of the property
- Block Wall Fence
- Sprinklers on Timer
HOA Fees
- $125 Monthly HOA Fees
Parking
- 2 Car Direct Access Garage
- Garage Door Opener
Home Design
- Wood Frame Construction
- Tile Roof
- Stucco
Interior Spaces
- 1,818 Sq Ft Home
- 1-Story Property
- Ceiling height of 9 feet or more
- Ceiling Fan
- Double Pane Windows
- Vinyl Clad Windows
- Mountain Views
Kitchen
- Breakfast Bar
- Walk-In Pantry
- Built-In Microwave
- ENERGY STAR Qualified Appliances
- Kitchen Island
Flooring
- Carpet
- Tile
Bedrooms and Bathrooms
- 3 Bedrooms
- 2 Bathrooms
- Dual Vanity Sinks in Primary Bathroom
- Low Flow Plumbing Fixtures
Outdoor Features
- Covered Patio or Porch
Schools
- Estrella Mountain Elementary School
- Estrella Foothills High School
Utilities
- Central Air
- Heating System Uses Natural Gas
- Tankless Water Heater
- High Speed Internet
- Cable TV Available
Listing and Financial Details
- Tax Lot 57
- Assessor Parcel Number 400-04-067
Community Details
Overview
- Association fees include ground maintenance
- Ccmc Association, Phone Number (480) 921-7500
- Built by AV Homes
- Estrella Parcel 11.B Subdivision, Trullo Floorplan
- Community Lake
Amenities
- Theater or Screening Room
- Recreation Room
Recreation
- Golf Course Community
- Tennis Courts
- Pickleball Courts
- Community Playground
- Fitness Center
- Heated Community Pool
- Lap or Exercise Community Pool
- Children's Pool
- Bike Trail
Map
Home Values in the Area
Average Home Value in this Area
Tax History
| Year | Tax Paid | Tax Assessment Tax Assessment Total Assessment is a certain percentage of the fair market value that is determined by local assessors to be the total taxable value of land and additions on the property. | Land | Improvement |
|---|---|---|---|---|
| 2025 | $3,316 | $18,804 | -- | -- |
| 2024 | $3,215 | $17,908 | -- | -- |
| 2023 | $3,215 | $30,450 | $6,090 | $24,360 |
| 2022 | $3,053 | $25,280 | $5,050 | $20,230 |
| 2021 | $3,125 | $22,750 | $4,550 | $18,200 |
| 2020 | $1,053 | $1,215 | $1,215 | $0 |
| 2019 | $332 | $391 | $391 | $0 |
Property History
| Date | Event | Price | List to Sale | Price per Sq Ft |
|---|---|---|---|---|
| 11/01/2025 11/01/25 | Pending | -- | -- | -- |
| 10/03/2025 10/03/25 | Price Changed | $439,900 | -1.1% | $242 / Sq Ft |
| 09/22/2025 09/22/25 | For Sale | $445,000 | 0.0% | $245 / Sq Ft |
| 09/19/2025 09/19/25 | Pending | -- | -- | -- |
| 09/10/2025 09/10/25 | Price Changed | $445,000 | -1.1% | $245 / Sq Ft |
| 07/26/2025 07/26/25 | For Sale | $450,000 | -- | $248 / Sq Ft |
Purchase History
| Date | Type | Sale Price | Title Company |
|---|---|---|---|
| Interfamily Deed Transfer | -- | None Available | |
| Special Warranty Deed | $297,000 | First American Title Ins Co |
Mortgage History
| Date | Status | Loan Amount | Loan Type |
|---|---|---|---|
| Open | $148,000 | New Conventional |
Source: Arizona Regional Multiple Listing Service (ARMLS)
MLS Number: 6897715
APN: 400-04-067
- 8564 San Filipe Dr Unit 4
- 16539 W Winston Dr
- 16831 W Ardmore Ln
- 8488 S 168th Ave
- 16528 W Pedro Ln
- 9083 S Krista Dr E Unit 2
- 9071 S Krista Dr E Unit 1
- 8823 S 167th Ln
- 16819 W Ardmore Rd
- 16831 W Ardmore Rd
- 8820 S 167th Ln
- 9233 S Krista Dr E
- 16459 W San Pedro Cir Unit 81
- 8608 S 138th Ave S
- 16931 W Desert Ln
- 16937 W Desert Ln
- 8494 S 168th Ave
- 16943 W Desert Ln
- 16952 W Desert Ln
- 16955 W Desert Ln
