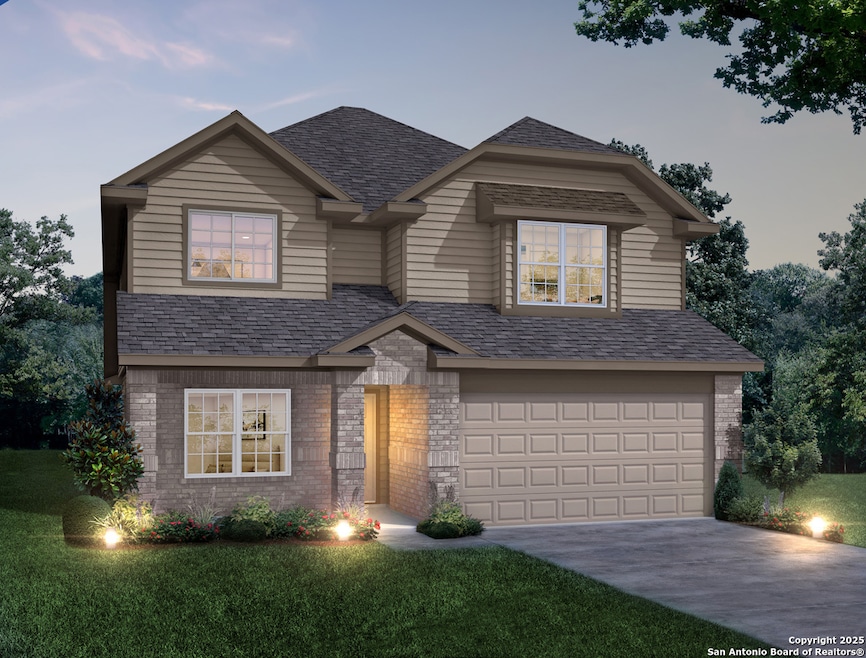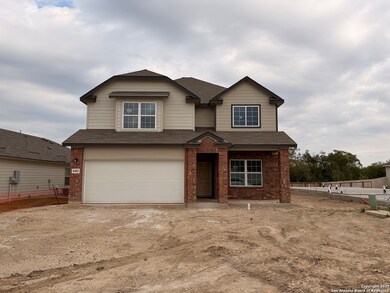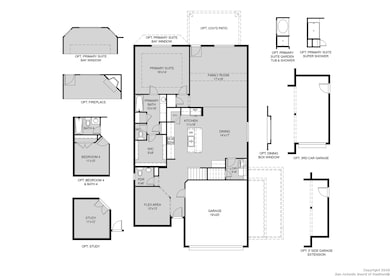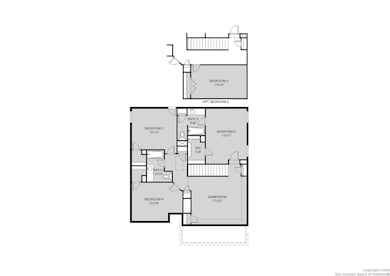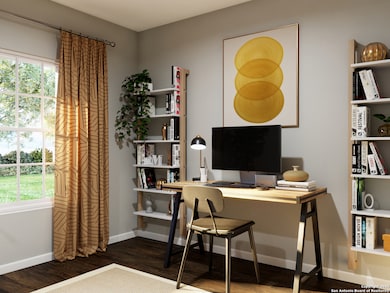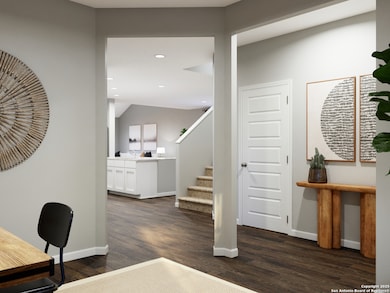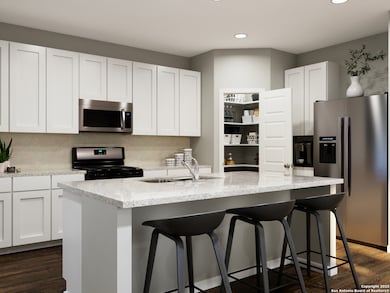8402 Smithers Ave San Antonio, TX 78252
Southwest San Antonio NeighborhoodEstimated payment $2,327/month
Highlights
- New Construction
- Community Pool
- Walk-In Pantry
- Two Living Areas
- Covered Patio or Porch
- Double Pane Windows
About This Home
Love where you live in Cinco Lakes in San Antonio, TX! Conveniently located off Loop 1604 and Highway 90, Cinco Lakes makes commuting to Randolph Air Force Base or Downtown San Antonio a breeze! The Lazio floor plan is a spacious 2-story home with 4 bedrooms, 3.5 bathrooms, study, game room, and a 2-car garage. This home has it all, including vinyl plank flooring throughout the common areas! The gourmet kitchen is sure to please with 42-inch white cabinetry, granite countertops, and stainless-steel appliances. Retreat to the first-floor Owner's Suite featuring double sinks with granite countertops, a sizable shower, and a walk-in closet. Secondary bedrooms have walk-in closets, too! Enjoy the great outdoors with a covered patio and no back neighbors! Don't miss your opportunity to call Cinco Lakes home, schedule a visit today!
Home Details
Home Type
- Single Family
Year Built
- Built in 2025 | New Construction
Lot Details
- 6,534 Sq Ft Lot
- Fenced
- Sprinkler System
HOA Fees
- $38 Monthly HOA Fees
Parking
- 2 Car Garage
Home Design
- Slab Foundation
- Composition Roof
- Roof Vent Fans
- Radiant Barrier
- Masonry
Interior Spaces
- 2,726 Sq Ft Home
- Property has 1 Level
- Double Pane Windows
- Two Living Areas
- 12 Inch+ Attic Insulation
Kitchen
- Walk-In Pantry
- Self-Cleaning Oven
- Stove
- Microwave
- Ice Maker
- Dishwasher
- Disposal
Flooring
- Carpet
- Vinyl
Bedrooms and Bathrooms
- 4 Bedrooms
Laundry
- Laundry on lower level
- Washer Hookup
Home Security
- Carbon Monoxide Detectors
- Fire and Smoke Detector
Schools
- Southwest Elementary School
- Mc Nair Middle School
- Southwest High School
Utilities
- Central Heating and Cooling System
- SEER Rated 16+ Air Conditioning Units
- Floor Furnace
- Window Unit Heating System
- Heating System Uses Natural Gas
Additional Features
- ENERGY STAR Qualified Equipment
- Covered Patio or Porch
Listing and Financial Details
- Legal Lot and Block 4 / 41
- Seller Concessions Not Offered
Community Details
Overview
- $395 HOA Transfer Fee
- Alamo Management Association
- Built by Legend Homes
- Cinco Lakes Subdivision
- Mandatory home owners association
Recreation
- Community Pool
- Park
- Trails
Map
Home Values in the Area
Average Home Value in this Area
Property History
| Date | Event | Price | List to Sale | Price per Sq Ft |
|---|---|---|---|---|
| 11/07/2025 11/07/25 | Off Market | -- | -- | -- |
| 11/04/2025 11/04/25 | Price Changed | $364,990 | 0.0% | $134 / Sq Ft |
| 11/04/2025 11/04/25 | For Sale | $364,990 | -1.1% | $134 / Sq Ft |
| 11/03/2025 11/03/25 | For Sale | $368,962 | -- | $135 / Sq Ft |
Source: San Antonio Board of REALTORS®
MLS Number: 1920048
- 8260 Smithers Ave
- 8257 Smithers Ave
- 8256 Smithers Ave
- 8523 Rucker Pond Trail
- 8503 Rucker Pond Trail
- 8626 Rucker Pond Trail
- 8704 Rucker Pond Trail
- 7902 Coffee Mill
- 7906 Coffee Mill
- 7926 Coffee Mill
- 7902 Coffee Mill St
- 8140 Brandy Branch
- 8139 Brandy Branch
- 7860 Coffee Mill St
- 8135 Brandy Branch
- 8132 Brandy Branch
- 8250 Hamrick Cir
- 8128 Brandy Branch
- 8246 Hamrick Cir
- 8127 Brandy Branch
- 8155 Nube Medina
- 8151 Nube Medina
- 8182 Nube Medina
- 8314 Piedra Medina
- 7827 Champion Creek
- 7902 Serro Medina
- 7552 Magnolia Village Unit 101
- 10220 Eaglewood Nook Unit 101
- 7624 Magnolia Village Unit 102
- 7620 Magnolia Village Unit 102
- 7620 Magnolia Village Unit 101
- 7730 Champion Creek
- 7544 Briarwood Pass Unit 102
- 7545 Briarwood Pass Unit 101
- 7549 Briarwood Pass
- 7520 Briarwood Pass Unit 102
- 7110 Magnolia Pass
- 7537 Briarwood Pass Unit 101
- 7529 Briarwood Pass Unit 102
- 7536 Briarwood Pass Unit 102
