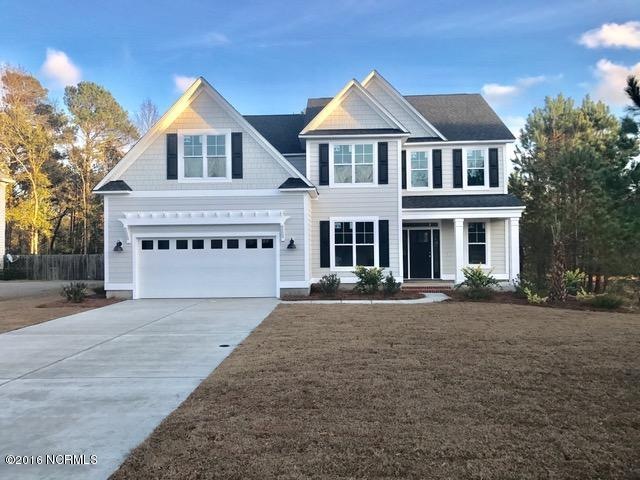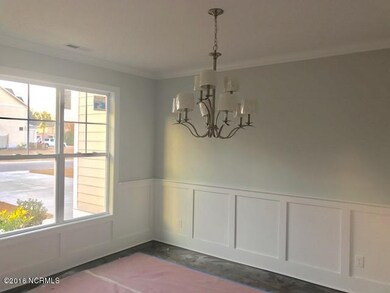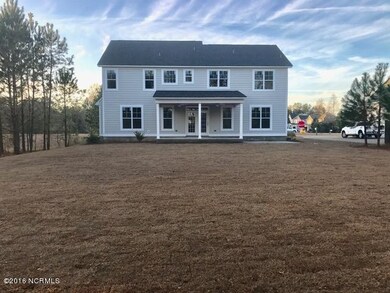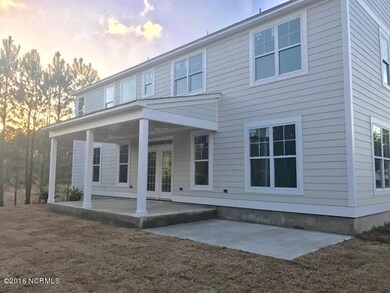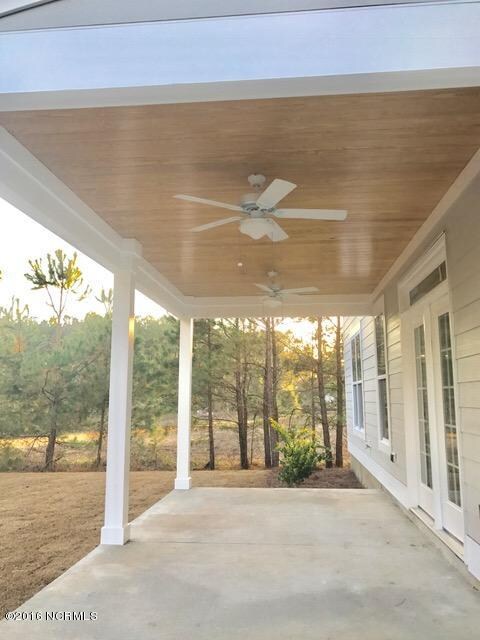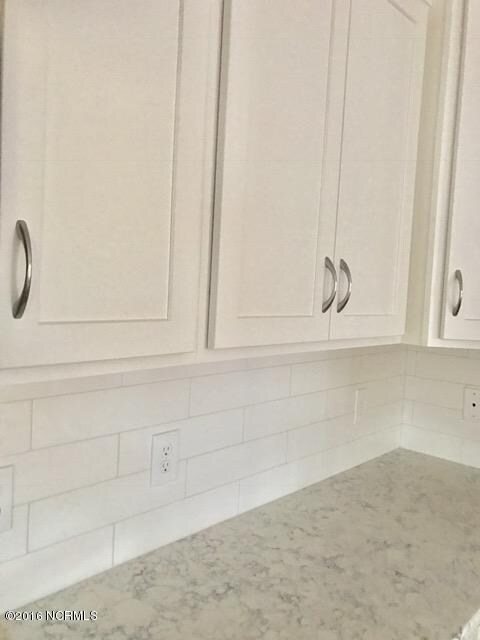
8402 Yearling Ln Wilmington, NC 28411
Highlights
- ENERGY STAR Certified Homes
- Wood Flooring
- Great Room
- Porters Neck Elementary School Rated A-
- Corner Lot
- Formal Dining Room
About This Home
As of August 2022Highly Desirable Porters Neck Community. New Construction on a beautiful wooded lot with lots of privacy. This 5-bedroom Hardi Board Siding home features garage trellis, Pine Tongue and Grove ceiling on the front covered porch and screened in porch. Formal dining room with beautiful trim work, 2 story foyer, A guest bedroom & full bathroom are on the first floor,with a chef's kitchen, & a gas log fireplace.The kitchen comes with an oversized island, granite countertops, stainless steel appliances, 42-inch cabinets,soft close drawers,and a large pantry.The second-floor offers 2 additional bedrooms plus the master suite. The master suite features a trey ceiling and large master bath. 3 additional bedrooms upstairs. Landscape package and energy saving home!
Last Agent to Sell the Property
Jennifer Summers
Fonville Morisey & Barefoot Listed on: 11/02/2016
Last Buyer's Agent
David Cummings
RE/MAX Essential
Home Details
Home Type
- Single Family
Est. Annual Taxes
- $2,347
Year Built
- Built in 2016
Lot Details
- 0.4 Acre Lot
- Lot Dimensions are 99x180x102x170
- Cul-De-Sac
- Street terminates at a dead end
- Corner Lot
- Irrigation
- Property is zoned R-10
HOA Fees
- $25 Monthly HOA Fees
Home Design
- Raised Foundation
- Slab Foundation
- Wood Frame Construction
- Shingle Roof
- Wood Siding
- Stick Built Home
Interior Spaces
- 3,291 Sq Ft Home
- 2-Story Property
- Tray Ceiling
- Ceiling height of 9 feet or more
- Ceiling Fan
- Gas Log Fireplace
- Thermal Windows
- Great Room
- Living Room
- Formal Dining Room
- Partially Finished Attic
- Storm Windows
Flooring
- Wood
- Carpet
- Laminate
- Tile
Bedrooms and Bathrooms
- 5 Bedrooms
- Walk-In Closet
- 4 Full Bathrooms
Parking
- 2 Car Attached Garage
- Driveway
Eco-Friendly Details
- ENERGY STAR Certified Homes
Outdoor Features
- Screened Patio
- Porch
Utilities
- Forced Air Heating and Cooling System
- Heat Pump System
- Electric Water Heater
Listing and Financial Details
- Tax Lot 7
- Assessor Parcel Number R02900-004-234-000
Community Details
Overview
- Vineyard Plantation Subdivision
- Maintained Community
Security
- Resident Manager or Management On Site
Ownership History
Purchase Details
Home Financials for this Owner
Home Financials are based on the most recent Mortgage that was taken out on this home.Purchase Details
Home Financials for this Owner
Home Financials are based on the most recent Mortgage that was taken out on this home.Purchase Details
Similar Homes in Wilmington, NC
Home Values in the Area
Average Home Value in this Area
Purchase History
| Date | Type | Sale Price | Title Company |
|---|---|---|---|
| Warranty Deed | $640,000 | None Listed On Document | |
| Warranty Deed | $417,000 | None Available | |
| Warranty Deed | $85,000 | None Available |
Mortgage History
| Date | Status | Loan Amount | Loan Type |
|---|---|---|---|
| Open | $384,000 | New Conventional | |
| Previous Owner | $338,000 | New Conventional | |
| Previous Owner | $354,450 | New Conventional | |
| Previous Owner | $1,200,000 | Stand Alone Refi Refinance Of Original Loan |
Property History
| Date | Event | Price | Change | Sq Ft Price |
|---|---|---|---|---|
| 08/23/2022 08/23/22 | Sold | $640,000 | +5.7% | $188 / Sq Ft |
| 07/25/2022 07/25/22 | Pending | -- | -- | -- |
| 07/20/2022 07/20/22 | For Sale | $605,500 | +45.2% | $178 / Sq Ft |
| 01/19/2017 01/19/17 | Sold | $417,000 | 0.0% | $127 / Sq Ft |
| 12/17/2016 12/17/16 | Pending | -- | -- | -- |
| 11/02/2016 11/02/16 | For Sale | $417,000 | -- | $127 / Sq Ft |
Tax History Compared to Growth
Tax History
| Year | Tax Paid | Tax Assessment Tax Assessment Total Assessment is a certain percentage of the fair market value that is determined by local assessors to be the total taxable value of land and additions on the property. | Land | Improvement |
|---|---|---|---|---|
| 2023 | $2,347 | $394,000 | $122,700 | $271,300 |
| 2022 | $2,165 | $394,000 | $122,700 | $271,300 |
| 2021 | $2,165 | $394,000 | $122,700 | $271,300 |
| 2020 | $2,211 | $349,500 | $84,000 | $265,500 |
| 2019 | $2,211 | $349,500 | $84,000 | $265,500 |
| 2018 | $2,211 | $349,500 | $84,000 | $265,500 |
| 2017 | $2,263 | $349,500 | $84,000 | $265,500 |
| 2016 | $450 | $65,000 | $65,000 | $0 |
| 2015 | $419 | $65,000 | $65,000 | $0 |
| 2014 | $411 | $65,000 | $65,000 | $0 |
Agents Affiliated with this Home
-

Seller's Agent in 2022
Heather Archer
Intracoastal Realty Corp
(910) 256-4503
4 in this area
55 Total Sales
-

Buyer's Agent in 2022
Donna Findlay
RE/MAX
(910) 363-4565
1 in this area
71 Total Sales
-
J
Seller's Agent in 2017
Jennifer Summers
Fonville Morisey & Barefoot
-
D
Buyer's Agent in 2017
David Cummings
RE/MAX
Map
Source: Hive MLS
MLS Number: 100035830
APN: R02900-004-234-000
- 522 Chablis Way
- 1021 Summer Wind Dr
- 8262 Porters Crossing Way
- 205 Chablis Way
- 464 Beaumont Oaks Dr
- 8235 Brays Dr
- 8261 Winding Creek Cir
- 822 Lambrook Dr
- 8133 Porters Crossing Way
- 729 Wine Cellar Cir
- 8246 Winding Creek Cir
- 8268 Winding Creek Cir
- 314 Gaskins Ln
- 898 Wine Cellar Cir
- 8238 Winding Creek Cir
- 8313 Winding Creek Cir
- 8321 Winding Creek Cir
- 8224 Winding Creek Cir
- 624 Waterstone Dr
- 616 Waterstone Dr
