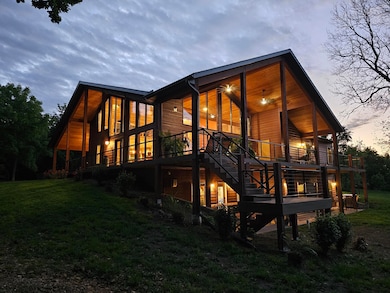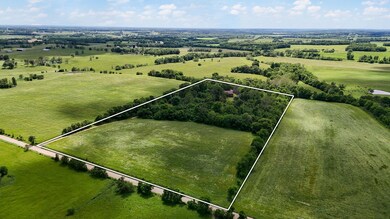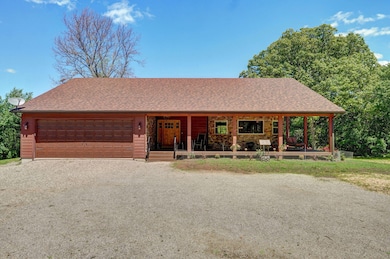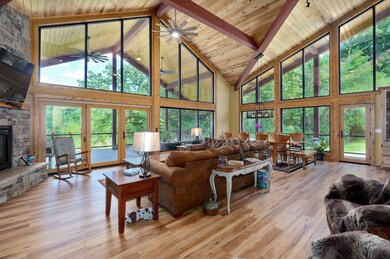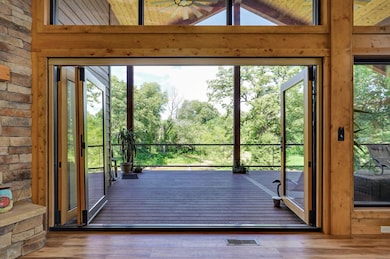8403 Lawrence 1040 La Russell, MO 64848
Estimated payment $5,017/month
Highlights
- Horses Allowed On Property
- Deck
- Multiple Fireplaces
- 18.34 Acre Lot
- Pond
- Wooded Lot
About This Home
A private, winding driveway leads through 18+ acres of serene pasture and woods to reveal this breathtaking modern retreat. Designed for both luxury and comfort, this architectural gem features soaring 17+ foot ceilings and dramatic floor-to-ceiling windows that frame panoramic views of the surrounding landscape. The open-concept layout showcases exceptional craftsmanship—from hand-cut white oak stair treads with custom iron railings to luxury vinyl plank flooring throughout. Two fireplaces add warmth and ambiance, creating inviting spaces for gathering and relaxing. At the heart of the home is a showstopping kitchen, anchored by a handcrafted hickory island with seating for eight and a secondary cooktop—ideal for entertaining. The kitchen also features dual ovens, a pot filler, hickory countertops, and a spacious walk-in pantry. The private master suite offers a true sanctuary, complete with a spa-like bathroom featuring a jetted soaking tub, a custom walk-in shower, and dual walk-in closets—one with direct access to the laundry room and convenient entry from the mudroom. Upstairs, the open loft overlooks the main living area and provides the perfect space for a home office or additional living room. Step outside and enjoy over 1,200 square feet of covered deck/patio space, and covered decking spanning 3 sides of the home. With three sliding doors connecting the living room to the outdoor areas, the home effortlessly extends into nature—perfect for entertaining or unwinding in peace. The basement is ideal for game nights or extended guest stays and includes a storm shelter area over 600 sq ft, divided into two secure, keyless-entry rooms—great for hobbies, storage, or valuables. Both rooms are ducted for central heat and air. Located conveniently between Joplin and Springfield, and just 40 minutes from Stockton Lake, this one-of-a-kind property offers the perfect blend of privacy, style, and function.
Home Details
Home Type
- Single Family
Est. Annual Taxes
- $4,185
Year Built
- Built in 2023
Lot Details
- 18.34 Acre Lot
- Property fronts a county road
- Partially Fenced Property
- Level Lot
- Cleared Lot
- Wooded Lot
Home Design
- Press Board Siding
- Radon Mitigation System
- Hardboard
Interior Spaces
- 4,988 Sq Ft Home
- 1.5-Story Property
- Wet Bar
- Wired For Sound
- Beamed Ceilings
- High Ceiling
- Multiple Fireplaces
- Propane Fireplace
- Double Pane Windows
- Blinds
- Mud Room
- Family Room with Fireplace
- Living Room with Fireplace
- Fire and Smoke Detector
Kitchen
- Walk-In Pantry
- Double Oven
- Propane Oven
- Stove
- Propane Cooktop
- Microwave
- Dishwasher
- Kitchen Island
- Disposal
- Pot Filler
Flooring
- Tile
- Luxury Vinyl Tile
Bedrooms and Bathrooms
- 3 Bedrooms
- Primary Bedroom on Main
- Walk-In Closet
- Hydromassage or Jetted Bathtub
- Walk-in Shower
Laundry
- Laundry Room
- Washer and Dryer Hookup
Finished Basement
- Walk-Out Basement
- Basement Fills Entire Space Under The House
- Interior and Exterior Basement Entry
- Bedroom in Basement
- Basement Storage
Parking
- 2 Car Attached Garage
- Front Facing Garage
- Garage Door Opener
- Driveway
Outdoor Features
- Property is near a pond
- Pond
- Deck
- Wrap Around Porch
- Patio
- Rain Gutters
Schools
- Miller Elementary School
- Miller High School
Horse Facilities and Amenities
- Horses Allowed On Property
Utilities
- Central Heating and Cooling System
- Propane Stove
- Heating System Uses Propane
- Private Company Owned Well
- Multiple Water Heaters
- Electric Water Heater
- Water Softener is Owned
- Septic Tank
- High Speed Internet
- Internet Available
- Satellite Dish
Community Details
- No Home Owners Association
- Lawrence Not In List Subdivision
Listing and Financial Details
- Tax Lot 9
- Assessor Parcel Number 07-2.0-09-000-000-005.000
Map
Home Values in the Area
Average Home Value in this Area
Tax History
| Year | Tax Paid | Tax Assessment Tax Assessment Total Assessment is a certain percentage of the fair market value that is determined by local assessors to be the total taxable value of land and additions on the property. | Land | Improvement |
|---|---|---|---|---|
| 2025 | $4,185 | $83,570 | $2,820 | $80,750 |
| 2024 | $3,842 | $76,010 | $3,200 | $72,810 |
| 2023 | $38 | $760 | $760 | $0 |
| 2022 | $38 | $760 | $760 | $0 |
| 2021 | $38 | $760 | $760 | $0 |
| 2020 | $40 | $760 | $760 | $0 |
| 2019 | $37 | $760 | $760 | $0 |
| 2018 | $40 | $820 | $820 | $0 |
| 2017 | $40 | $820 | $820 | $0 |
| 2016 | -- | $820 | $820 | $0 |
| 2015 | -- | $820 | $820 | $0 |
| 2014 | -- | $780 | $780 | $0 |
Property History
| Date | Event | Price | List to Sale | Price per Sq Ft |
|---|---|---|---|---|
| 11/23/2025 11/23/25 | Pending | -- | -- | -- |
| 07/20/2025 07/20/25 | Price Changed | $890,000 | -6.3% | $178 / Sq Ft |
| 05/22/2025 05/22/25 | For Sale | $950,000 | -- | $190 / Sq Ft |
Purchase History
| Date | Type | Sale Price | Title Company |
|---|---|---|---|
| Quit Claim Deed | -- | None Listed On Document | |
| Quit Claim Deed | -- | None Listed On Document | |
| Warranty Deed | -- | None Listed On Document | |
| Warranty Deed | -- | None Listed On Document | |
| Warranty Deed | -- | None Listed On Document | |
| Warranty Deed | -- | None Listed On Document | |
| Warranty Deed | -- | None Listed On Document | |
| Warranty Deed | -- | -- | |
| Warranty Deed | -- | Waco Title |
Mortgage History
| Date | Status | Loan Amount | Loan Type |
|---|---|---|---|
| Previous Owner | $600,000 | New Conventional |
Source: Southern Missouri Regional MLS
MLS Number: 60295269
APN: 07-2.0-09-000-000-005.000
- 6678 Highway Bb
- 3501 State Highway 96
- 10 Ac Lawrence 1032
- 10035 Lawrence 1010
- 10
- 27 Ac
- 27AC Lawrence 2050 & Lawrence
- 17 Ac Lawrence 2050
- 17 Ac Lawrence 2050
- 000 State Highway F
- 8490 Lawrence 1082
- 275 S Rhea St
- 4565 County Road 10
- 000 Highway F
- 9588 County Road 10
- 000 Lawrence 2130
- 4595 County Road 10
- 15144 Hwy 97
- 9039 Lawrence 1100
- 302 Maple Rd

