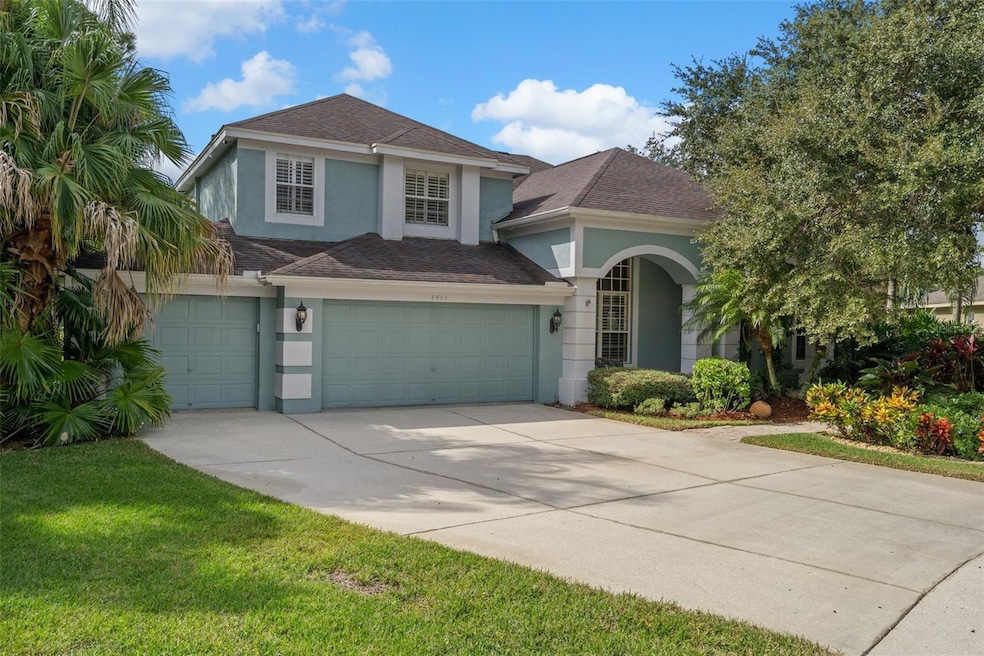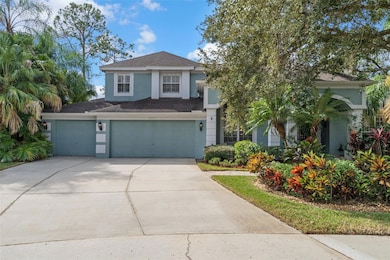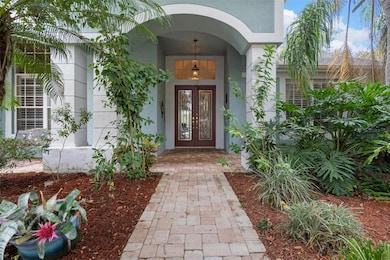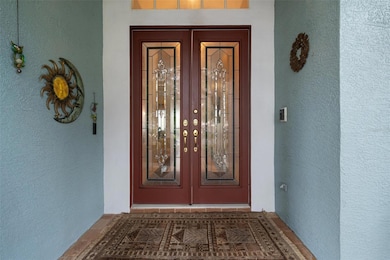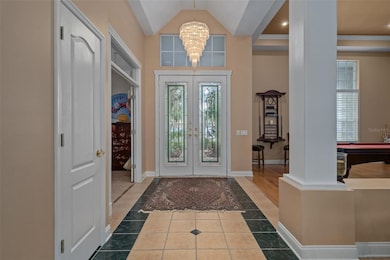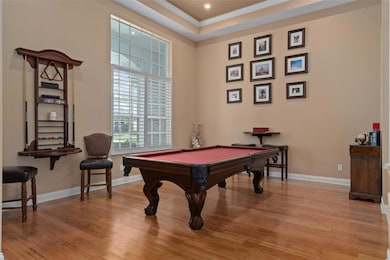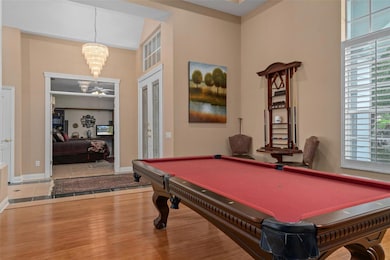
8403 Pine Thrust Way Tampa, FL 33647
West Meadows NeighborhoodHighlights
- Water Views
- Fitness Center
- Media Room
- Clark Elementary School Rated A
- Screened Pool
- 2-minute walk to West Meadows Comunity Club
About This Home
Executive salt water pool home available immediately for lease. Gated community on a cul-de-sac. 4 bedrooms + office/den + Bonus/media room + Loft. 4 full baths & 3 car garage. Extra refrigerator in the garage. Lots of room to have fun in this almost 4000 square foot home, plus additional attic storage. Wood cabinets, Stainless appliances, and Quartz countertops round out the kitchen. Stay safe in storm season with the huge motorized hurricane shutter that completely fortifies the back of the home. Owners are leaving the pool table so you can have fun game days. Comfortable non-slip rubber decking surrounds the pool and keeps your feet cool in the warm Florida summers. The heated SW-facing pool gets sun all day long so you can enjoy it year-round. Beautifully landscaped with lighting. A new HVAC system with high-tech filters & Solar attic fan helps with keeping the home cooler and more energy efficient. Whole house water filter.
Listing Agent
FLORIDA FAMILY R E SER INC Brokerage Phone: 727-364-4045 License #3097735 Listed on: 01/04/2024
Home Details
Home Type
- Single Family
Year Built
- Built in 1997
Lot Details
- 0.42 Acre Lot
- Cul-De-Sac
- Landscaped
Parking
- 3 Car Attached Garage
- Garage Door Opener
Home Design
- Bi-Level Home
Interior Spaces
- 3,803 Sq Ft Home
- Open Floorplan
- Crown Molding
- Coffered Ceiling
- Tray Ceiling
- Ceiling Fan
- Gas Fireplace
- Blinds
- Living Room with Fireplace
- Media Room
- Den
- Loft
- Bonus Room
- Inside Utility
- Water Views
- Attic Fan
Kitchen
- Eat-In Kitchen
- Range
- Microwave
- Dishwasher
- Solid Surface Countertops
- Disposal
Flooring
- Bamboo
- Ceramic Tile
Bedrooms and Bathrooms
- 4 Bedrooms
- Primary Bedroom on Main
- Walk-In Closet
- 4 Full Bathrooms
Laundry
- Laundry Room
- Dryer
- Washer
Home Security
- Home Security System
- High Impact Windows
- Fire and Smoke Detector
Pool
- Screened Pool
- Heated In Ground Pool
- Spa
- Fence Around Pool
Outdoor Features
- Covered Patio or Porch
Schools
- Clark Elementary School
- Liberty Middle School
- Freedom High School
Utilities
- Central Heating and Cooling System
- Heat Pump System
- Heating System Uses Natural Gas
- Natural Gas Connected
- Water Filtration System
- Gas Water Heater
- High Speed Internet
- Phone Available
Listing and Financial Details
- Residential Lease
- Security Deposit $4,650
- Property Available on 1/15/23
- The owner pays for grounds care, pest control, pool maintenance
- 12-Month Minimum Lease Term
- $100 Application Fee
- 1 to 2-Year Minimum Lease Term
- Assessor Parcel Number A-11-27-19-1AF-000001-00002.0
Community Details
Overview
- Property has a Home Owners Association
- Kevin Krueger Association, Phone Number (813) 936-4118
- West Meadows Prcl 6 Ph 1 Subdivision
Recreation
- Tennis Courts
- Community Playground
- Fitness Center
- Community Pool
- Park
Pet Policy
- Pets up to 30 lbs
- Pet Size Limit
- Pet Deposit $500
- 2 Pets Allowed
- $500 Pet Fee
- Dogs and Cats Allowed
- Breed Restrictions
Additional Features
- Clubhouse
- Gated Community
Map
Property History
| Date | Event | Price | List to Sale | Price per Sq Ft |
|---|---|---|---|---|
| 01/04/2024 01/04/24 | For Rent | $4,650 | -5.0% | -- |
| 12/15/2022 12/15/22 | Rented | $4,895 | 0.0% | -- |
| 11/10/2022 11/10/22 | For Rent | $4,895 | -- | -- |
About the Listing Agent

President of Florida Family Real Estate Services in Lutz, FL. Established in 2005. Serving Lutz, Land o lakes, Odessa, Trinity, Wesley Chapel, & N. Tampa, providing home-buyers and sellers with professional, responsive and personal real estate services. Want an agent who'll really listen to what you want in a home? Need an agent who knows how to effectively market your home so it sells? Give me a call! I'm eager to help and would love to talk to you.
Brian's Other Listings
Source: Stellar MLS
MLS Number: W7860784
APN: A-11-27-19-1AF-000001-00002.0
- 18915 Nest Fern Cir
- 18939 Twinberry Dr
- 8507 Berch Hallow Ct
- 8118 Stone Path Way
- 19156 Dove Creek Dr
- 8123 Stone Path Way
- 18953 Wood Sage Dr
- 8604 Herons Cove Place
- 19334 Autumn Woods Ave
- 8613 Herons Cove Place
- 8359 Golden Prairie Dr
- 18805 Duquesne Dr
- 8204 Ginger Pine Way
- 18301 Bankston Place
- 8433 Alberata Vista Dr
- 18832 Duquesne Dr
- 18919 Duquesne Dr
- 8603 Egret Point Ct
- 8440 Alberata Vista Dr
- 19128 Lake Audubon Dr
- 19143 Dove Creek Dr
- 8602 Herons Cove Place
- 18926 Duquesne Dr
- 18960 Duquesne Dr
- 8210 Whistling Pine Way
- 18311 Highwoods Preserve Pkwy
- 20120 Weeping Laurel Place
- 18565 Bridle Club Dr
- 18421 Eastwyck Dr
- 18283 Bridle Club Dr Unit 18283
- 8702 New Tampa Blvd
- 18125 Sterling Gate Cir Unit 18125
- 18155 Bridle Club Dr
- 18193 Bridle Club Dr Unit 18193
- 18119 Bridle Club Dr Unit 18119
- 18318 Bridle Club Dr
- 18123 Back Stretch Ln
- 20010 Ryman Place
- 18001 Richmond Place Dr
- 18001 Richmond Place Dr Unit 926
Ask me questions while you tour the home.
