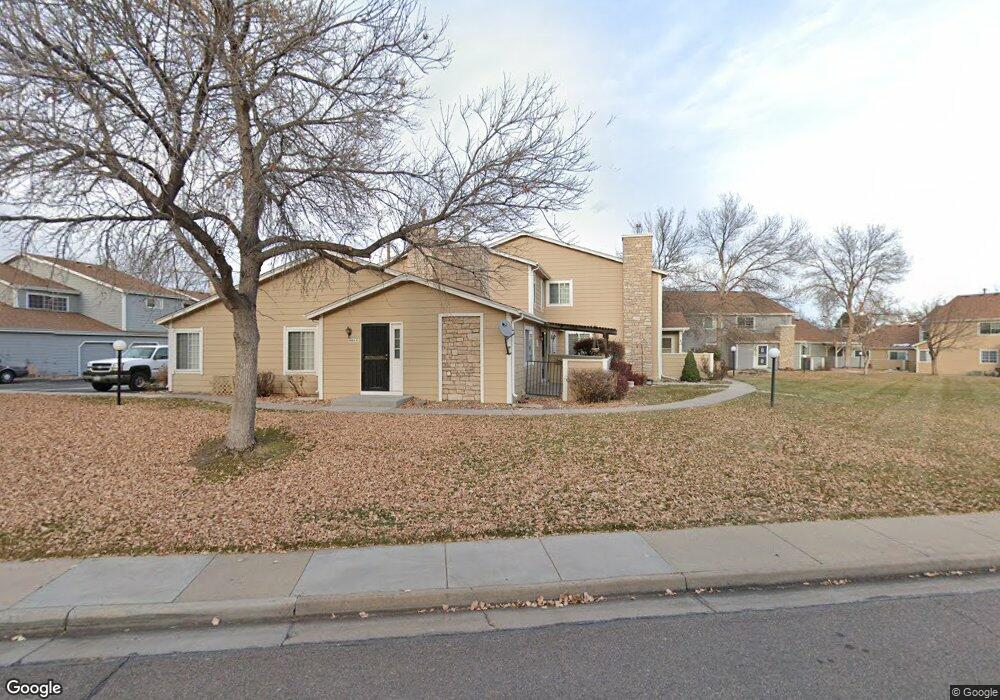8404 Everett Way Unit A Arvada, CO 80005
Meadowglen NeighborhoodEstimated Value: $394,000 - $400,961
2
Beds
2
Baths
1,117
Sq Ft
$355/Sq Ft
Est. Value
About This Home
This home is located at 8404 Everett Way Unit A, Arvada, CO 80005 and is currently estimated at $395,990, approximately $354 per square foot. 8404 Everett Way Unit A is a home located in Jefferson County with nearby schools including Weber Elementary School, Pomona High School, and Woodrow Wilson Academy.
Ownership History
Date
Name
Owned For
Owner Type
Purchase Details
Closed on
Aug 18, 2023
Sold by
Caruso-Wilson Josephine M
Bought by
Rossi Harla M
Current Estimated Value
Purchase Details
Closed on
May 1, 2023
Sold by
Woodring Elaine M
Bought by
Clarke Shannon V
Purchase Details
Closed on
Mar 19, 2021
Sold by
Hines Brian James and Estate Of Phyllis J Hines
Bought by
Caruso Wilson Josephine
Purchase Details
Closed on
Dec 11, 2007
Sold by
James E & Patricia E Killorin Living Tr
Bought by
Hines Glen E and Hines Phyllis J
Purchase Details
Closed on
Aug 26, 1999
Sold by
Adelseck Ruth W
Bought by
James E & Patricia E Killorin Living Tr
Purchase Details
Closed on
Jun 19, 1998
Sold by
Thomas Cacy and Nancy Cacy
Bought by
Adelseck Ruth W
Create a Home Valuation Report for This Property
The Home Valuation Report is an in-depth analysis detailing your home's value as well as a comparison with similar homes in the area
Home Values in the Area
Average Home Value in this Area
Purchase History
| Date | Buyer | Sale Price | Title Company |
|---|---|---|---|
| Rossi Harla M | -- | None Listed On Document | |
| Clarke Shannon V | $400,000 | None Listed On Document | |
| Caruso Wilson Josephine | $343,000 | None Available | |
| Hines Glen E | $174,000 | Security Title | |
| James E & Patricia E Killorin Living Tr | $127,000 | -- | |
| Adelseck Ruth W | $111,000 | First American Heritage Titl |
Source: Public Records
Tax History
| Year | Tax Paid | Tax Assessment Tax Assessment Total Assessment is a certain percentage of the fair market value that is determined by local assessors to be the total taxable value of land and additions on the property. | Land | Improvement |
|---|---|---|---|---|
| 2024 | $2,269 | $23,396 | -- | $23,396 |
| 2023 | $2,269 | $23,396 | $0 | $23,396 |
| 2022 | $2,186 | $22,324 | $0 | $22,324 |
| 2021 | $1,531 | $22,967 | $0 | $22,967 |
| 2020 | $1,319 | $20,822 | $0 | $20,822 |
| 2019 | $1,302 | $20,822 | $0 | $20,822 |
| 2018 | $1,008 | $17,492 | $0 | $17,492 |
| 2017 | $1,568 | $17,492 | $0 | $17,492 |
| 2016 | $1,341 | $14,098 | $1 | $14,097 |
| 2015 | $1,158 | $14,098 | $1 | $14,097 |
| 2014 | $1,158 | $11,440 | $1 | $11,439 |
Source: Public Records
Map
Nearby Homes
- 8427 Everett Way Unit D
- 8324 Everett Way
- 8462 Everett Way Unit C
- 8205 Dudley Way
- 8706 W 86th Dr
- 8851 W 86th Ave
- 8191 Everett Way
- 8209 Balsam Way
- 8684 Garrison Ct
- 8686 Carr Loop
- 8566 Cody Ct
- 8734 Independence Way
- 9002 W 88th Cir
- 9760 W 82nd Place
- 9034 W 88th Cir
- 9040 W 88th Cir
- 8782 Carr Loop
- 8156 Carr Cir
- 9438 W 89th Cir
- 8010 Garrison Ct Unit C
- 8404 Everett Way Unit E
- 8404 Everett Way Unit D
- 8404 Everett Way Unit C
- 8404 Everett Way Unit C
- 8402 Everett Way Unit E
- 8402 Everett Way Unit C
- 8402 Everett Way Unit A
- 8406 Everett Way Unit E
- 8406 Everett Way Unit D
- 8406 Everett Way Unit B
- 8406 Everett Way Unit A
- 8406 Everett Way
- 8408 Everett Way Unit E
- 8408 Everett Way Unit D
- 8408 Everett Way Unit C
- 8408 Everett Way Unit B
- 8408 Everett Way Unit A
- 8408 Everett Way
- 8416 Everett Way Unit E
- 8416 Everett Way Unit C
