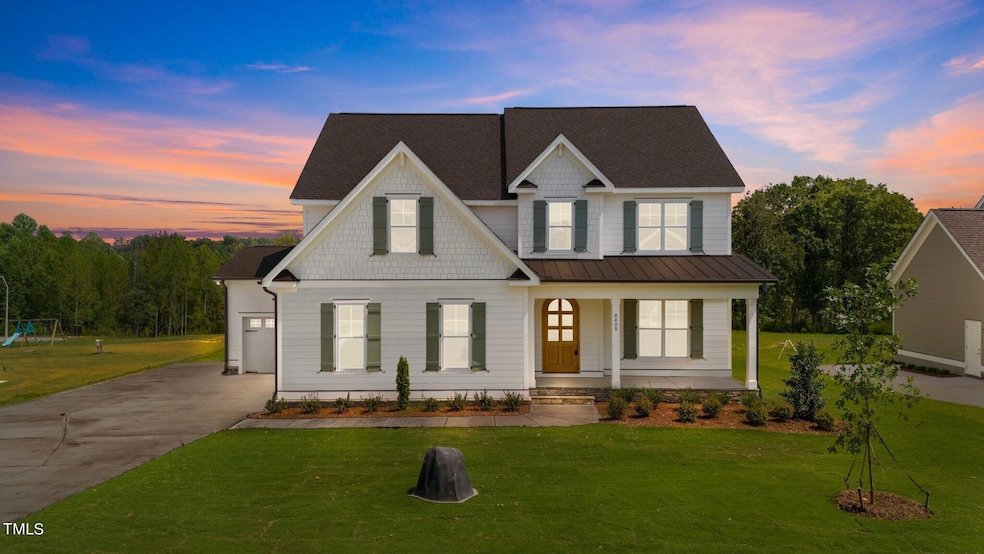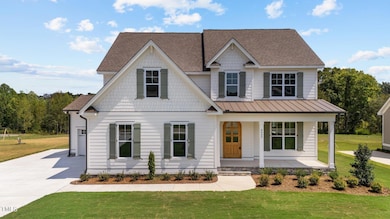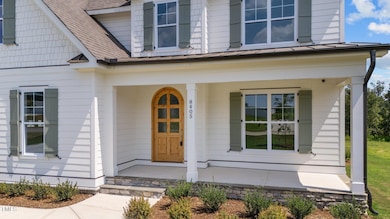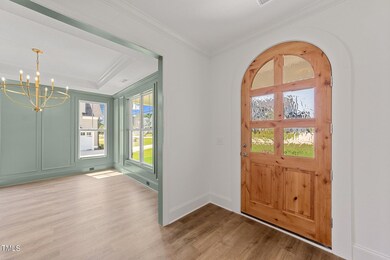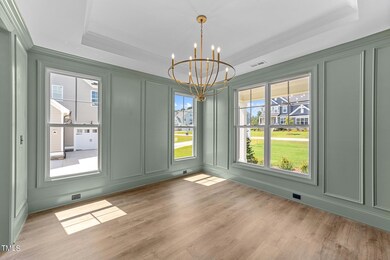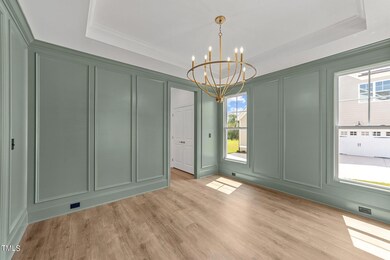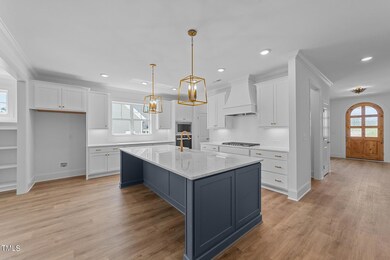
8405 Brady Pointe Rd Fuquay-Varina, NC 27526
Highlights
- New Construction
- 0.7 Acre Lot
- Main Floor Primary Bedroom
- Willow Springs Elementary School Rated A
- Transitional Architecture
- Bonus Room
About This Home
As of March 2025Situated on .7 Acre Home Site w/Beautiful Views! Gorgeous Entry w/Custom Knotty Alder Front Door! 1st Floor Owner's Suite & Study! Stackable Washer & Dryer in 1st Floor Laundry! 3 Car Garage! Luxury HWD Style Flooring! Gourmet Kitchen features Custom White Painted Cabinets w/Cove Crown Trim & Soft Close Doors & Drawers, Tile Backsplash, Crown Molding, Stainless Appls Incl Gas Cooktop, Custom Wood Hood, MW & DW! Owner's Suite offers Trey Ceiling w/Crown & Large Triple Window! Owner's Bath with Tile Flooring, Dual Vanity, Custom White Painted Cabinets, Large Tile Surround Shower & Spacious WIC! Family Room features Coffered Ceiling w/Crown, Granite Surround Gas Log Fireplace w/Custom Mantle & Custom Bookcase Door w/Hidden Closet & Storage! Sliding Door to the Rear Covered Porch! Two Convenient Laundry Rooms!
Home Details
Home Type
- Single Family
Est. Annual Taxes
- $807
Year Built
- Built in 2024 | New Construction
Lot Details
- 0.7 Acre Lot
- Landscaped
HOA Fees
- $67 Monthly HOA Fees
Parking
- 3 Car Attached Garage
- Front Facing Garage
- Garage Door Opener
- Private Driveway
- 2 Open Parking Spaces
Home Design
- Transitional Architecture
- Traditional Architecture
- Brick or Stone Mason
- Stem Wall Foundation
- Frame Construction
- Shingle Roof
- Shake Siding
- Stone
Interior Spaces
- 3,293 Sq Ft Home
- 2-Story Property
- Built-In Features
- Crown Molding
- Coffered Ceiling
- Smooth Ceilings
- Ceiling Fan
- Gas Log Fireplace
- Entrance Foyer
- Family Room with Fireplace
- Dining Room
- Home Office
- Bonus Room
- Pull Down Stairs to Attic
Kitchen
- Eat-In Kitchen
- Breakfast Bar
- Gas Cooktop
- Microwave
- Plumbed For Ice Maker
- Dishwasher
- ENERGY STAR Qualified Appliances
Flooring
- Carpet
- Tile
- Luxury Vinyl Tile
Bedrooms and Bathrooms
- 4 Bedrooms
- Primary Bedroom on Main
- Walk-In Closet
- Double Vanity
- Separate Shower in Primary Bathroom
- Bathtub with Shower
- Walk-in Shower
Laundry
- Laundry Room
- Laundry on main level
- Dryer
- Washer
Home Security
- Carbon Monoxide Detectors
- Fire and Smoke Detector
Eco-Friendly Details
- Energy-Efficient Thermostat
Outdoor Features
- Covered Patio or Porch
- Rain Gutters
Schools
- Willow Springs Elementary School
- Herbert Akins Road Middle School
- Willow Spring High School
Utilities
- Forced Air Heating and Cooling System
- Well
- Septic Tank
- Septic System
- Cable TV Available
Community Details
- Morgan Pointe HOA
- Built by American Homesmith Triangle
- Morgan Pointe Subdivision, The Granite Floorplan
Listing and Financial Details
- Assessor Parcel Number 0675850067
Ownership History
Purchase Details
Home Financials for this Owner
Home Financials are based on the most recent Mortgage that was taken out on this home.Similar Homes in the area
Home Values in the Area
Average Home Value in this Area
Purchase History
| Date | Type | Sale Price | Title Company |
|---|---|---|---|
| Warranty Deed | -- | None Listed On Document | |
| Warranty Deed | $817,000 | None Listed On Document |
Mortgage History
| Date | Status | Loan Amount | Loan Type |
|---|---|---|---|
| Open | $817,000 | VA | |
| Previous Owner | $600,000 | New Conventional |
Property History
| Date | Event | Price | Change | Sq Ft Price |
|---|---|---|---|---|
| 03/04/2025 03/04/25 | Sold | $817,000 | -2.7% | $248 / Sq Ft |
| 01/17/2025 01/17/25 | Pending | -- | -- | -- |
| 11/26/2024 11/26/24 | Price Changed | $840,000 | -0.6% | $255 / Sq Ft |
| 11/12/2024 11/12/24 | Price Changed | $845,000 | -0.6% | $257 / Sq Ft |
| 06/26/2024 06/26/24 | For Sale | $850,000 | -- | $258 / Sq Ft |
Tax History Compared to Growth
Tax History
| Year | Tax Paid | Tax Assessment Tax Assessment Total Assessment is a certain percentage of the fair market value that is determined by local assessors to be the total taxable value of land and additions on the property. | Land | Improvement |
|---|---|---|---|---|
| 2024 | $807 | $130,000 | $130,000 | $0 |
| 2023 | $1,014 | $130,000 | $130,000 | $0 |
| 2022 | $0 | $0 | $0 | $0 |
Agents Affiliated with this Home
-
Jim Allen

Seller's Agent in 2025
Jim Allen
Coldwell Banker HPW
(919) 845-9909
40 in this area
4,858 Total Sales
-
Krista Abshure

Buyer's Agent in 2025
Krista Abshure
ABSHURE REALTY GROUP LLC
(919) 753-6518
43 in this area
110 Total Sales
Map
Source: Doorify MLS
MLS Number: 10037790
APN: 0675.02-85-0067-000
- 2812 Arrowsmith Dr
- 8416 Brady Pointe Rd
- 2829 Arrowsmith Dr
- 2517 Mary Marvin Trail
- 2917 Trestle Ct
- 2949 Tram Rd
- Royston Plan at Saunders Farm
- Brookstream Plan at Saunders Farm
- Mercer Plan at Saunders Farm
- Continental Plan at Saunders Farm
- Richton Plan at Saunders Farm
- Raritan Plan at Saunders Farm
- Sedona Plan at Saunders Farm
- Raymond Plan at Saunders Farm
- Stonebrook Plan at Saunders Farm
- Hemingway Plan at Saunders Farm
- Scarlett Plan at Saunders Farm
- Rockingham Plan at Saunders Farm
- 2120 Astride Way
- 2908 Horse Rein Place
