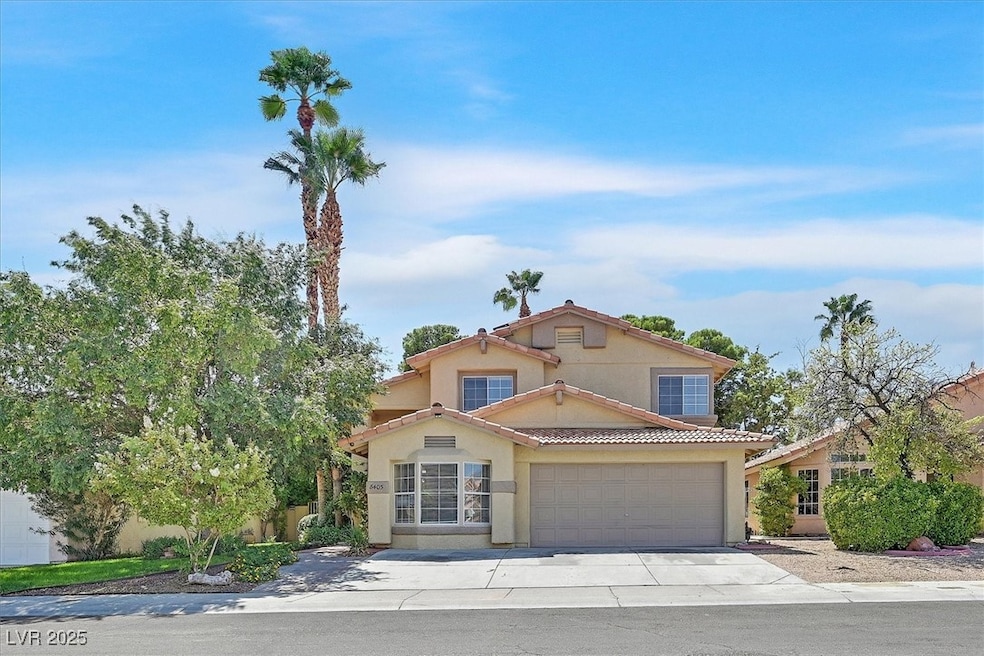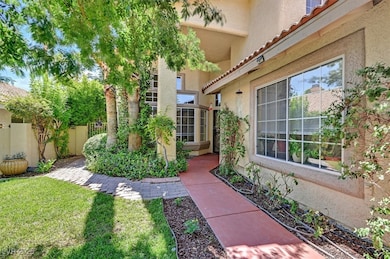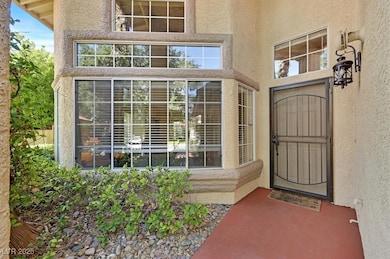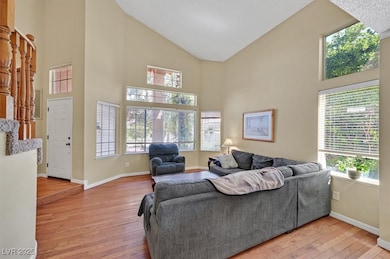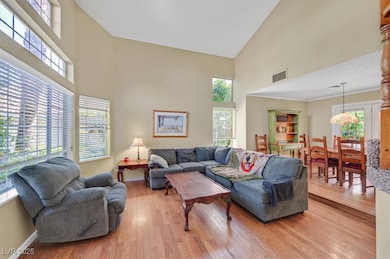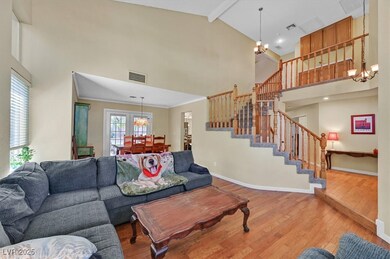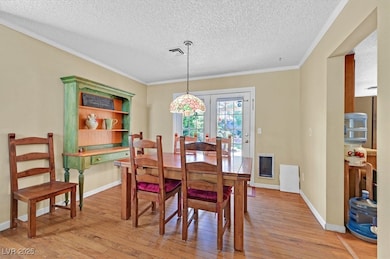8405 Haven Brook Ct Las Vegas, NV 89128
Desert Shores NeighborhoodEstimated payment $3,666/month
Highlights
- Solar Power System
- Fireplace in Primary Bedroom
- Main Floor Bedroom
- Clubhouse
- Wood Flooring
- Community Pool
About This Home
Welcome to beautiful Desert Shores with fabulous lakes, recreation areas, and restaurants! Lovely home with soaring ceilings, hardwood floors in the living areas and kitchen. Bed, 3/4 bath and large den/studio downstairs. Lush landscaping front and rear. Raised garden beds and dog run out back.French doors off the family room and dining room to the exquisite back yard. Large covered patio! Inviting fireplaces in the family room and primary bedroom. Spotless finished garage with epoxied floors. Newer shower enclosures on both the primary and downstairs shower. Newer high efficiency HVAC. 3 car driveway (sellers selected a builder option to make the single car garage a den). Solar lease is $159/mo. Power has been around $15/mo.
Listing Agent
BHHS Nevada Properties Brokerage Phone: (702) 521-5410 License #S.0047262 Listed on: 09/12/2025

Home Details
Home Type
- Single Family
Est. Annual Taxes
- $2,690
Year Built
- Built in 1989
Lot Details
- 6,098 Sq Ft Lot
- Cul-De-Sac
- North Facing Home
- Dog Run
- Block Wall Fence
- Front and Back Yard Sprinklers
- Garden
- Back Yard Fenced and Front Yard
HOA Fees
- $115 Monthly HOA Fees
Parking
- 2 Car Attached Garage
- Parking Storage or Cabinetry
- Workshop in Garage
- Inside Entrance
- Epoxy
- Garage Door Opener
Home Design
- Frame Construction
- Pitched Roof
- Tile Roof
- Stucco
Interior Spaces
- 2,643 Sq Ft Home
- 2-Story Property
- Ceiling Fan
- Gas Fireplace
- Double Pane Windows
- Blinds
- Solar Screens
- Family Room with Fireplace
- 2 Fireplaces
Kitchen
- Built-In Electric Oven
- Gas Range
- Microwave
- Dishwasher
- Pots and Pans Drawers
- Disposal
Flooring
- Wood
- Carpet
Bedrooms and Bathrooms
- 5 Bedrooms
- Main Floor Bedroom
- Fireplace in Primary Bedroom
Laundry
- Laundry Room
- Laundry on main level
- Dryer
- Washer
Eco-Friendly Details
- Energy-Efficient Windows
- Solar Power System
- Solar owned by a third party
Outdoor Features
- Covered Patio or Porch
- Outdoor Grill
Schools
- Eisenberg Elementary School
- Becker Middle School
- Cimarron-Memorial High School
Utilities
- Two cooling system units
- Central Heating and Cooling System
- Multiple Heating Units
- Heating System Uses Gas
- Programmable Thermostat
- Underground Utilities
- Gas Water Heater
- Cable TV Available
Community Details
Overview
- Association fees include management, common areas, recreation facilities, reserve fund, security, taxes
- Desert Shores Association, Phone Number (702) 254-1020
- Newcastle Estate Subdivision
- The community has rules related to covenants, conditions, and restrictions
Amenities
- Community Barbecue Grill
- Clubhouse
Recreation
- Community Pool
- Park
- Jogging Path
Security
- Security Service
- Controlled Access
Map
Home Values in the Area
Average Home Value in this Area
Tax History
| Year | Tax Paid | Tax Assessment Tax Assessment Total Assessment is a certain percentage of the fair market value that is determined by local assessors to be the total taxable value of land and additions on the property. | Land | Improvement |
|---|---|---|---|---|
| 2025 | $2,690 | $109,970 | $42,000 | $67,970 |
| 2024 | $2,612 | $109,970 | $42,000 | $67,970 |
| 2023 | $2,612 | $109,951 | $44,450 | $65,501 |
| 2022 | $2,088 | $95,577 | $35,350 | $60,227 |
| 2021 | $2,462 | $89,262 | $31,500 | $57,762 |
| 2020 | $2,387 | $89,035 | $31,500 | $57,535 |
| 2019 | $2,318 | $85,266 | $28,000 | $57,266 |
| 2018 | $2,205 | $77,523 | $23,800 | $53,723 |
| 2017 | $2,538 | $77,321 | $22,750 | $54,571 |
| 2016 | $2,088 | $73,037 | $17,850 | $55,187 |
| 2015 | $2,084 | $70,472 | $15,750 | $54,722 |
| 2014 | $2,023 | $59,765 | $12,950 | $46,815 |
Property History
| Date | Event | Price | List to Sale | Price per Sq Ft |
|---|---|---|---|---|
| 09/12/2025 09/12/25 | For Sale | $630,000 | -- | $238 / Sq Ft |
Source: Las Vegas REALTORS®
MLS Number: 2718543
APN: 138-16-217-021
- 8412 Haven Brook Ct
- 2849 Huber Heights Dr
- 8420 Haven Brook Ct
- 8416 Kawala Dr
- 2824 Morning Ridge Dr
- 8500 Linderwood Dr
- 8432 Dry Cliff Cir
- 8408 Justine Ct
- 8537 Glenmount Dr
- 8329 Surfs Up Dr
- 3001 Merimar Dr Unit 15
- 8216 Dolphin Bay Ct
- 3151 Soaring Gulls Dr Unit 2147
- 3151 Soaring Gulls Dr Unit 2050
- 3151 Soaring Gulls Dr Unit 2055
- 3151 Soaring Gulls Dr Unit 2137
- 3151 Soaring Gulls Dr Unit 2197
- 3151 Soaring Gulls Dr Unit 2160
- 3151 Soaring Gulls Dr Unit 1062
- 3151 Soaring Gulls Dr Unit 2084
- 8420 Haven Brook Ct
- 8433 Dry Cliff Cir
- 8317 Opal Cove Dr
- 8609 Glenmount Dr
- 8620 Millsboro Dr
- 3151 N Soaring Gulls Dr Unit 2154
- 3151 Soaring Gulls Dr Unit 1150
- 3151 Soaring Gulls Dr Unit 1039
- 3151 Soaring Gulls Dr Unit 2118
- 3151 Soaring Gulls Dr Unit 2197
- 3151 Soaring Gulls Dr Unit 2096
- 3151 Soaring Gulls Dr Unit 2040
- 3151 Soaring Gulls Dr Unit 1046
- 3151 Soaring Gulls Dr Unit 2008
- 3151 Soaring Gulls Dr Unit 2154
- 3151 Soaring Gulls Dr Unit 2184
- 8220 Desert Beach Dr
- 3013 Sungold Dr
- 8129 Pacific Cove Dr
- 2609 Sun Reef Rd
