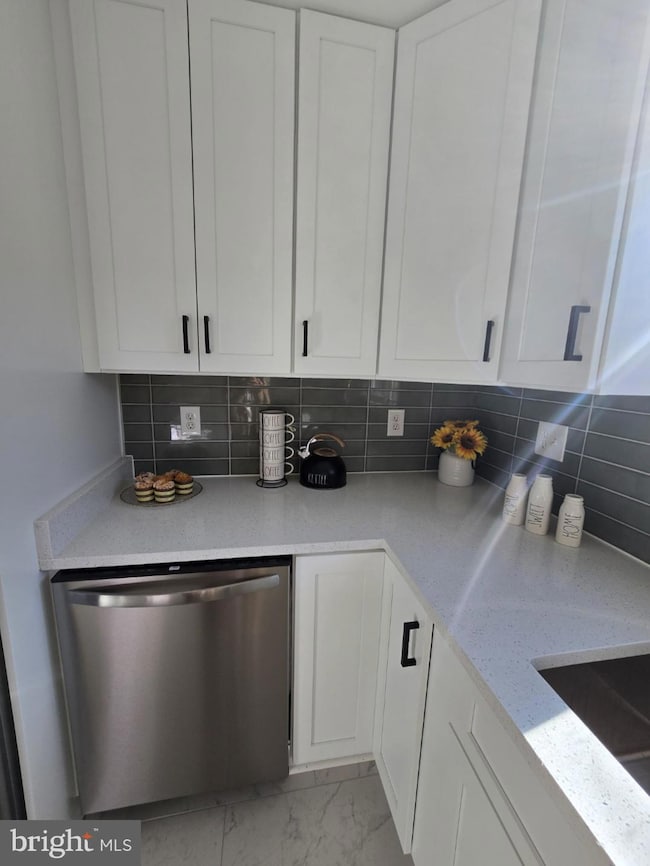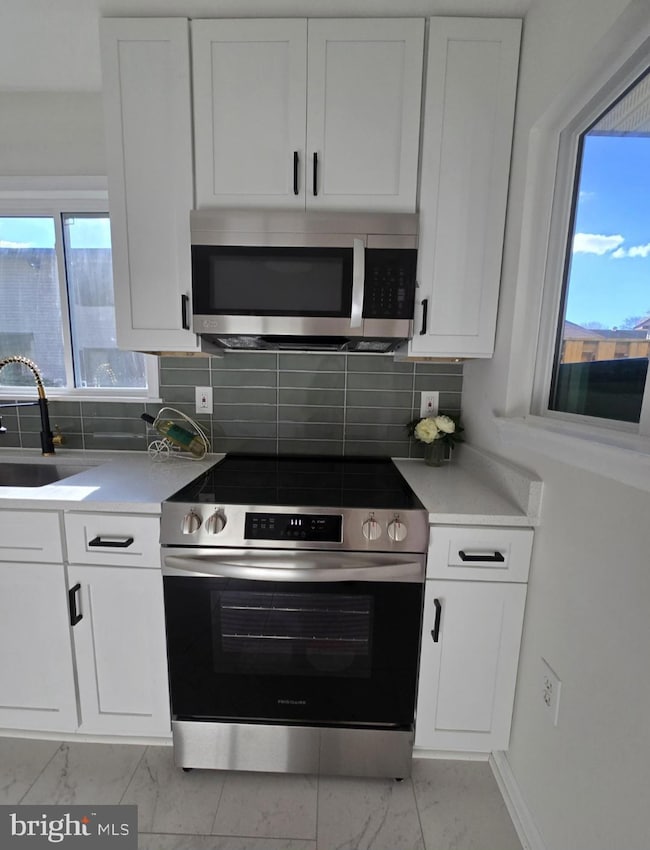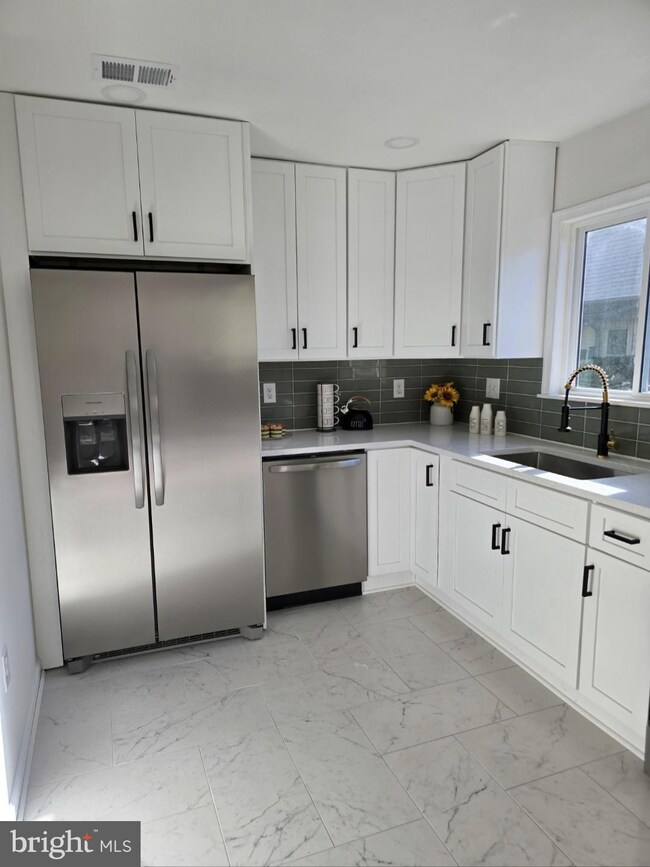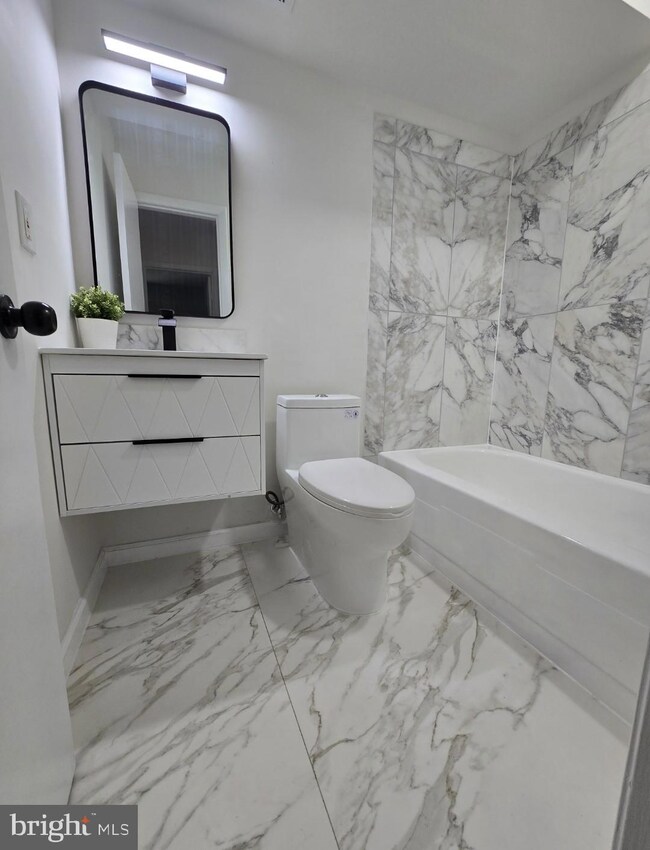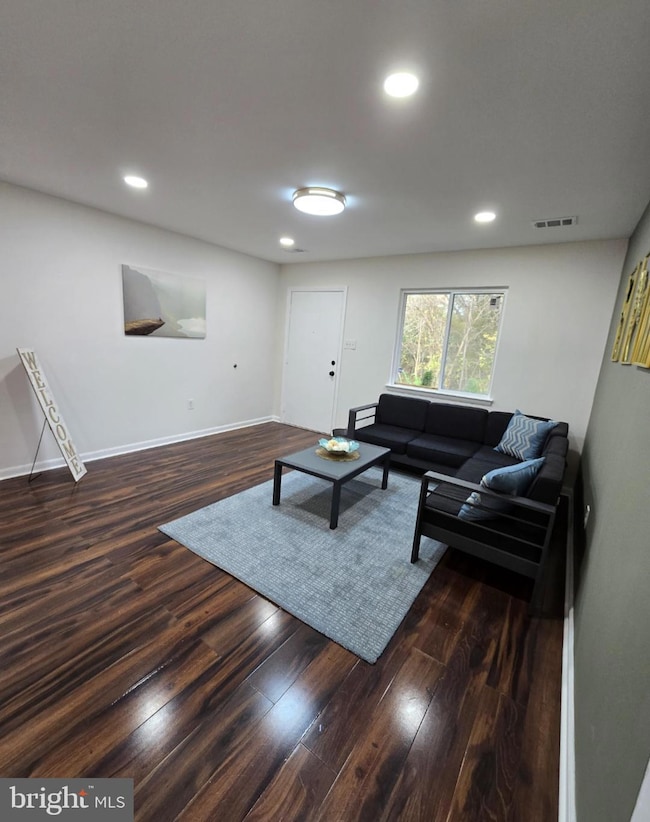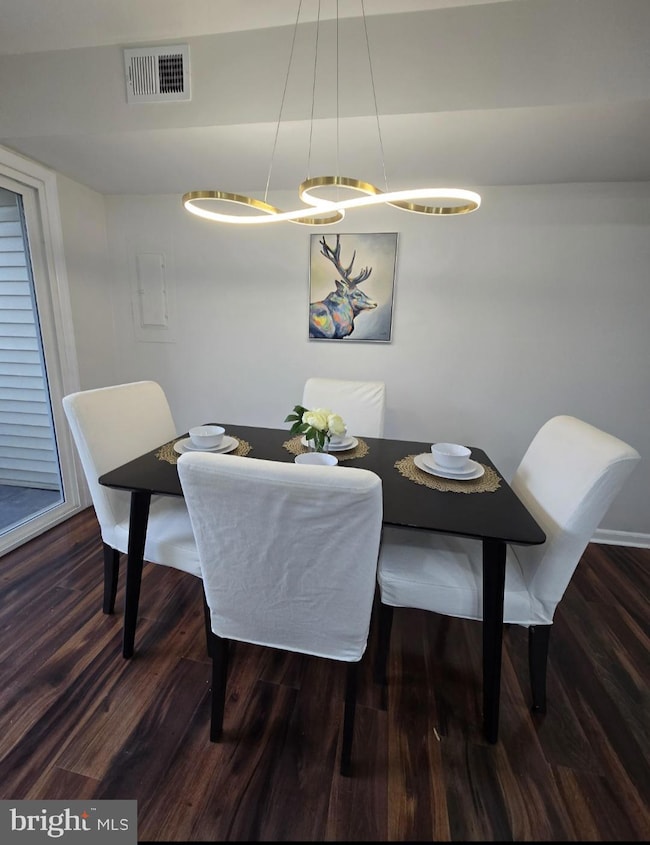
8405 Orinda Ct Unit 281 Alexandria, VA 22309
Woodlawn NeighborhoodHighlights
- View of Trees or Woods
- Traditional Architecture
- Community Pool
- Private Lot
- Backs to Trees or Woods
- Stainless Steel Appliances
About This Home
As of February 2025Back on the market!!! The buyer failed to fulfill their obligations and did not perform.
Here is a beautiful and recently renovated two-bedroom, one-bathroom condominium located in the desirable Pinewood Lawns neighborhood in Alexandria. It features a modern and stylish kitchen equipped with everything you need to prepare your favorite meals. Some features you will appreciate in this kitchen are tall, brand-new soft-closing cabinets, brand-new stainless-steel appliances, lovely quartz countertops, and an attractive backsplash. The condominium has been freshly painted and boasts recessed lighting and a modern chandelier in the dining area. The closets are equipped with sensor lights, and the spacious main room includes a walk-in closet with a barn door. A sliding glass door leads to a charming patio area. The bathroom has been tastefully updated. The AC unit and water heater have both been recently replaced. Windows were replaced earlier this year. One covered parking space #281, owners have the possibility to get an additional parking tag. Don't miss this opportunity to make this wonderful property your home!
Last Agent to Sell the Property
United Real Estate License #0225260235 Listed on: 11/17/2024

Property Details
Home Type
- Condominium
Est. Annual Taxes
- $2,461
Year Built
- Built in 1972
Lot Details
- Backs To Open Common Area
- Backs to Trees or Woods
- Property is in excellent condition
HOA Fees
- $300 Monthly HOA Fees
Parking
- 1 Assigned Parking Garage Space
- Assigned parking located at #281
- Parking Storage or Cabinetry
Property Views
- Woods
- Garden
Home Design
- Traditional Architecture
- Brick Exterior Construction
- Slab Foundation
Interior Spaces
- 900 Sq Ft Home
- Property has 1 Level
Kitchen
- Electric Oven or Range
- Built-In Microwave
- Dishwasher
- Stainless Steel Appliances
- Disposal
Bedrooms and Bathrooms
- 2 Main Level Bedrooms
- 1 Full Bathroom
Laundry
- Dryer
- Washer
Outdoor Features
- Outdoor Storage
Utilities
- Forced Air Heating and Cooling System
- Underground Utilities
- Electric Water Heater
- Cable TV Available
Listing and Financial Details
- Assessor Parcel Number 1004 03 0281
Community Details
Overview
- Association fees include common area maintenance, trash, water, sewer, road maintenance, pool(s), parking fee, lawn maintenance, lawn care side, lawn care rear
- Low-Rise Condominium
- Pinewood Lawns Subdivision
Amenities
- Common Area
Recreation
- Community Pool
Pet Policy
- No Pets Allowed
Ownership History
Purchase Details
Home Financials for this Owner
Home Financials are based on the most recent Mortgage that was taken out on this home.Purchase Details
Home Financials for this Owner
Home Financials are based on the most recent Mortgage that was taken out on this home.Purchase Details
Purchase Details
Home Financials for this Owner
Home Financials are based on the most recent Mortgage that was taken out on this home.Purchase Details
Similar Homes in Alexandria, VA
Home Values in the Area
Average Home Value in this Area
Purchase History
| Date | Type | Sale Price | Title Company |
|---|---|---|---|
| Warranty Deed | $310,000 | Title Resources Guaranty | |
| Warranty Deed | $310,000 | Title Resources Guaranty | |
| Warranty Deed | $111,250 | Fidelity National Title | |
| Warranty Deed | -- | The Americas Title Group Llc | |
| Warranty Deed | $139,000 | -- | |
| Warranty Deed | $88,000 | -- |
Mortgage History
| Date | Status | Loan Amount | Loan Type |
|---|---|---|---|
| Open | $316,665 | VA | |
| Closed | $316,665 | VA | |
| Previous Owner | $25,000 | Credit Line Revolving | |
| Previous Owner | $110,424 | New Conventional | |
| Previous Owner | $136,482 | New Conventional |
Property History
| Date | Event | Price | Change | Sq Ft Price |
|---|---|---|---|---|
| 02/06/2025 02/06/25 | Sold | $310,000 | +3.4% | $344 / Sq Ft |
| 01/07/2025 01/07/25 | Pending | -- | -- | -- |
| 12/22/2024 12/22/24 | For Sale | $299,900 | 0.0% | $333 / Sq Ft |
| 11/24/2024 11/24/24 | Pending | -- | -- | -- |
| 11/17/2024 11/17/24 | For Sale | $299,900 | -- | $333 / Sq Ft |
Tax History Compared to Growth
Tax History
| Year | Tax Paid | Tax Assessment Tax Assessment Total Assessment is a certain percentage of the fair market value that is determined by local assessors to be the total taxable value of land and additions on the property. | Land | Improvement |
|---|---|---|---|---|
| 2024 | $2,461 | $212,440 | $42,000 | $170,440 |
| 2023 | $2,578 | $228,430 | $46,000 | $182,430 |
| 2022 | $2,375 | $207,660 | $42,000 | $165,660 |
| 2021 | $2,236 | $190,510 | $38,000 | $152,510 |
| 2020 | $2,069 | $174,780 | $35,000 | $139,780 |
| 2019 | $1,845 | $155,910 | $32,000 | $123,910 |
| 2018 | $1,641 | $142,680 | $29,000 | $113,680 |
| 2017 | $1,657 | $142,680 | $29,000 | $113,680 |
| 2016 | $1,538 | $132,750 | $27,000 | $105,750 |
| 2015 | $1,504 | $134,770 | $27,000 | $107,770 |
| 2014 | $1,264 | $113,560 | $23,000 | $90,560 |
Agents Affiliated with this Home
-
Xiomara Abarca

Seller's Agent in 2025
Xiomara Abarca
United Real Estate
(571) 426-0664
1 in this area
29 Total Sales
-
Sergey Taksis

Buyer's Agent in 2025
Sergey Taksis
Long & Foster
(347) 849-4040
1 in this area
228 Total Sales
-
Mark Lloyd
M
Buyer Co-Listing Agent in 2025
Mark Lloyd
Long & Foster
(410) 263-3400
1 in this area
44 Total Sales
Map
Source: Bright MLS
MLS Number: VAFX2210638
APN: 1004-03-0281
- 8420 Huerta Ct Unit 162
- 8419 Del Norte Ct Unit 93
- 8608 Village Square Dr Unit 15/8608
- 8716 Village Square Dr Unit 11/8716
- 5758 Village Green Dr Unit E
- 8530 Southlawn Ct
- 5501 Woodlawn Manor Ct
- 8629 Beekman Place
- 8603 Venoy Ct
- 8624 Venoy Ct
- 8624 D Beekman Place Unit 24D
- 8509 Engleside St
- 8316 Orville St
- 8426 Woodlawn St
- 5700 Shadwell Ct Unit 78
- 8600 Shadwell Dr Unit 6
- 8804 Northern Spruce Ln
- 8517 Towne Manor Ct
- 8562 Wyngate Manor Ct
- 4737 Earl Flanagan Way

