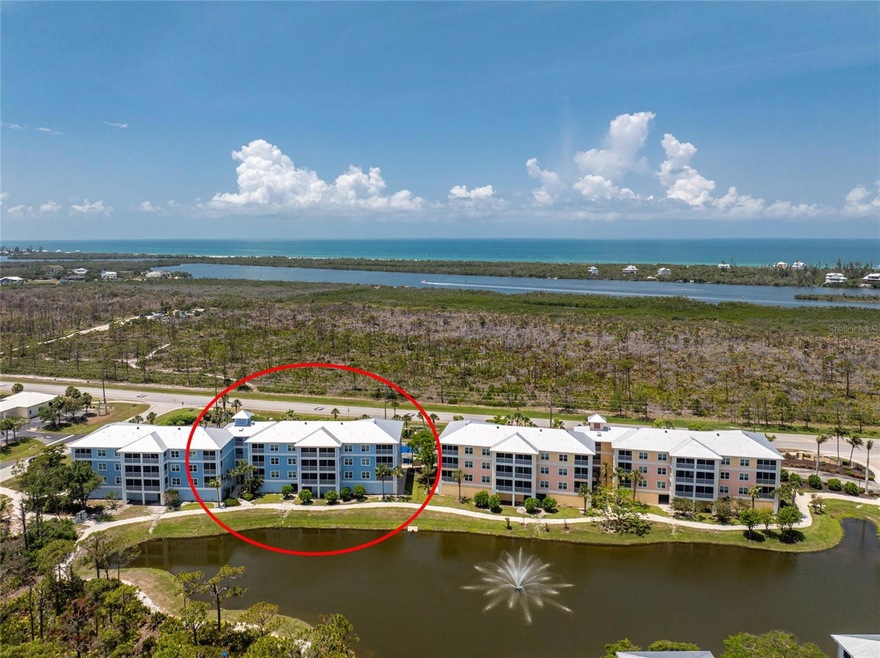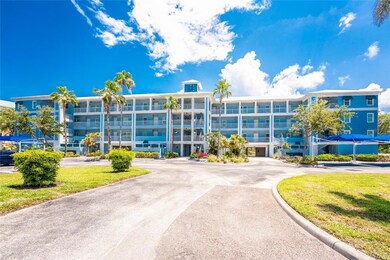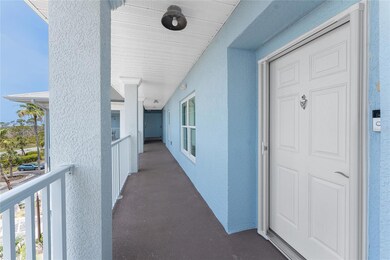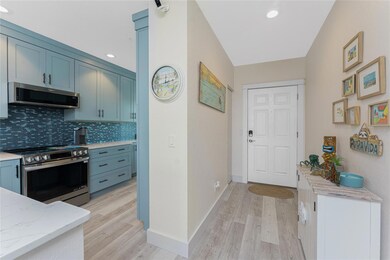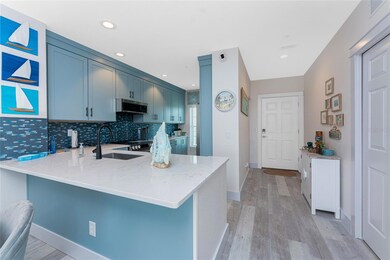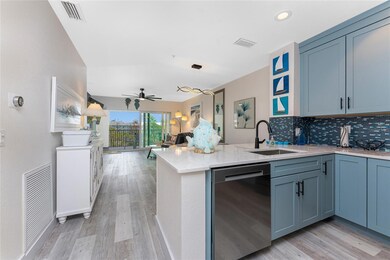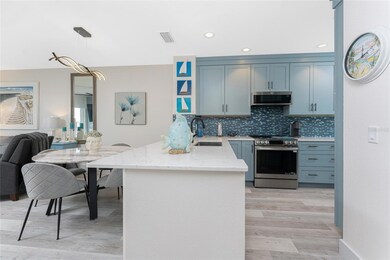8405 Placida Rd Unit 406 Placida, FL 33946
Estimated payment $2,383/month
Highlights
- Fitness Center
- Gated Community
- Open Floorplan
- Home fronts a pond
- Pond View
- Clubhouse
About This Home
Don’t miss out on an extraordinary opportunity to own this newly remodeled top floor condo located in Cape Haze Resort. This luxurious waterfront property features 2 bedrooms, 2 bathrooms, screened lanai, 1 car private garage, an exterior storage closet, and much more! From the minute you step off the elevator you will be greeted by beautiful Gulf views. Walk through the front door and you will see the attention to detail and craftsmanship that went into this modern property. The open and airy kitchen features quartz countertops, custom wood soft close cabinets, custom molding, glass tile backsplash, stainless steel sink, recessed lighting, luxury vinyl plank flooring, tons of storage space, and the list goes on! The formal dining room has luxury vinyl plank flooring, 6” baseboards, modern lighting, and plenty of room for a large table. The spacious living room features an updated ceiling fan, luxury vinyl plank flooring, water views, and a large hurricane impact sliding glass door leading out to the 15ft by 7ft tiled lanai area. The master suite has a gorgeous setting with water views right from your bed, and includes a modern ceiling fan, a walk-in closet, luxury vinyl plank flooring, a private bathroom, tons of natural lighting, and much more! The master bathroom features a beautifully tiled walk-in shower with custom glass enclosure, luxury vinyl plank flooring, a double glass bowl sink vanity with quartz top, modern mirrors, new water fixtures, and updated lighting. The guest bedroom has luxury vinyl plank flooring, modern ceiling fan, and a closet for extra storage space. The second bathroom includes an elegant vanity with quartz, luxury vinyl plank flooring, updated lighting, modern mirror, and a subway tiled tub/shower combination with glass enclosure. The inside laundry closet is conveniently located next to the kitchen and features a washer and dryer combination, plus extra closet space! This property also features a private garage and an extra storage closet under the building! Cape Haze Resort is a one-of-a-kind complex that offers a resort-style pool and hot tub, fitness/weight room, clubhouse/meeting hall, tennis court, volleyball court, basketball court, a putting green, walking trail, designated gas grill areas, and much more! You can walk to local restaurants and the beaches, boating, fishing, golfing, and shopping are just a short car ride from this wonderful place. Enjoy your very own slice of paradise in Placida with everything you need from restaurants to Boca Grande beaches just right around the corner! You must see this exquisite condo to appreciate the captivating views and impeccable upgrades that make this property an absolute stunner!
Listing Agent
PROGRAM REALTY, LLC Brokerage Phone: 941-999-9900 License #3306229 Listed on: 06/02/2025
Property Details
Home Type
- Condominium
Est. Annual Taxes
- $900
Year Built
- Built in 2007
Lot Details
- Home fronts a pond
- Southwest Facing Home
- Irrigation Equipment
HOA Fees
- $767 Monthly HOA Fees
Parking
- 1 Car Garage
Home Design
- Entry on the 4th floor
- Slab Foundation
- Metal Roof
- Block Exterior
- Stucco
Interior Spaces
- 1,009 Sq Ft Home
- 4-Story Property
- Open Floorplan
- Ceiling Fan
- Window Treatments
- Sliding Doors
- Combination Dining and Living Room
- Pond Views
Kitchen
- Eat-In Kitchen
- Range
- Microwave
- Dishwasher
- Stone Countertops
Flooring
- Tile
- Luxury Vinyl Tile
Bedrooms and Bathrooms
- 2 Bedrooms
- Primary Bedroom on Main
- Walk-In Closet
- 2 Full Bathrooms
Laundry
- Laundry in unit
- Dryer
- Washer
Outdoor Features
- Balcony
- Covered Patio or Porch
- Exterior Lighting
Utilities
- Central Heating and Cooling System
- Thermostat
- Electric Water Heater
- High Speed Internet
- Cable TV Available
Listing and Financial Details
- Visit Down Payment Resource Website
- Tax Lot 5
- Assessor Parcel Number 412034626106
Community Details
Overview
- Association fees include common area taxes, pool, escrow reserves fund, fidelity bond, insurance, internet, maintenance structure, ground maintenance, maintenance, management, pest control, private road, recreational facilities, sewer, trash, water
- Cape Haze Resort Community
- Cape Haze Residence B 03/5 Subdivision
- On-Site Maintenance
- Association Owns Recreation Facilities
- The community has rules related to deed restrictions
Amenities
- Clubhouse
- Elevator
- Community Storage Space
Recreation
- Tennis Courts
- Community Basketball Court
- Recreation Facilities
- Fitness Center
- Community Pool
Pet Policy
- 2 Pets Allowed
Security
- Gated Community
Map
Home Values in the Area
Average Home Value in this Area
Property History
| Date | Event | Price | List to Sale | Price per Sq Ft | Prior Sale |
|---|---|---|---|---|---|
| 02/15/2026 02/15/26 | For Sale | $299,950 | 0.0% | $297 / Sq Ft | |
| 02/02/2026 02/02/26 | Off Market | $299,950 | -- | -- | |
| 01/23/2026 01/23/26 | Price Changed | $299,950 | -9.1% | $297 / Sq Ft | |
| 12/12/2025 12/12/25 | Price Changed | $329,900 | +10.0% | $327 / Sq Ft | |
| 11/13/2025 11/13/25 | Price Changed | $299,900 | -8.8% | $297 / Sq Ft | |
| 10/21/2025 10/21/25 | Price Changed | $329,000 | -5.7% | $326 / Sq Ft | |
| 06/02/2025 06/02/25 | For Sale | $349,000 | +9.1% | $346 / Sq Ft | |
| 06/23/2022 06/23/22 | Sold | $320,000 | +1.6% | $317 / Sq Ft | View Prior Sale |
| 06/02/2022 06/02/22 | For Sale | $315,000 | +75.5% | $312 / Sq Ft | |
| 06/19/2018 06/19/18 | Sold | $179,500 | -3.0% | $178 / Sq Ft | View Prior Sale |
| 05/18/2018 05/18/18 | Pending | -- | -- | -- | |
| 05/15/2018 05/15/18 | For Sale | $185,000 | -- | $183 / Sq Ft |
Source: Stellar MLS
MLS Number: D6142589
- 8405 Placida Rd Unit 201
- 8405 Placida Rd Unit 206
- 8403 Placida Rd Unit 303
- 8411 Placida Rd Unit 404
- 8407 Placida Rd Unit 307
- 8407 Placida Rd Unit 205
- 8409 Placida Rd Unit 308
- 8409 Placida Rd Unit 206
- 8409 Placida Rd Unit 303
- 8409 Placida Rd Unit 405
- 8413 Placida Rd Unit 308
- 8413 Placida Rd Unit 407
- 70 Cobia Dr
- 8440 Placida Rd
- 50 Cobia Dr
- 10487 Coquina Ct
- 10479 Coquina Ct
- 10478 Coquina Ct
- 41 Bonita St
- 8 Windward Rd
- 8411 Placida Rd Unit 404
- 8411 Placida Rd Unit 205
- 8411 Placida Rd Unit 301
- 50 Barracuda Dr
- 10446 Coquina Ct
- 10439 Coquina Ct
- 8 Windward Terrace
- 8936 Scallop Way
- 100 Spaniards Rd
- 3910 Cape Haze Dr
- 4030 Cape Haze Dr
- 3979 Cape Haze Dr Unit 13
- 210 Bocilla Dr
- 191 Kettle Harbor Dr
- 8581 Amberjack Cir Unit 301
- 11 Amberjack Terrace
- 10640 Lemon Creek Loop Unit 101
- 8561 Amberjack Cir Unit 301
- 8541 Amberjack Cir Unit 104
- 8541 Amberjack Cir Unit 203
Ask me questions while you tour the home.
