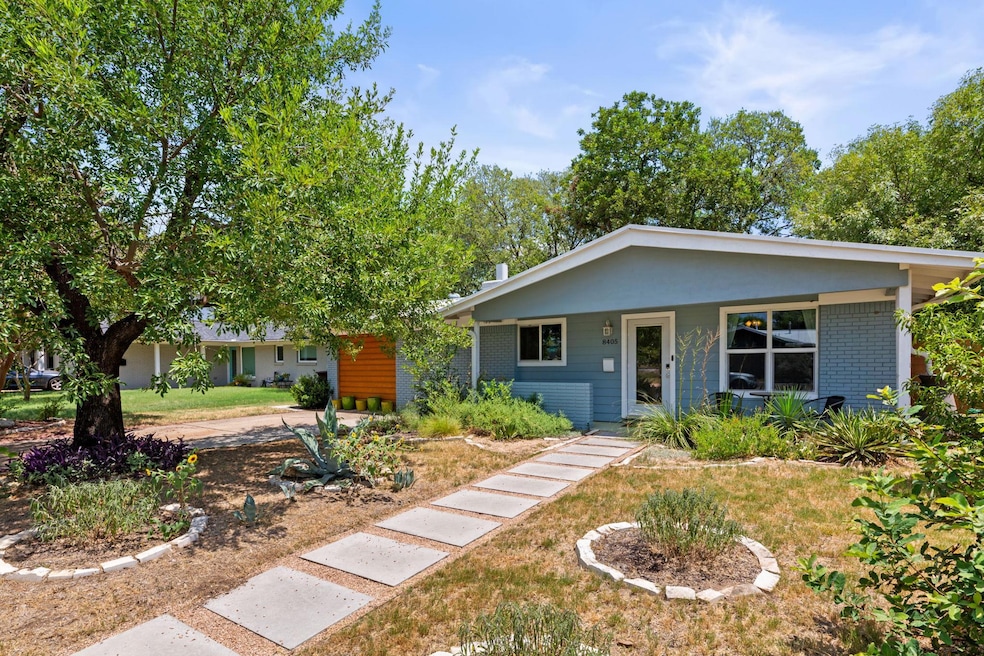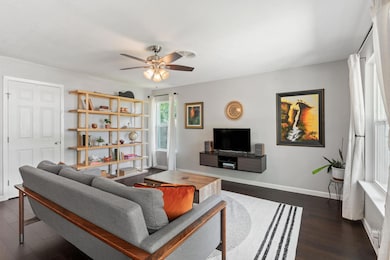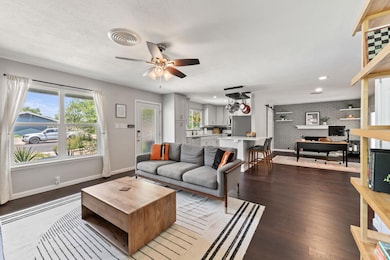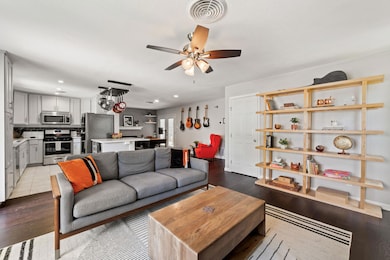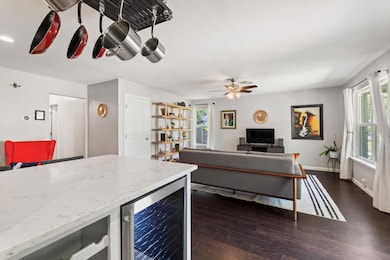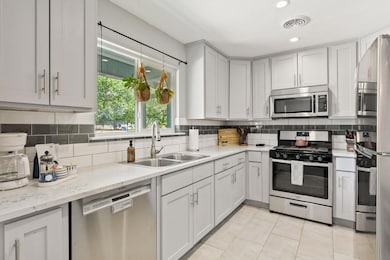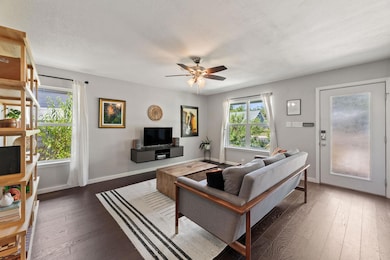8405 Rockwood Ln Austin, TX 78757
North Shoal Creek NeighborhoodEstimated payment $3,968/month
Highlights
- Gourmet Kitchen
- Open Floorplan
- Wood Flooring
- Anderson High School Rated A
- Mature Trees
- 1-minute walk to Pillow School Park
About This Home
Welcome to your stylish retreat in one of Central Austin’s most beloved neighborhoods, North Shoal Creek/Northtowne! Just minutes from The Domain, Q2 Stadium, and the vibrant Burnet Road scene, this home offers the perfect blend of relaxed living and urban accessibility. From the moment you arrive, you’ll be drawn in by the beautifully manicured front yard and refreshed landscaping that sets the tone for what’s inside. A thoughtfully updated walkway leads you to a bright and welcoming interior where natural light pours in through oversized and updated windows, dancing across rich wood flooring. Designed for connection and comfort, the open-concept living and kitchen area is perfect for everyday living and entertaining alike. The kitchen shines with stainless steel appliances, ample cabinet and counter space, a breakfast bar for casual dining, and a built-in wine fridge to elevate your hosting game. Gather around the fireplace in the cozy dining space for meals and memories. The private primary suite is your personal haven. Tucked away from the other bedrooms, it features a beautifully appointed ensuite bath, custom closets, and direct access to the backyard for peaceful mornings or evening unwinding. Three spacious secondary bedrooms offer endless flexibility—perfect for family, guests, or work-from-home setups. They share a sleek, modern bathroom with a dual sink vanity with ample counter space and a tub/shower combo. Step outside to your oversized backyard retreat featuring a stone patio with trellis, built-in fire pit, garden bed, and expansive green space—ideal for al fresco dining, weekend lounging, or playtime under the Texas sky. Just steps from Pillow Elementary and with no HOA, plus quick access to Mopac, 183, and all the local favorites, this home offers an unbeatable location for commuters, creatives, and community lovers alike.
Listing Agent
eXp Realty, LLC Brokerage Phone: (512) 567-6091 License #0595907 Listed on: 08/12/2025

Home Details
Home Type
- Single Family
Est. Annual Taxes
- $14,418
Year Built
- Built in 1962
Lot Details
- 8,050 Sq Ft Lot
- West Facing Home
- Wood Fence
- Mature Trees
- Wooded Lot
- Garden
- Back Yard Fenced and Front Yard
Home Design
- Brick Exterior Construction
- Slab Foundation
- Frame Construction
- Metal Roof
Interior Spaces
- 1,509 Sq Ft Home
- 1-Story Property
- Open Floorplan
- Ceiling Fan
- Recessed Lighting
- Window Screens
- Dining Room with Fireplace
- Fire and Smoke Detector
Kitchen
- Gourmet Kitchen
- Breakfast Area or Nook
- Open to Family Room
- Breakfast Bar
- Gas Oven
- Free-Standing Range
- Microwave
- Dishwasher
- Wine Refrigerator
Flooring
- Wood
- Tile
Bedrooms and Bathrooms
- 4 Main Level Bedrooms
- 2 Full Bathrooms
- Walk-in Shower
Parking
- 2 Parking Spaces
- Driveway
Accessible Home Design
- No Interior Steps
Outdoor Features
- Patio
- Front Porch
Schools
- Pillow Elementary School
- Burnet Middle School
- Anderson High School
Utilities
- Central Heating and Cooling System
- Cooling System Powered By Gas
- Vented Exhaust Fan
- Heating System Uses Natural Gas
- ENERGY STAR Qualified Water Heater
Community Details
- No Home Owners Association
- Northtowne Sec 01 Subdivision
Listing and Financial Details
- Assessor Parcel Number 02430510030000
- Tax Block J
Map
Home Values in the Area
Average Home Value in this Area
Tax History
| Year | Tax Paid | Tax Assessment Tax Assessment Total Assessment is a certain percentage of the fair market value that is determined by local assessors to be the total taxable value of land and additions on the property. | Land | Improvement |
|---|---|---|---|---|
| 2025 | $13,300 | $704,511 | $325,792 | $378,719 |
| 2023 | $13,300 | $627,882 | $0 | $0 |
| 2022 | $11,273 | $570,802 | $0 | $0 |
| 2021 | $11,295 | $518,911 | $264,000 | $254,911 |
| 2020 | $10,663 | $497,140 | $264,000 | $233,140 |
| 2018 | $10,249 | $462,908 | $264,000 | $198,908 |
| 2017 | $6,228 | $279,260 | $165,000 | $114,260 |
| 2016 | $5,900 | $264,573 | $148,500 | $125,667 |
| 2015 | $3,471 | $240,521 | $115,500 | $128,457 |
| 2014 | $3,471 | $218,655 | $115,500 | $103,155 |
Property History
| Date | Event | Price | List to Sale | Price per Sq Ft | Prior Sale |
|---|---|---|---|---|---|
| 11/04/2025 11/04/25 | For Sale | $525,000 | 0.0% | $348 / Sq Ft | |
| 10/02/2025 10/02/25 | For Sale | $525,000 | 0.0% | $348 / Sq Ft | |
| 09/02/2025 09/02/25 | Off Market | -- | -- | -- | |
| 08/08/2025 08/08/25 | For Sale | $525,000 | +11.7% | $348 / Sq Ft | |
| 07/21/2017 07/21/17 | Sold | -- | -- | -- | View Prior Sale |
| 06/08/2017 06/08/17 | Pending | -- | -- | -- | |
| 04/21/2017 04/21/17 | For Sale | $469,900 | 0.0% | $311 / Sq Ft | |
| 04/18/2017 04/18/17 | Off Market | -- | -- | -- | |
| 03/22/2017 03/22/17 | Price Changed | $469,900 | -1.1% | $311 / Sq Ft | |
| 02/23/2017 02/23/17 | For Sale | $475,000 | 0.0% | $315 / Sq Ft | |
| 02/10/2017 02/10/17 | Off Market | -- | -- | -- | |
| 01/13/2017 01/13/17 | For Sale | $475,000 | +58.9% | $315 / Sq Ft | |
| 05/27/2016 05/27/16 | Sold | -- | -- | -- | View Prior Sale |
| 05/11/2016 05/11/16 | Pending | -- | -- | -- | |
| 05/04/2016 05/04/16 | Price Changed | $299,000 | -3.2% | $198 / Sq Ft | |
| 05/02/2016 05/02/16 | Price Changed | $309,000 | -3.1% | $205 / Sq Ft | |
| 04/27/2016 04/27/16 | For Sale | $319,000 | -- | $211 / Sq Ft |
Purchase History
| Date | Type | Sale Price | Title Company |
|---|---|---|---|
| Special Warranty Deed | -- | Texas National Title | |
| Vendors Lien | -- | None Available | |
| Warranty Deed | -- | First American Title |
Mortgage History
| Date | Status | Loan Amount | Loan Type |
|---|---|---|---|
| Open | $407,982 | Seller Take Back | |
| Previous Owner | $366,080 | New Conventional | |
| Closed | $407,982 | No Value Available |
Source: Unlock MLS (Austin Board of REALTORS®)
MLS Number: 6491519
APN: 248693
- 8411 Rockwood Ln
- 8414 Briarwood Ln
- 8309 Millway Dr
- 8604 Primrose Ln
- 8608 Donna Gail Dr
- 3008 Firwood Dr
- 8106 Briarwood Ln
- 2704 Clarkdale Ln
- 8018 Rockwood Ln
- 2500 Steck Ave Unit 5
- 2500 Steck Ave Unit 41
- 2712 Thrushwood Dr
- 2714 Thrushwood Dr
- 8101 Parkdale Dr
- 7920 Rockwood Ln Unit 240
- 2450 Ashdale Dr Unit D106
- 2450 Ashdale Dr Unit A204
- 8308 Reeda Ln
- Arrington Plan at Build on Your Lot - Urban Collection
- Westlock Plan at Build on Your Lot - Urban Collection
- 8418 Briarwood Ln
- 8302 Briarwood Ln
- 2602 Penny Ln Unit 105
- 2601 Penny Ln
- 8524 Burnet Rd
- 2600 Penny Ln Unit 112
- 8615 Rockwood Ln
- 8528 Burnet Rd
- 3007 Steck Ave
- 8500 Bowling Green Dr Unit A
- 8612 Bowling Green Dr Unit B
- 8314 Bowling Green Dr Unit B
- 8415 Bowling Green Dr
- 8001 Briarwood Ln
- 8809 Dawnridge Cir Unit 102
- 2301 Ohlen Rd Unit 210
- 2301 Ohlen Rd Unit 107
- 3206 Mossrock Dr Unit 101
- 8311 Hathaway Dr Unit A
- 8005 Pinedale Cove Unit B
